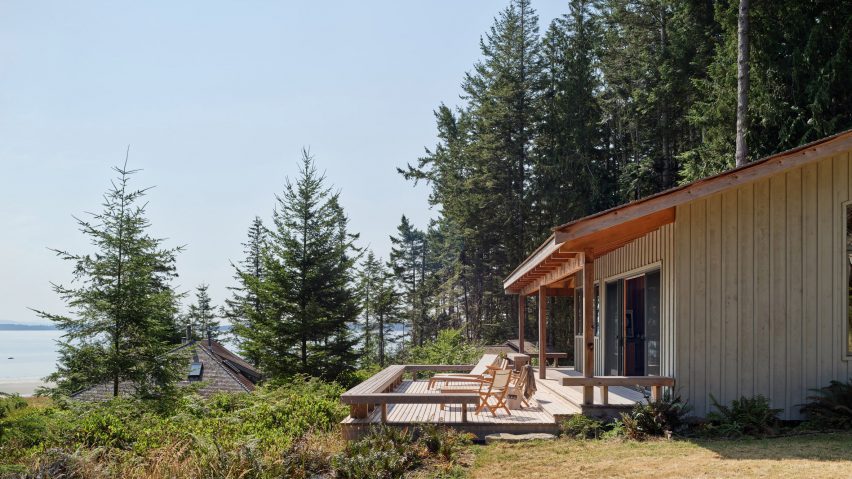Vancouver studio Laura Killam Architecture has created a beachside cabin in British Columbia with a slanted roof that responds to the site's climate.
The Writer's Retreat cabin acts as an auxiliary space for a writer seeking a small space for creative sessions, separate from a main cabin on the site that hosts a multigenerational family.
"The existing cabin too cumbersome to occupy alone in the shoulder seasons, the writer wanted the Retreat to serve as a cozy, turnkey refuge for intensive solo creative sessions far away from the distractions of urban life," said Laura Killam Architecture (LKA).
The 650-square-foot (60-square metre) cabin is organised into two offset volumes that are connected by an interior passageway while a tilted, cedar-shingled roof covers the structure.
The roof, which rises dramatically towards the back of the space and bows towards the east-facing facade, nods to the gabled roof of the existing cabin on the property.
Its tilted profile also protects the cabin from incoming storms that hit its front, while opening the back towards afternoon light.
The studio created a spacious L-shaped deck that wraps around the facade of the cabin and acts as an entryway, overlooking the ocean.
A porch and outdoor shower were placed in the back two corners of the structure, located in the interstitial space created by the offset plan.
The front volume or "bar" contains the interior's public areas, which include a seating and dining area and kitchen oriented to respond to the climate.
"The front bar contains the writing and social space that is contiguous with a large deck, partially covered for storm watching and respite from the noon sun and stepping subtly down with the landscape," said the studio.
The seating area is tucked into a corner in front of sliding glass doors. Windows wrap around the space and a low-lying bookshelf separates it from the open-plan kitchen and dining area.
A wood-burning fireplace was placed along one side.
The kitchen sits across from the seating area, enclosed by a half wall that creates a hallway leading to the back volume.
Windows line the front wall of the kitchen.
An entryway tucked behind the space leads to the cabin's only bedroom and bathroom, which sit opposite each other.
The small bedroom is surrounded by windows and a glass door that leads out onto a covered porch.
The bathroom contains a bathtub and double vanity, which were topped with a dark soapstone. Skylights were placed in between the rafters that sit above them and a large picture window sits next to the bathtub.
The structure is made largely of wood. A grey-stained cedar board and batten siding was used for the exterior, while the interior walls were clad in clear western red cedar.
Both the window trimming and floors were made of Douglas Fir and cedar millwork was used throughout to create storage.
Laura Killam Architecture is an architecture studio located in Vancouver and founded in 2017 by principal Laura Killam that specializes in custom residential projects in remote locations.
Elsewhere in British Columbia Omer Arbel used fabric formwork to create sculptural concrete pillars for a residential project and BattersbyHowat created a geometric mountain cabin.
The photography is by Andrew Latreille.

