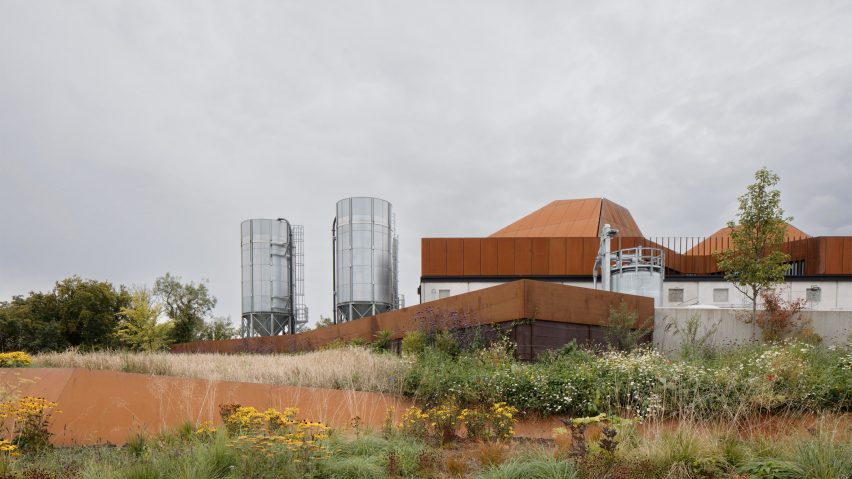
ODOS Architects crowns Church of Oak Distillery with pyramidal Corten roofs
Pyramidal Corten steel roofs define a distillery designed by ODOS Architects on the outskirts of Monasterevin in rural County Kildare, Ireland.
Located by the banks of the Grand Canal, the distillery occupies an existing 18th century grain mill and and an extension made of fair-faced concrete and corten steel.
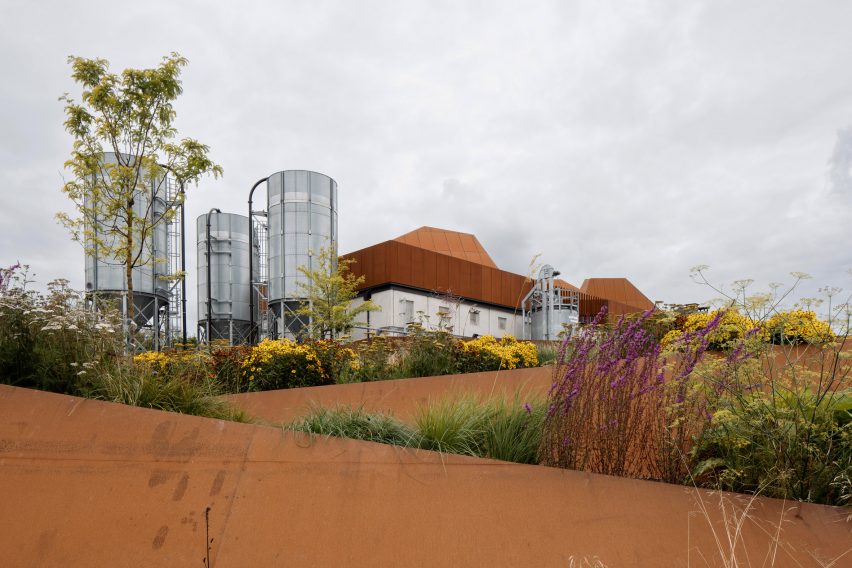
Designed by ODOS Architects for whiskey producer Church of Oak, the architecture of the distillery celebrates the industrial heritage of the site and aims to creates a landmark along the canal.
"The intentional choice of a pitched roof design was driven by the client’s vision for a contemporary and iconic structure that stands out while remaining true to its time," project architect Elisa Maye told Dezeen.
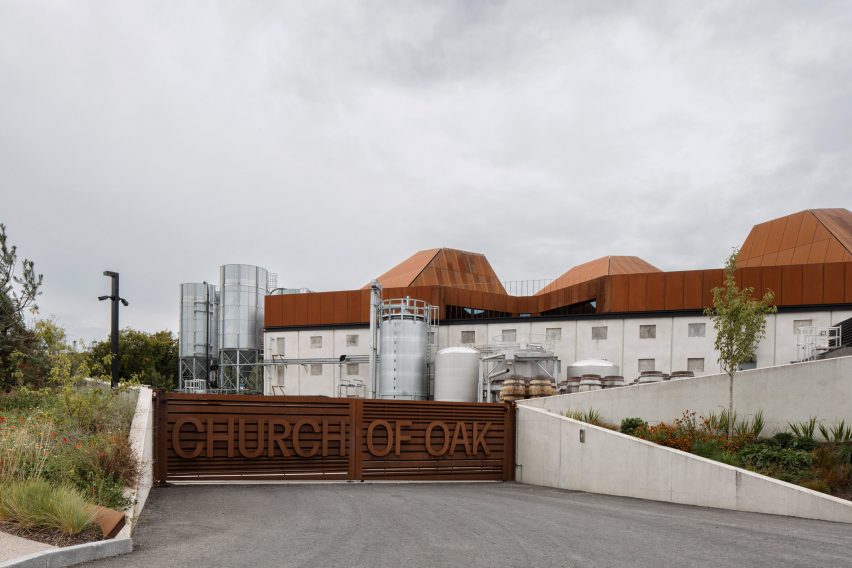
The working distillery is open to the public and has a cafe, as well as mezzanines and glass floors throughout the production area which offer views into the whiskey making process.
The buildings of the old Ballykelly mill now contain exhibition halls and flexible office space for the Church of Oak, and are topped with a new roof terrace.
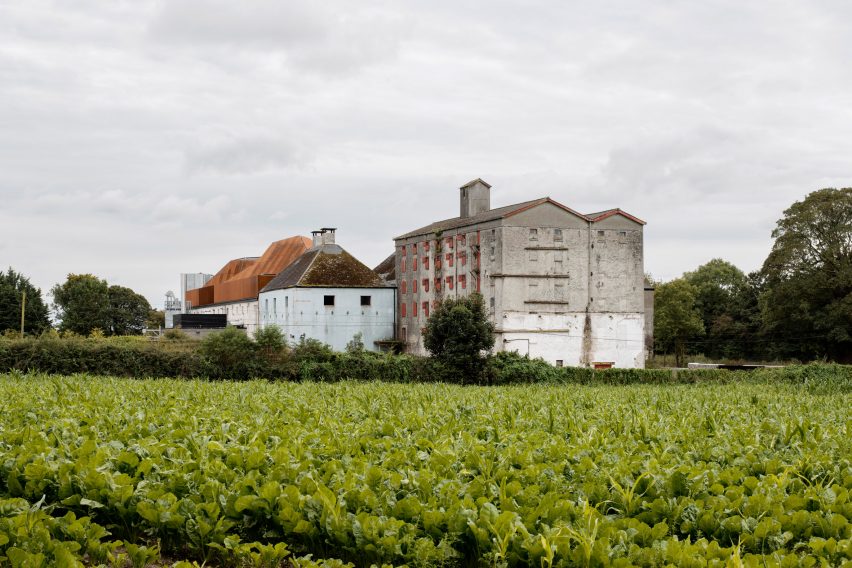
The diverse programme for the distillery was arranged in a linear fashion, with the extension that houses the production area and public entrance positioned to the south of the existing mill buildings.
The materials used in the additions were chosen to reflect the industrial nature of the site's past and its present. Fair-faced concrete defines the walls of the extension and acts as a contemporary link between the historic fabric of the site and its distinctive roof.
The extension was crowned with a roofscape of Corten pyramids, the weathered material symbolising the passage of time and providing a "striking" contrast against the grey of the other buildings.
"The introduction of new pyramidal corten steel roofs and concrete buildings required a delicate dance between honouring history and embracing innovation," Maye explained.
"Careful consideration was given to scale, proportion, and material selection to ensure that the new structures harmonised with the old, creating a seamless blend of tradition and modernity."
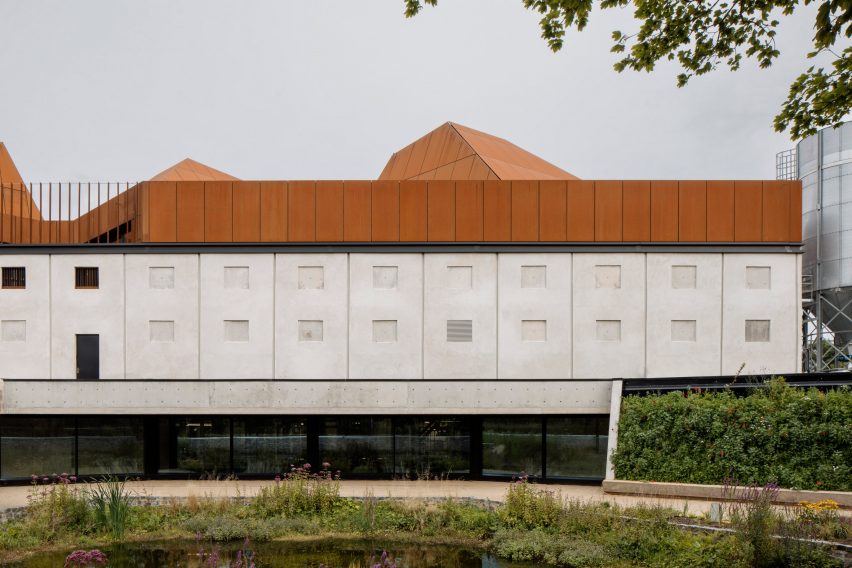
On approaching the distillery from the road, sculptural retaining walls of corten cut through the landscape, with beds of planted wildflowers softening the hard edges.
The industrial structures that contribute to the whiskey production process are celebrated throughout the building. Large grain silos are prominently displayed above the single storey entrance outside the distillery, and can be viewed through circular rooflights.
Inside the distillery, large copper stills rise through a void in the floor and can be viewed from a mezzanine above.
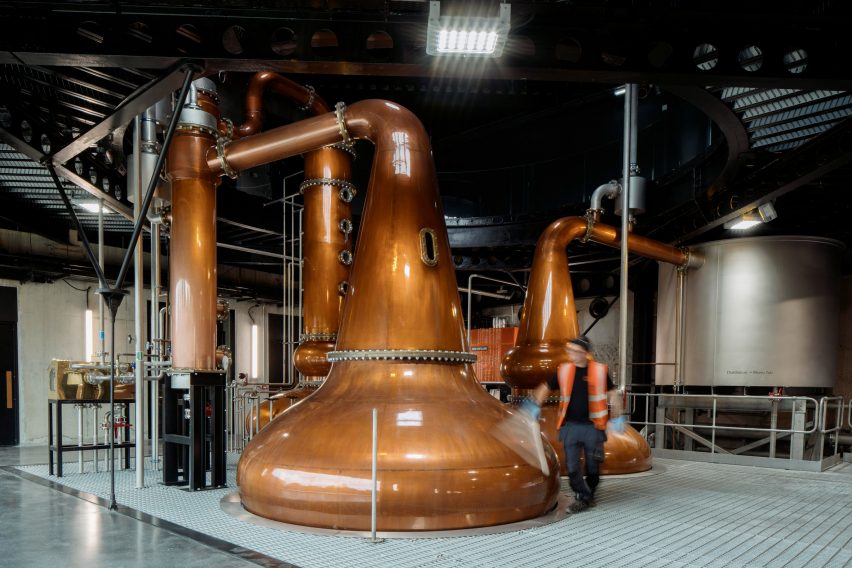
ODOS Architects was established in 2002 by David O'Shea and has studios in London and Dublin. Previous projects by the studio include designs for the London and European offices of the workplace messaging system Slack, and a house designed to look like a garden wall in Dublin, Ireland.
Elsewhere in Ireland, Gro Works have completed an infill home clad in red brick and perforated metal panels in Dublin, and Stirling Prize-winning studio Niall McLaughlin Architects have designed a seven-storey museum for the International Rugby Experience in Limerick.
The photography is courtesy of ODOS Architects.