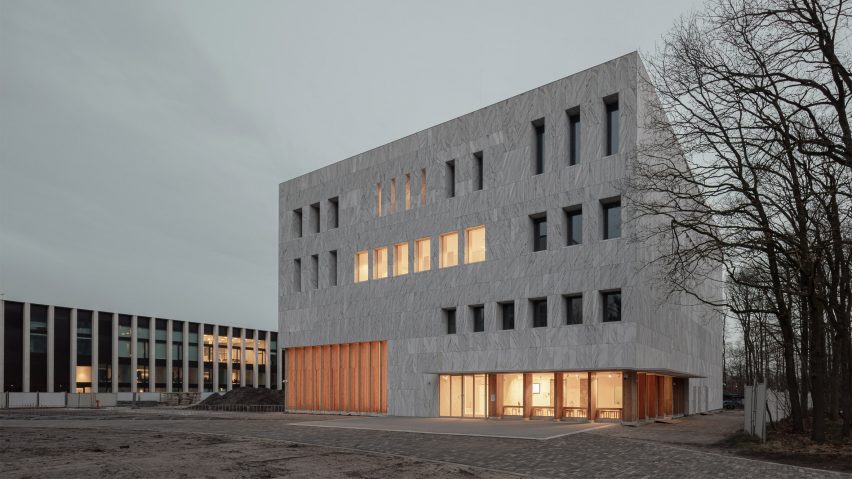Dutch studio Powerhouse Company has created the Marga Klompé Building at Tilburg University, the Netherlands, which is "the first college building in Europe to be entirely constructed from solid wood".
Situated on a forested university campus in Tilburg, the cuboid building has a mass timber structure and facades clad in Portuguese stone.
The main structure and internal wood finishes were made from pine, while the external columns punctuating glazing on the ground floor were made from larch.
Cross-laminated timber (CLT) floors were reinforced with beams to allow for large column-free spans in the 33-by-33-metre building.
The facade was clad in Portuguese stone, which Powerhouse Company claims was chosen because of its long lifespan and ability to be disassembled.
The studio opted for a combination of wood and stone for the university building for sustainability reasons as well as aesthetic, resembling the surrounding trees and other nearby buildings on the campus.
"Marga Klompé Building is the first college building in Europe to be entirely constructed from solid wood," said Powerhouse Company.
"Wood is a very important circular component and has a very warm and welcoming appearance – it blends in very well with the trees that surround the building," added Powerhouse Company associate architect Janneke van der Velden.
"The stone of the facade is very important for the coherence of the architecture and identity of the Tilburg University Campus," she told Dezeen. "It's very durable and has the timeless beauty that we seek."
The different sizes of the window openings and facade recesses on the ground floor were designed to resemble Tilburg University's Cobbenhagen Building, which was designed by Dutch architect Jos Bedaux in 1962.
"Our design aligns with Bedaux's architecture with muschelkalk stone facades and rhythmic window divisions," said Van der Velden. "In doing so, we emphasise a strong connection with the natural environment."
The Marga Klompé Building contains a foyer, auditorium, 13 lecture halls and self-study space for around 1,000 students.
A large timber staircase in the double-height foyer leads from the ground floor to the first and second floors. Another staircase under the atrium connects the second and third floors.
The building is close to Powerhouse Company's original design unveiled in 2022, although the studio had to adapt the timber building slightly to meet the acoustic needs.
"Pioneering is not easy, but indeed we managed to keep the design and concept alive," said Van der Velden.
"We made large spans with a light material and had extremely high acoustic demands, and we also experienced external sound from the adjacent railway tracks."
"The acoustic software wasn't up to date for these high demands in combination with wooden structure," the architect continued. "This caused some brainteasers, but with a skilled team, we managed to get a grip on the outcome."
A central atrium was designed to help ventilate the building and minimise the energy lost through the external walls, which were insulated with a material partly made from recycled denim.
"Textile waste that would otherwise be incinerated is now used to create cotton insulation," said Powerhouse Company.
"It is sustainable and has proven to be an excellent way to improve the building's acoustic comfort."
European oak was used for the flooring and doors in the university building, while window frames were made from Accoya wood.
According to Powerhouse Company, the Marga Klompé Building achieved a BREEAM Outstanding sustainability rating.
"By proposing a wooden educational building in our vision for the tender, we motivated the client to take the next step in sustainable educational buildings," said Powerhouse Company partner Stefan Prins.
"Together with Tilburg University, we further elevated the ambitions during the design process to achieve a maximally circular and energy-neutral design."
Other projects by Powerhouse Company include a CLT off-grid office building that floats on water and a stone tower connected to a 1970s brutalist bunker.
Elsewhere, Danish practice Henning Larsen Architects announced its plans for a mass-timber university building on the Faroe Islands and Chicago architecture firm Studio Gang extended a University of California campus with a series of mass-timber structures.
The photography is by Sebastian van Damme.
Project credits:
Architect: Powerhouse Company
Constructor: BREED Integrated Design
MEP consultant: Royal Haskoning
Building physics: Royal Haskoning
Cost consultant: Multibouwadvies
Consultant BREEAM: Rienks Bouwmanagement
Geotechnical engineer: SOCOTEC Nederland
Wood supplier: Binderholz
Contractor: BAM Bouw en Techniek
Landscape design: Studio REDD
Urban planning: Studio Hartzema

