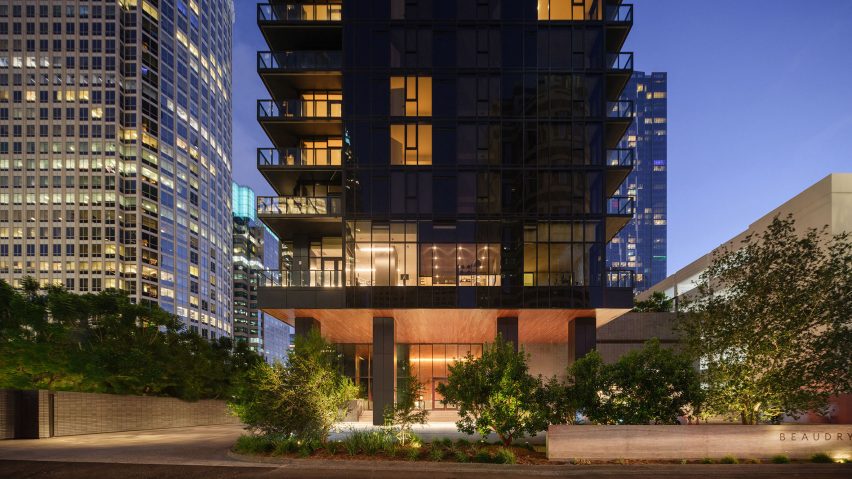California architecture studio Marmol Radziner has completed a black-clad, "modernist" skyscraper in downtown Los Angeles, which is now the tallest residential structure in California, according to the studio.
The Beaudry is a 695-foot-tall (212 metres) luxury residential skyscraper with 64 storeys. It contains 785 residential units, a large outdoor third-floor terrace and 5,500 square feet (510 square metres) of commercial space.
It consists of a narrow tower extending almost uniformly from the ground, with a base that includes an attached parking structure entry. Its entrance program is set back from the street, with a void at ground level supported by massive columns.
The columned base is reminiscent of mid-century American skyscrapers.
"Our design is inspired by a modernist tradition. It is a simple expression of the building's program, materiality, and structure," said Marmol Radziner managing partner Leo Marmol.
The studio incorporated the balconies to embrace the city's mild climate, and to create a sense of texture on the facade, which is covered mostly in glass curtain wall, through which the dark-steel frame of the building can be seen.
"The building embraces the city's temperate climate through balconies, operable windows, and large outdoor spaces," said the studio.
"The balconies create a visual texture of horizontal bands interlaced within a vertically oriented glazed facade."
Dark cladding and glazing were used to cover the exterior to contrast two neighbouring office towers, which flank a plaza between all three.
"The building is integrated with the adjacent streetscape and existing retail plaza, with an emphasis on its connection to the neighborhood and pedestrians," said design partner Ron Radziner.
"Together with the two existing office towers that flank the retail plaza, the new tower transforms the plaza into an outdoor room available to the neighbourhood residents."
For the building's interiors, the studio also looked to mid-century influences.
Wood panelling clads the wall and ceiling of the double-height lobby, which also includes floor-to-ceiling glazing and darkly-clad columns.
Marmol Radziner is a California-based design-build studio founded in 1989 by Leo Marmol and Ron Radziner.
The studio usually works in smaller-scale residential typologies. The Beaudry is its first skyscraper, and it says it is an elaboration on its usual style at a larger scale.
"Conceptually, the building itself is a vertical expression of the horizontal modernist aesthetic that Marmol Radziner is so well known for," said Marmol Radziner interiors studio director Erika Montes.
"Classic mid-century modernist materials like travertine, walnut, and bronze give the space a dramatic, earthy feel, seamlessly connecting the exterior to the interior."
Marmol Radziner made "many of the furnishings" in-house and also incorporated pieces from local artists and craftsmen, with hand-knotted rugs by Christopher Farr and artwork curated by Cirrus Gallery throughout.
The landscape design "speaks to the outdoor lifestyle of Southern California", with the third-floor terrace modelled after a park.
The Beaudry sits down the street from three abandoned skyscrapers recently covered in graffiti, which sparked conversation around development in downtown Los Angeles.
Other projects in the area include a pair of skyscrapers designed by Frank Gehry and an in-progress expansion of the Colburn School, also designed by Gehry.
The images are by Jason O'Rear unless otherwise noted.

