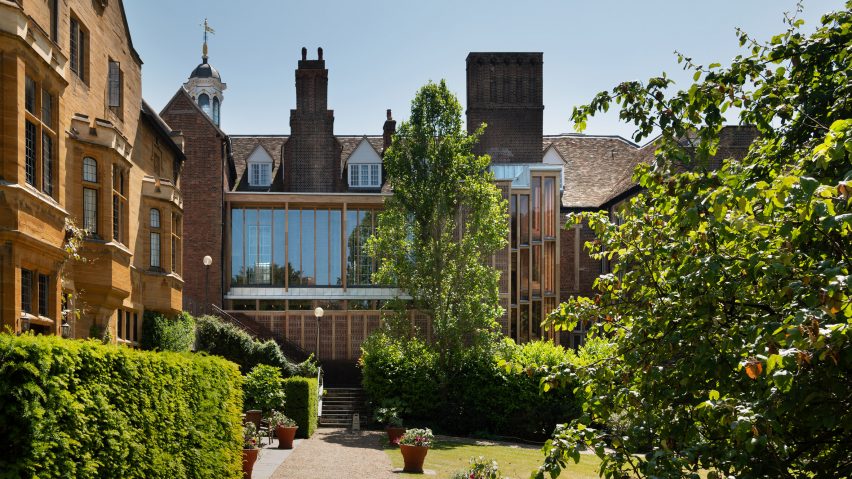British architecture studio Witherford Watson Mann has inserted an oak-framed structure into a narrow site within the Grade I-listed Clare College at Cambridge University.
Originally built in 1326 and then reconstructed in 1785, the 1,060-square-metre college needed an update to improve its accessibility, escape routes and services, as well as more flexible space to house its growing community.
Located on a plot beside the River Cam, the River Wing by Witherford Watson Mann includes new catering and social spaces. The renovation also saw the studio refurbish existing student rooms and add fire escapes to historic rooms.
The facade of the new structure is defined by rhythmic timber columns that have been infilled with exposed brick on the lower floor and glazed openings on the upper level.
Restricted by challenging site constraints, the oak structure was first manufactured off-site with CNC-cut mortise before being carefully inserted into the narrow plot – a building process the studio likened to "making a ship in a bottle".
"We rebuilt openings where historically they used to be and then into that we essentially put this timber structure," studio director Stephen Witherford told Dezeen.
"It's completely developed to fit into that set of incidents and spaces and rhythms, so it's very much coming from the historic building," he added. "But at that same time, what it's really doing is it's mostly serving the historic rooms in there to function much better."
Semi-circular stone steps leading up to the building's front were dismantled and rebuilt to include a mechanism that retracts a section of the steps to reveal an automated lift, enabling no-step access.
Inside, a central corridor lined with Purbeck stone flooring connects to both new and existing stairways that provide access between the building's three floors.
A restrained material palette of oak wood and stone floors complements the building's existing brick walls, while door and window frames built from precast concrete mimic the original stone details.
A steel staircase featuring treads clad with Purbeck stone leads down to the lower ground floor, which houses the kitchen and ancillary spaces, along with a newly built cafe at the rear.
The cafe, named the River Room, has a service bar at the front and a larger seating space at the back designed to host tutors, staff and students alike.
Enclosed on both sides by existing garden walls, the cafe is lined with large windows that are set back from the bordering wall to create light wells, along with skylight openings between the roof's exposed oak beams.
Additionally, a set of original stone windows retained from the old structure were repurposed in the cafe's seating area.
Meanwhile, at the back of the cafe, a small brick terrace fitted with a pergola is wrapped with benched seating that overlooks the neighbouring river.
The studio made an effort to make sure the new bricks didn't stand out too much next to the existing college building.
"Overall, I think it's quite calm. It's got a sort of softness next to the existing building," Witherford said.
"All of the joints where we redid the bricks we've sooted down. You put a little slightly grey watery colouring on them to just take them down a bit so they're not too white next to the existing [brick]."
"So there's quite a lot of softening goes on to bring the new and the old into a different sort of conversation," he added.
Upstairs, the studio added the Glazed Gallery, which is similarly defined by rhythmic timber columns and exposed brick. It serves as an access corridor providing lift access to the college's upper floors with views overlooking the neighbouring gardens of Trinity College.
Here, glass openings also provide views into the adjacent fire escape, which is equipped with an oak spiral staircase that cuts into an existing chimney to travel down from the student rooms on the top floor.
The £25.5 million River Wing development by Witherford Watson Mann forms part of a larger transformation project set to be delivered in phases at Clare College.
Other recently completed renovations of historical buildings include the addition of a glazed pavilion to the Grade II-listed Rhodes House in Oxford and the revamp of a century-old university building in California.
The photography is by Philip Vile.

