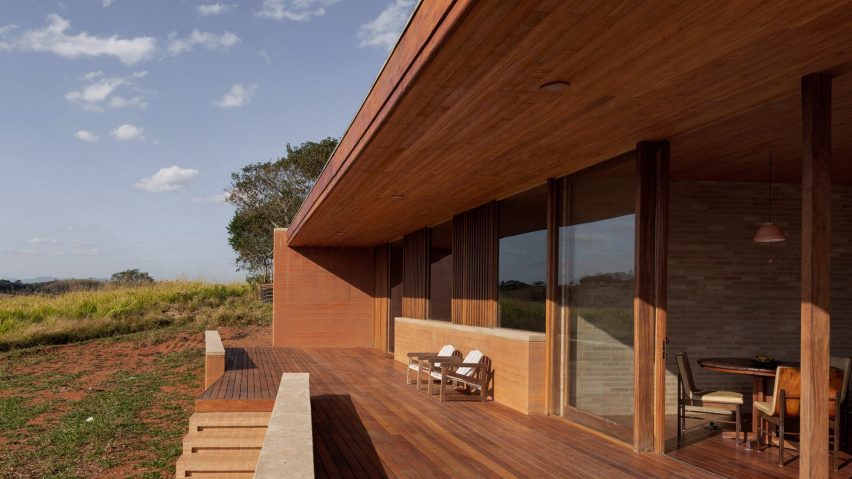
Eleven rammed-earth buildings from around the world
In response to the growing interest among Pinterest users in earthy interiors, we have rounded up eleven refined rammed-earth projects from our Pinterest.
From ranch houses in Texas to tennis courts in Mexico, the projects included in this roundup demonstrate how the warm aesthetic of rammed earth can be used in different ways, proving natural hues to interiors and exteriors alike.
Scroll down to see eleven projects from our rammed-earth board on Pinterest.
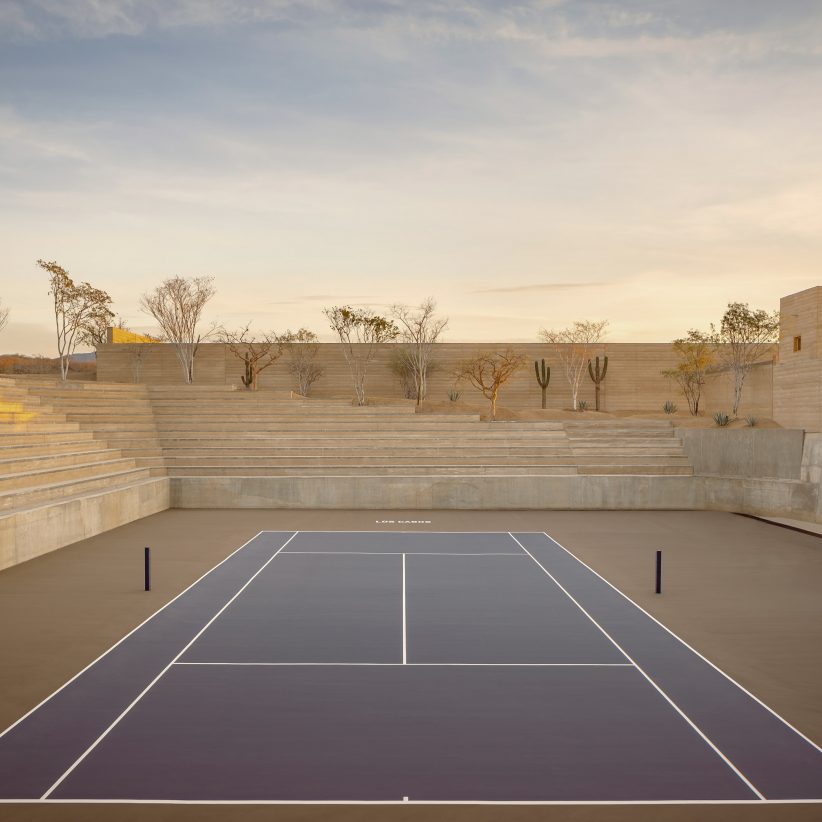
Cabo Sports Complex, Mexico, by Taller Héctor Barroso
Mexican architecture studio Taller Héctor Barroso designed this sports complex located in Los Cabos, Mexico.
The 5,000-square-metre complex features walls made of rammed earth, to fit its terrain and wooden elements including beams and canopies, are made of weather-treated pine.
Find out more about the Cabo Sports Complex ›
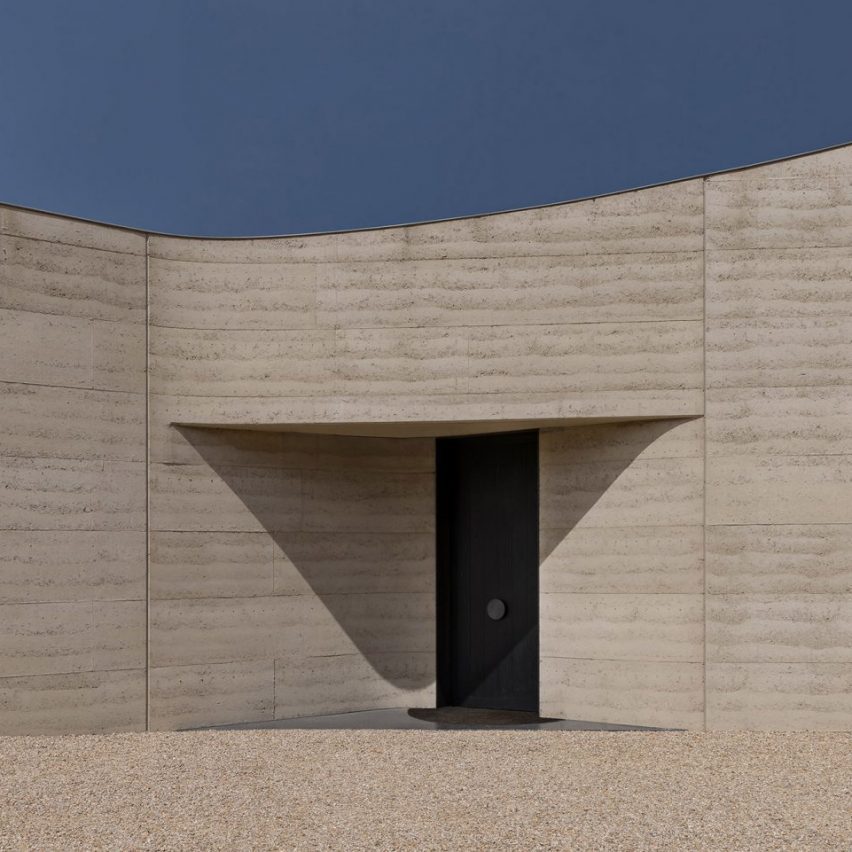
Peninsula House, Australia, by Wood Marsh
Curving walls of charred timber and rammed earth form this home near Melbourne, Australia, designed by architecture practice Wood Marsh.
The home's design aims to mimic the curves of the nearby Bass Strait coastline and the twisting paths that lead to it.
Find out more about Peninsula House ›
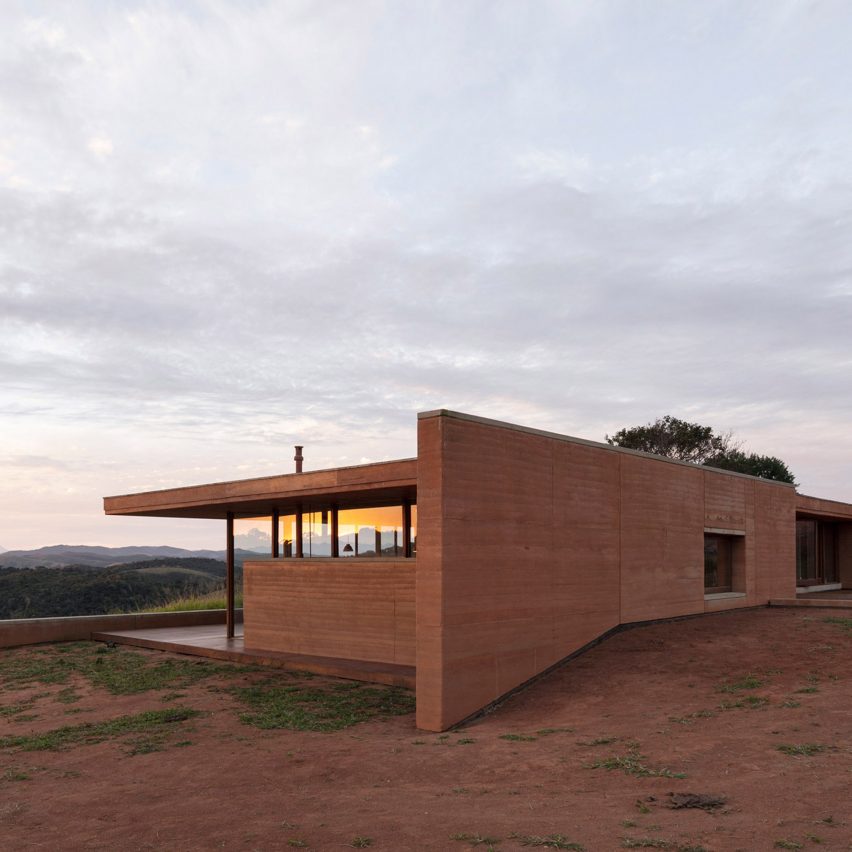
House in Cunha, Brazil, by Arquipélago Arquitetos
House in Cunha sits on a concrete foundation and features walls made of rammed earth made from a mixture of earth, sand and clay.
Topped with a flat roof, the reddish earthen tone of this home was chosen to match the verdant surroundings.
Find out more about House in Cunha ›
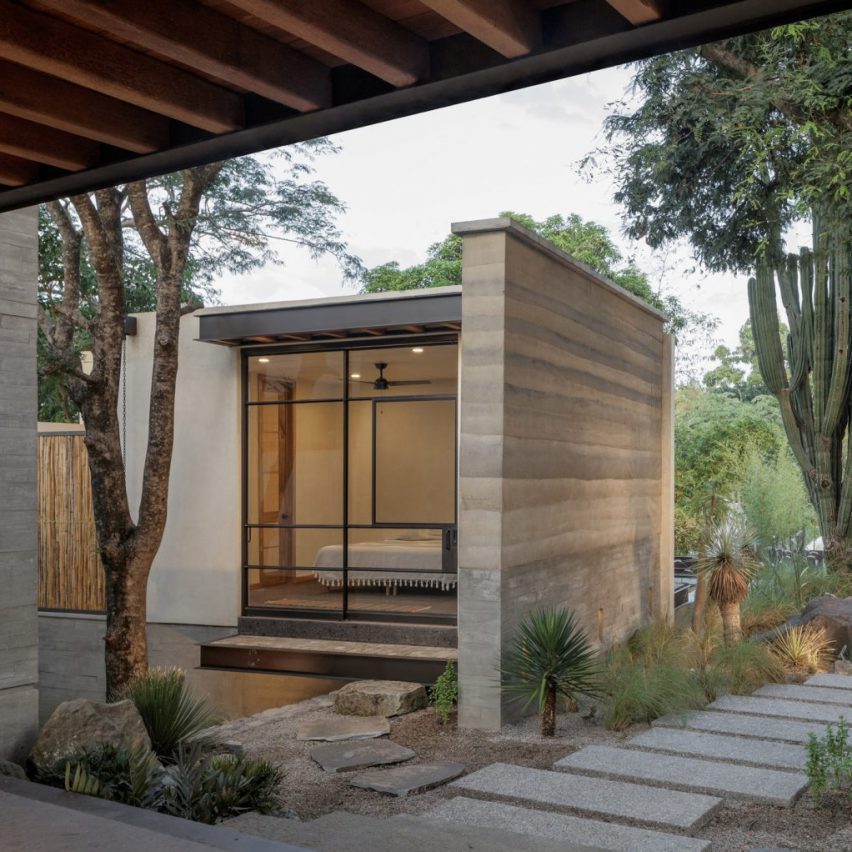
Espacia Kaab, Mexico, by Di Frenna Arquitectos
Natural materials including stone, rammed earth, carrizo weaves and a traditional form of stucco were all used to create this home in the Mexican city of Comala.
Di Frenna Arquitectos designed the 400-square-meter home to accommodate existing plants and trees on site by incorporating courtyards and openings throughout the house.
Find out more about the Espacia Kaab ›
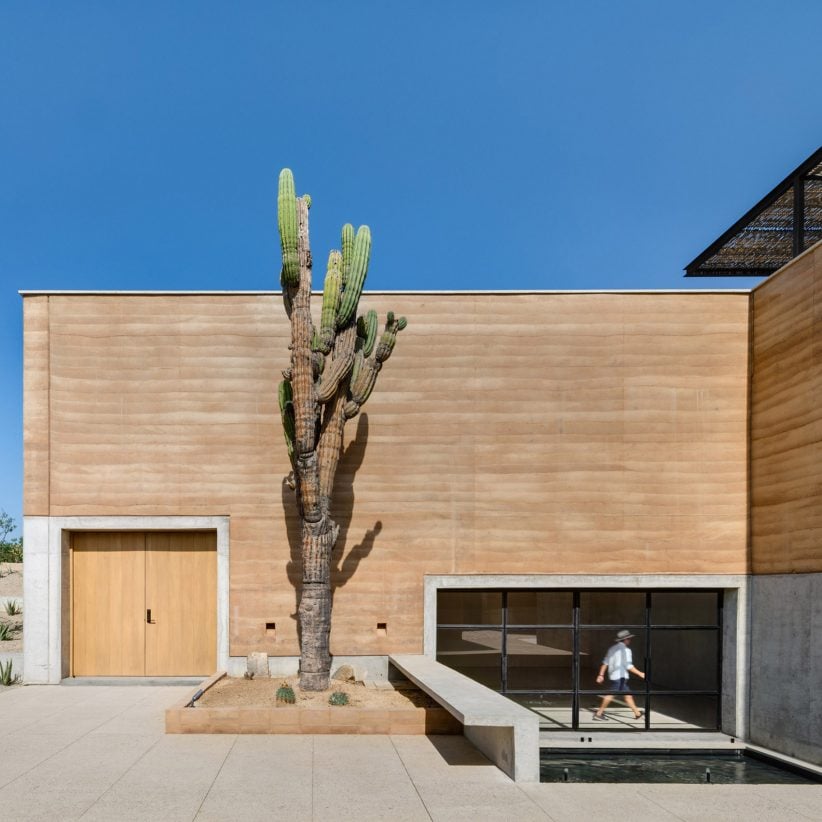
Casa Ballena, Mexico, by RIMA Design Group
Mexican architecture firm RIMA Design Group used rammed earth to create this arts centre in Los Cabos, Mexico.
The material was chosen by the local studio due to its ability to create microclimates that differ from the surrounding environment and its soundproofing properties.
Find out more about Casa Ballena ›
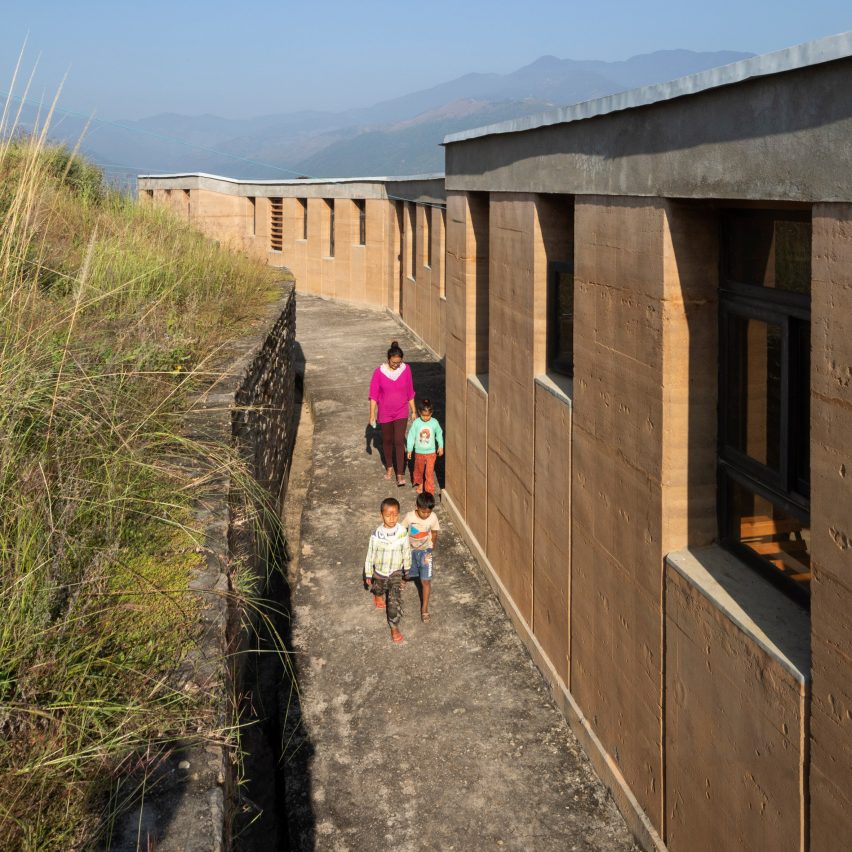
Bayalpata Hospital, Nepal, by Sharon Davis Design
Bayalpata Hospital in Nepal was built to replace an old clinic that was no longer able to serve the local community.
American architecture office Sharon Davis Design chose rammed earth to make the hospital complex because it is low-cost and utilises local materials.
Find out more about Bayalpata Hospital ›
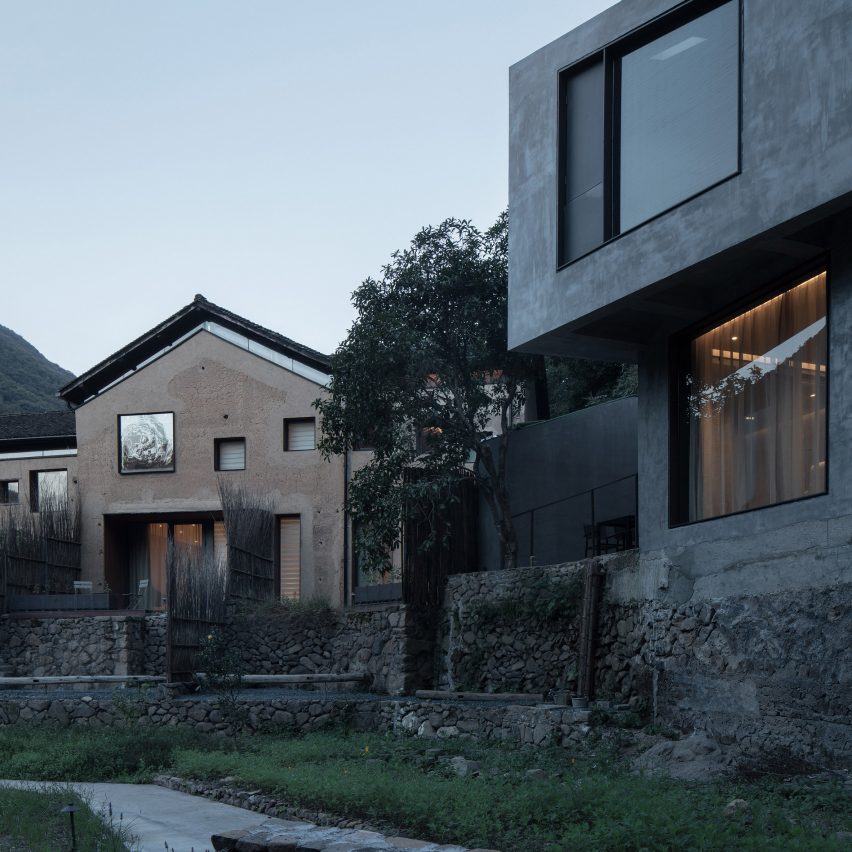
Floating Cloud Township Villa, China, by More Design Office
Chinese architecture studio More Design Office transformed a series of traditional rammed-earth houses into a collection of guesthouses.
As well as modernising six existing buildings, the studio designed two additional concrete buildings which contain a bar and lounge space.
Find out more about Floating Cloud Township Villa ›
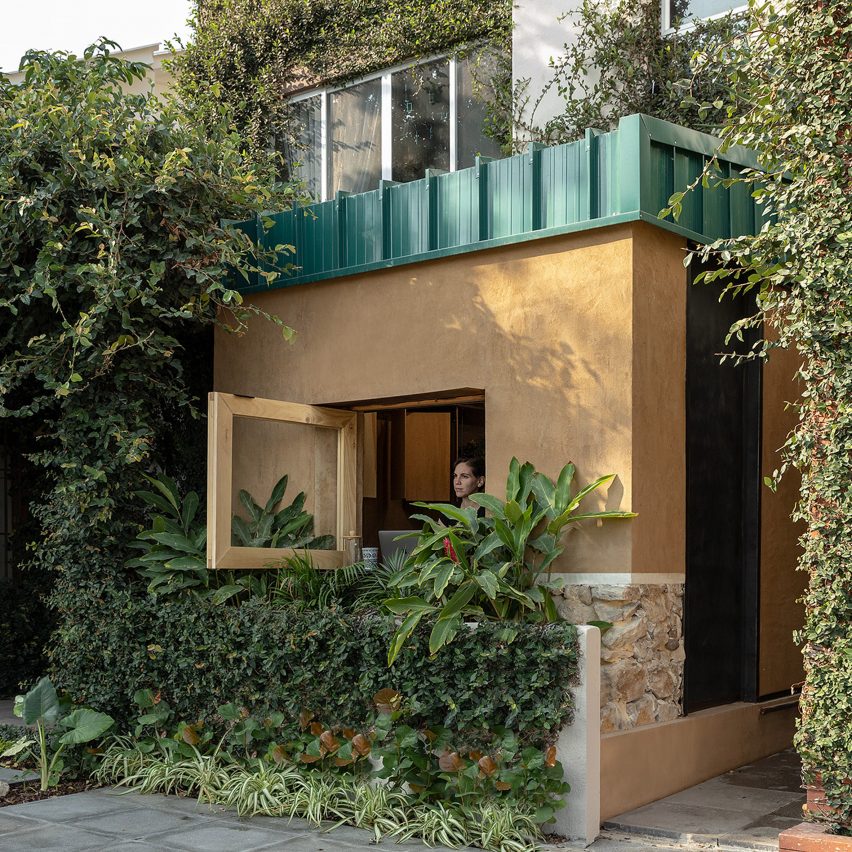
El Retiro, Ecuador, by Juan Alberto Andrade
Ecuadorian architect Juan Alberto Andrade extended a multifamily housing complex in Guayaquil, Ecuador.
The addition contains a load-bearing, 30-centimetre-thick rammed earth wall that blends in with the original home and surrounding neighbourhood.
Find out more about El Retiro ›
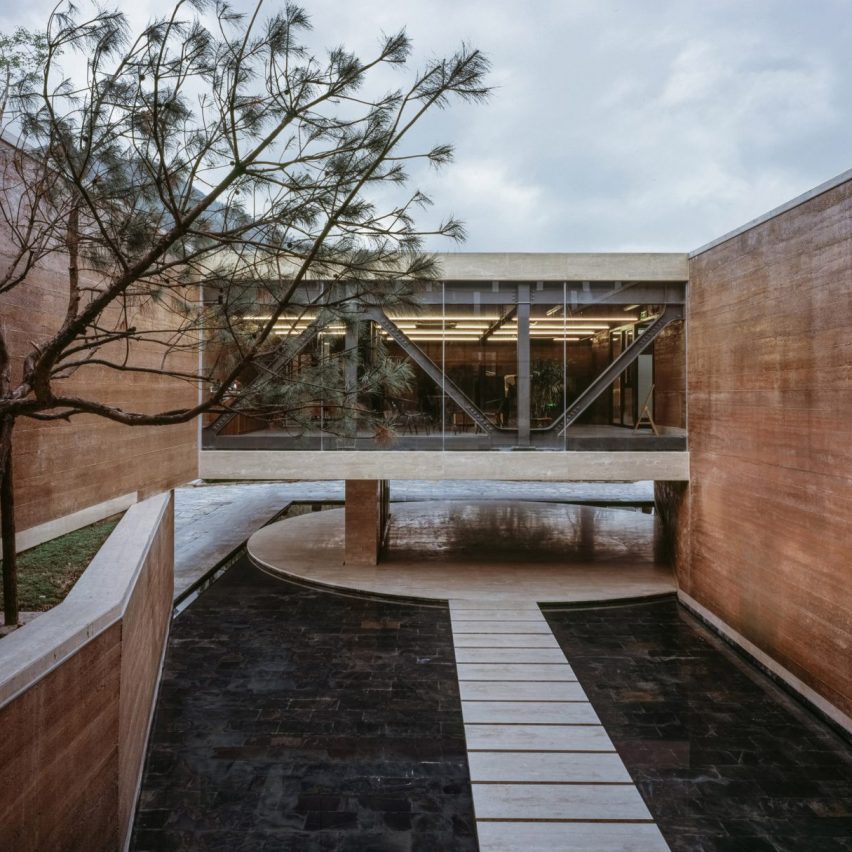
Sanbaopeng Art Museum, China, by DL Atelier
Architecture studio DL Atelier used locally sourced clay-heavy earth to create this museum located on the outskirts of Jingdezhen.
Crafted to look like it's coming from the ground, the rammed earth was used to add texture and a "poetic atmosphere", according to the architects.
Find out more about Sanbaopeng Art Museum ›
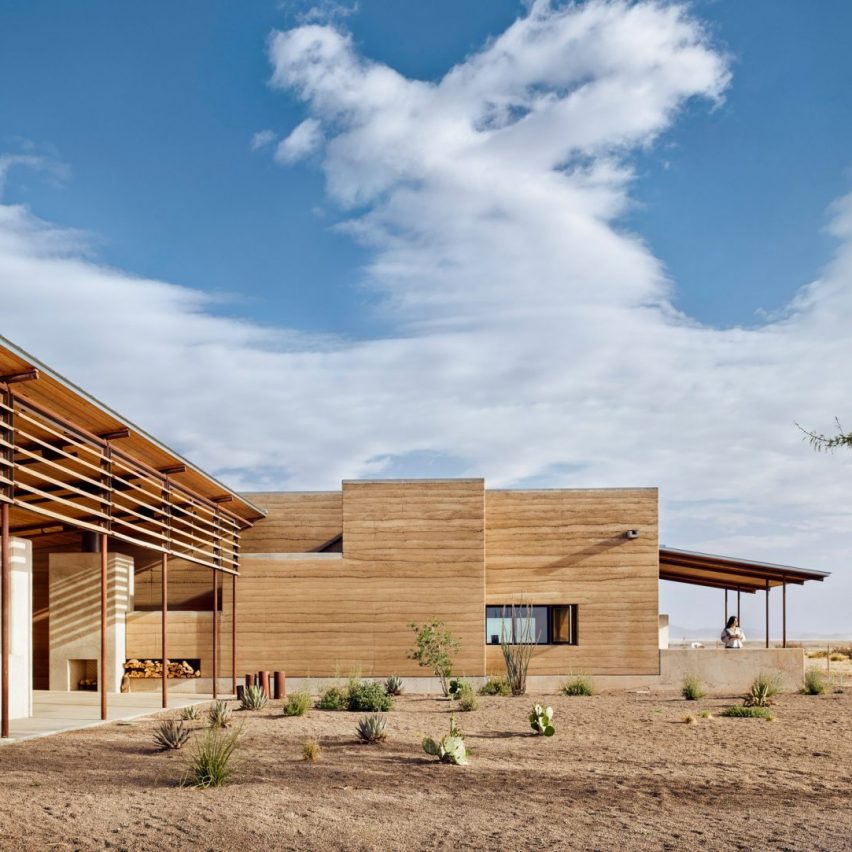
Marfa Ranch, USA, by Lake Flato
Marfa Ranch is a home designed by American architecture studio Lake Flato located in Marfa, Texas.
To match the desert grasslands around the Texan ranch, the studio built walls using three million pounds of rammed earth.
Find out more about the Marfa Rach ›
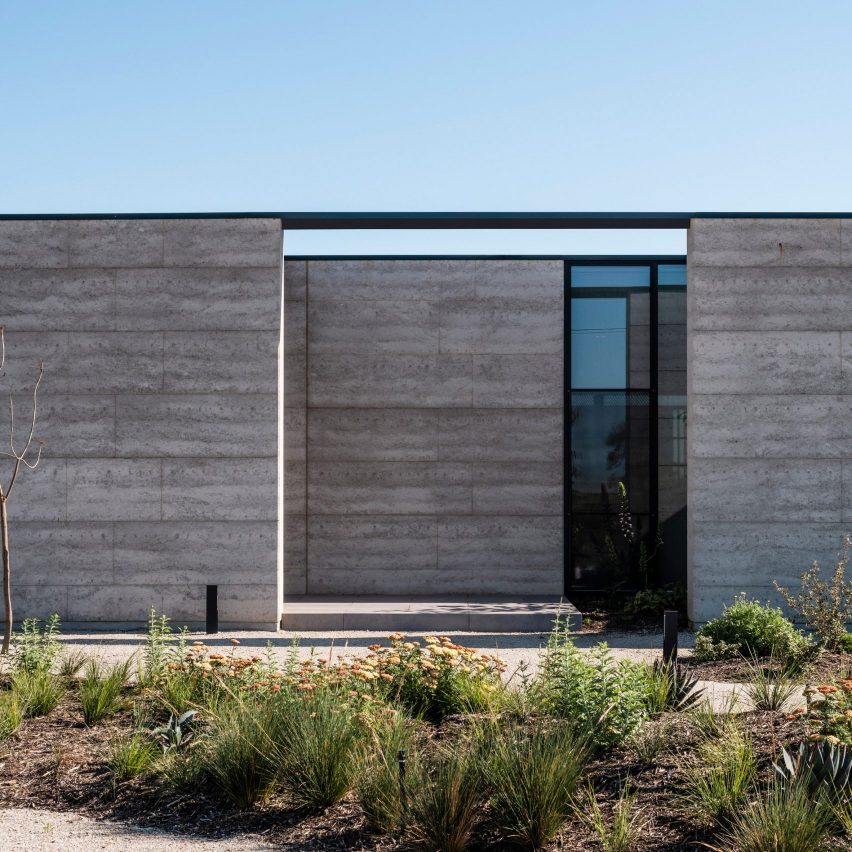
Casa di Campo, Australia, Neil Architecture
Casa di Campo is a home in Australia that local studio Neil Architecture wrapped in a four-metre-high, rammed-earth wall.
The residence has a rough, grey exterior, which aims to fit in with the expansive surrounding farmland. Inside, the home the rammed earth was also exposed.
Find out more about Casa di Campo ›
Follow Dezeen on Pinterest
Pinterest is one of Dezeen's fastest-growing social media networks with over 1.4 million followers and more than ten million monthly views. Follow our Pinterest to see the latest architecture, interiors and design projects – there are over four hundred boards to browse and pin from.
Two of our most popular boards in the last fortnight are Chinese architecture and concrete.