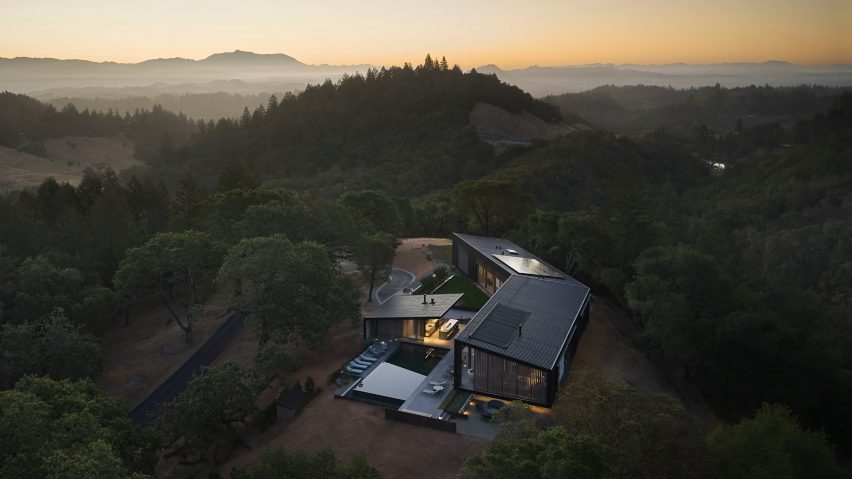Local firm Studio VARA has completed Fire Country Lookout, a rural retreat in northern California that is wrapped in a protective shell made of standing-seam metal and is equipped to operate off the grid.
Located near the town of Healdsburg in Sonoma County, the house sits on a hilltop dotted with oak trees.
A long, winding gravel road provides access to the dwelling, which was designed for a couple with three young children who desired a remote retreat.
The design was influenced by the husband's upbringing in Johannesburg, South Africa, where his father ran a construction company and instilled in his son a love of "being out on the bush".
"This legacy was top of mind when the couple visited the seemingly undisturbed lands of Healdsburg, which served as a reminder of the rolling hills of his childhood days," said Studio VARA, an architectural firm based in San Francisco.
The team embarked on designing a sustainable and contextually sensitive house, a process that involved hiking the 15-acre (six-hectare) site and camping out there.
"Observing solar and wind patterns and daily habits of local wildlife, the team collected data and first-hand experiences that would inform the nature of the design," said the architects.
The team conceived a 3,896-square-foot (362-square-metre) home that stretches east to west along a ridge and is composed of two volumes separated by a breezeway.
The home's "prismatic form" is kinked at the centre to maximise views.
To the north of the main dwelling is an infinity swimming pool, a pool house and a carport.
The home has a concrete base and a structural frame made of glue-laminated timber.
Standing-seam zinc panels wrap the walls and roof, forming a tough shell that helps protect the home from the bright sun and the wildfires that erupt in the area.
Within the home, one finds a clear and fluid layout, with the breezeway demarcating the public and private areas.
The western half of the home holds an open-plan kitchen, dining area and living room.
An angled, high ceiling and exposed wooden beams help create a feeling of "spaciousness and grandeur".
The eastern side encompasses four bedrooms and a primary suite, all of which are arrayed along a single-loaded corridor.
The interior layout "sets the rhythm of the fenestration". Covered terraces are lined with screens made of vertical cedar slats, which provide shade and privacy.
The home is designed to operate off the grid. A photovoltaic array generates energy, and solar panels heat water for daily use and the swimming pool. The house has its own septic system, water well, and supply of propane gas.
Other projects in Sonoma County include a house by Field Architecture that consists of three pavilions clad in copper, and a horizontally oriented residence by Klopf Architecture that takes cues from mid-century modern architecture.
The photography is by Matthew Millman.
Project credits:
Architecture, interior design, landscape: Studio VARA
Studio VARA team (architecture): Chris Roach, Maura Fernández Abernethy, Andy Drake, Nick Brown, Luis Tilano
Studio VARA team (interior design): Maura Abernethy, Zoe Hsu, Jacqueline Lytle, Yennifer Pedraza, Gail Avila
Studio VARA team (landscape): Graham Quinn
Lighting design: Tucci Lighting
Structural engineering: Strandberg Engineering
Contractor: Fairweather and Associates
Pool contractor: Blue Revolution
Civil engineer: Adobe Associates
Mechanical engineer: Monterey Energy Group
Audio visual design: Audio Visual Engineering

