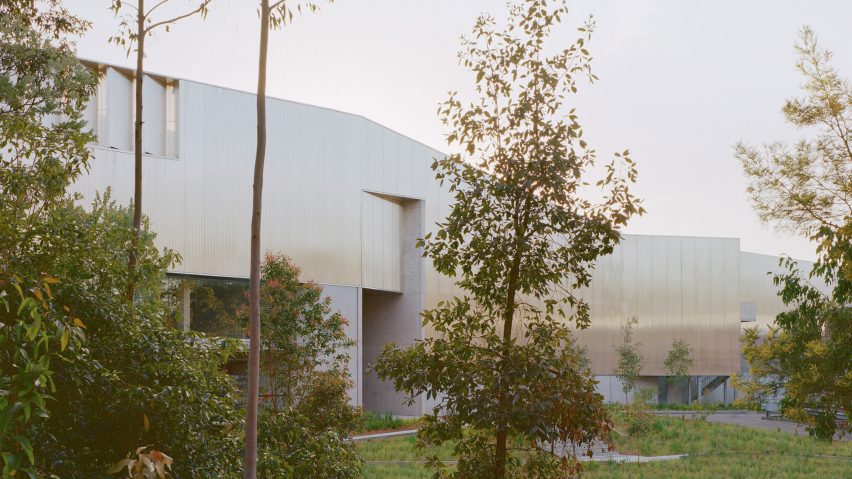Australian studio Lahznimmo Architects has completed Powerhouse Castle Hill in northwest Sydney, a shed-like storage facility wrapped in corrugated aluminium and concrete.
Owned by the Powerhouse Museum group, the 9000-square-metre facility is intended as a public-facing storehouse containing a mix of storage, exhibition and conservation facilities, alongside spaces for research and community engagement.
Its design is intended to echo its industrial surroundings in Castle Hill while providing the museum with "something special", Lahznimmo Architects said.
"We aimed for 'beautiful utility' – a building with a calmness and cool precision that would functionally serve the activities within and protect the collection," said Lahznimmo Architects director Andrew Nimmo said.
"The building sits within the tradition of large industrial sheds, and it was important that it be true to type, but as the new public-facing representation of the Powerhouse Museum at Castle Hill, it needed something special," he continued.
Powerhouse Castle Hill is one of seven buildings at The Museums Discovery Centre in Sydney, a site owned by Powerhouse Museum for the storage and conservation of its collection. It was built with government agencies Create NSW and NSW Public Works.
Inside, the 130-metre-long structure's primary wing hosts the museum's double-height storage space and loading docks to the rear. The shorter edge along the main entry integrates staff workspaces and multi-functional exhibition rooms, including a 10-metre-high event space.
A glazed accessway punctures the width of the building, separating the storage facilities from the exhibition and staff areas and connecting the ground floor to additional archives, laboratories and documentation facilities on the first floor.
Lahznimmo Architects emphasised the facility's role as a "visible store" through the entrance vestibule, where a permanent 3.5-metre-high and nine-metre-long glass window allows visitors to look through to the Very Large Object (VLO) zone.
With a 3000-square-metre footprint, the VLO storage space can accommodate items such as planes, trains and cars.
The exterior's industrial material palette of corrugated aluminium and concrete is complemented by cool-toned rooms inside, which subtly shift from whites and greys to black.
"The building has a dual role as a large storage shed and public-facing museum exhibition space, however, we wanted to give the building a singular expression so that the different functions merged into the one whole," the studio explained.
"The material palette throughout is minimal and elemental, with the raw expression of materials on display to showcase their natural properties; including mill finish aluminium, off-form concrete walls and polished concrete floors."
Lahznimmo Architects wrapped the corrugated metal cladding tightly around the building's geometric apertures and extrusions to emulate the surrounding industrial sheds.
It has a reflective finish and covers layers of thermal insulation and precast concrete walls that help regulate internal temperature and humidity levels.
"The corrugated aluminium skin provides a singular utilitarian expression in the tradition of the industrial shed," said the studio.
"It sits atop a corrugated precast concrete base that protects the aluminium from on-site vehicle movements [and] gives the building a beautiful shimmering quality that changes with the light of the day."
Sydney-based Lahznimmo Architects was founded in 1994 by Nimmo and Annabel Lahz. It said it hopes Powerhouse Castle Hill can raise "the expectations of what utility can be".
Another recent cultural building in Sydney is SANAA's Sydney Modern Art Gallery, which features a translucent gallery shop by Akin Atelier.
The photography is by Rory Gardiner.

