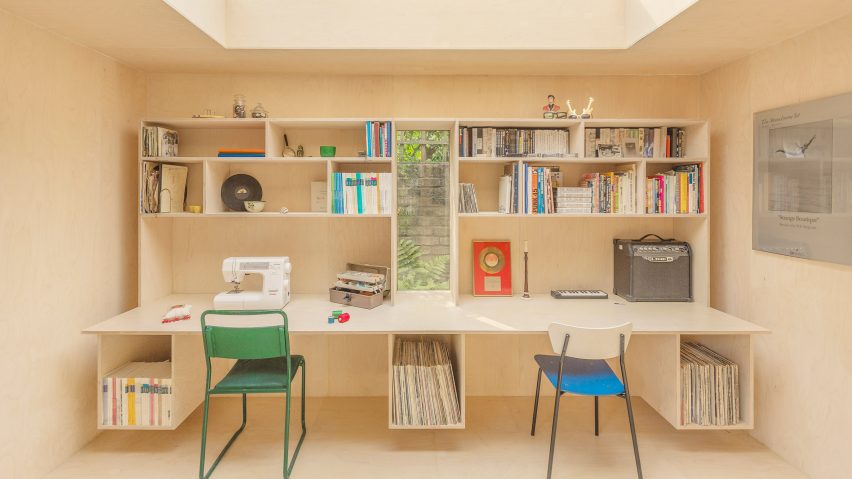From cantilevered shelves to customisable pegboards, our latest lookbook rounds up eight examples of garden studios with storage designed to make the most of limited space.
Garden studios are becoming increasingly popular in homes around the world, prompted largely by the evergrowing trend of remote work.
Often slotted into small spaces, these structures typically have compact footprints and require efficient storage solutions to keep them clutter-free.
The examples in this lookbook demonstrate some of the ways storage can be suitably integrated within a garden studio, helping save valuable space within their small footprints.
This is the latest in our lookbooks series, which provides visual inspiration from Dezeen's archive. For more inspiration, see previous lookbooks featuring Mexican holiday homes, full-length curtains and living spaces with swings.
Cork Study, UK, by Surman Weston
Birch shelves and twin desks cantilever from the walls of Cork Study, which Surman Weston created in the narrow garden of a home in north London.
The set-up was designed to help maximise space within the compact studio, which measures just 13 square metres and was created as a workspace for a musician and a seamstress.
The two desks, complete with their own cubby holes, are broken by a long vertical window in the rear wall, illuminating the workspaces with natural light.
Find out more about Cork Study ›
Nightlight, New Zealand, by Fabric
Green storage boxes on wheels slot neatly below the workbench of this outbuilding in New Zealand, which occupies the future garden of a home being developed on the site.
There are also slender slats mounted to the wooden framework of the 10-square-metre structure, forming minimalist shelves from which tools can be hung.
Find out more about Nightlight ›
The Garden Studio, Canada, by Six Four Five A
The founder of architecture studio Six Four Five A built storage into the wooden shell of his tiny studio, which he created in the garden of his Toronto home.
Exposed vertical studs double as supports for shelves and a large standing desk made from birch plywood along one side, preventing cluttering up the 9.3-square-metre space.
Find out more about The Garden Studio ›
Writer's Cottage, Norway, by Jarmund/Vigsnæs Architects
This cabin-like studio sits at the end of a garden in Oslo, where it acts as a compact and secluded workspace for the owner who is a writer.
Among its storage solutions is a plywood staircase that incorporates a shelving system beneath it, leading up to a mezzanine sleeping area that tucks beneath its pitched roof.
Find out more about Writer's Cottage ›
Writer's Shed, UK, by Surman Weston
Another project by Surman Weston on the list is the Writer's Shed, a shingle-clad garden studio designed as a writing retreat for an author.
Inside, a cluster of shelves has been built around the chimney of the wood-burning stove, which is used to heat the compact structure. While providing valuable storage space, they are also intended as "a centrepiece for the client to store his library of books", Surman Weston said.
Find out more about Writer's Shed ›
In east London, architect Tim Robinson designed and built himself a little studio and workshop at the end of his garden.
The narrow workshop contains a line of storage units raised above the floor, alongside a large pegboard for storing tools. Next door in the studio space, a rear wall of cabinets incorporates a concealed fold-down bed, enabling the space to become a guest bedroom.
Find out more about Terrazzo Studio ›
My Room in the Garden, UK, by Boano Prišmontas
This modular pod is a prototype for a garden studio, developed by London studio Boano Prišmontas in response to an increase in people working from home prompted by the Covid-19 pandemic.
Inside, the plywood structure can be fitted out with customisable elements including pegboards from which desks, shelves and storage can be hung.
"My Room in the Garden was created with comfort and customisability in mind," said the studio. "We wanted to allow people to be able to decide what their interior would look like or how much storage they would have, and we do that by creating a system of interchangeable elements."
Find out more about My Room in the Garden ›
Writer's Shed, Australia, by Matt Gibson
This deceptively spacious garden studio that architect Matt Gibson created in Melbourne is hidden behind ivy-covered walls.
An angular desk slots into one corner, with one side nestled below two generous high-level shelving units on the walls. Plywood was used across all of the surfaces, giving the interior a unified look that adds to the sense of spaciousness.
Find out more about Writer's Shed ›
This is the latest in our lookbooks series, which provides visual inspiration from Dezeen's archive. For more inspiration, see previous lookbooks featuring Mexican holiday homes, full-length curtains and living spaces with swings.

