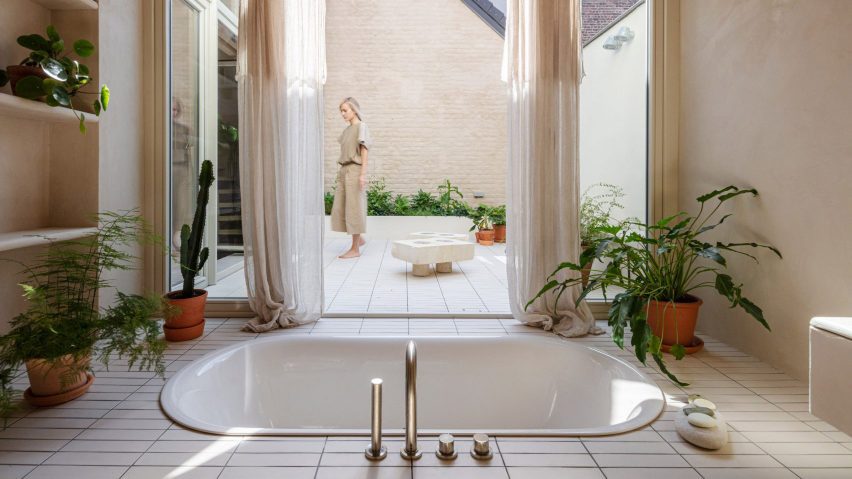
Eight minimalist bathrooms with peaceful pared-back interiors
For our latest lookbook, we have collected eight minimalist bathrooms that combine tactile materials and organic details to create a relaxing and tranquil environment.
Next to the bedroom, the bathroom is often the place in the home that is reserved for relaxation and pampering. Keeping interiors here free of unnecessary clutter while adding organic materials such as wood and stone can help to create a tranquil feel.
Below, we've showcased minimalist bathrooms in eight homes from around the world from Mexico to Belgium that show creative and beautiful solutions for this important room.
This is the latest in our lookbooks series, which provides visual inspiration from Dezeen's archive. For more inspiration, see previous lookbooks featuring Mexican holiday homes, interiors with dramatic full-length curtains and living spaces with swings.
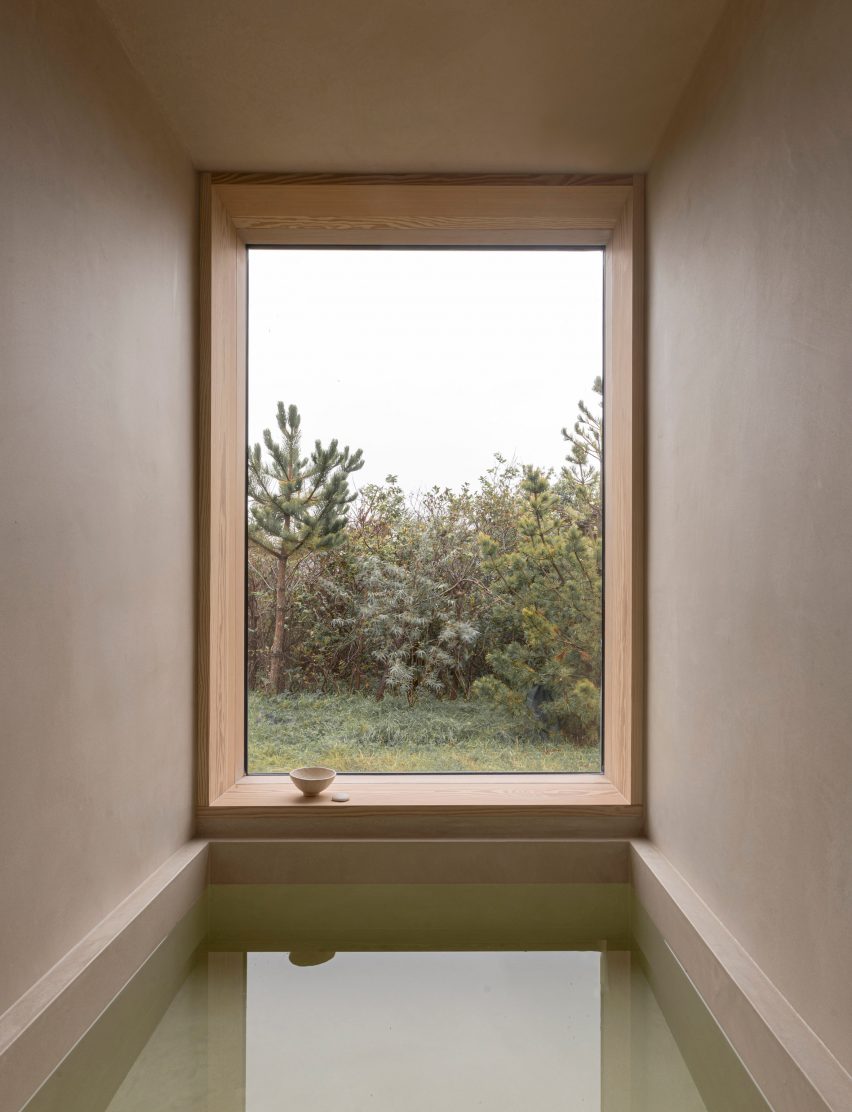
Heatherhill Beach House, Denmark, by Norm Architects
This beach house on the Danish coast was created as "a getaway from everyday life in Copenhagen", according to its designers Norm Architects.
The home's two minimalist bathrooms were informed by Japanese traditions and feature simple wooden details and brick floors.
"The spaces are rather small and should still feel comfortable and spacious," architect Sophie Bak told Dezeen.
Find out more about Heatherhill Beach House ›
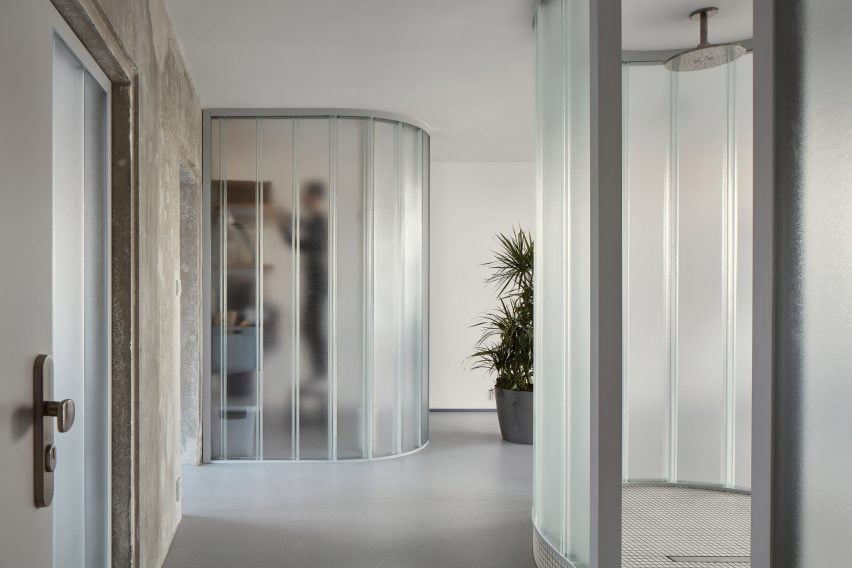
Sculptor's Apartment, Czech Republic, by Neuhäusl Hunal
Translucent glass panels were used throughout this apartment in Prague, designed by Czech architecture studio Neuhäusl Hunal as a workspace for a sculptor.
A centralised, curved bathroom features a walk-in shower that is raised on a small platform and clad in white ceramic tiles.
Find out more about Sculptor's Apartment ›
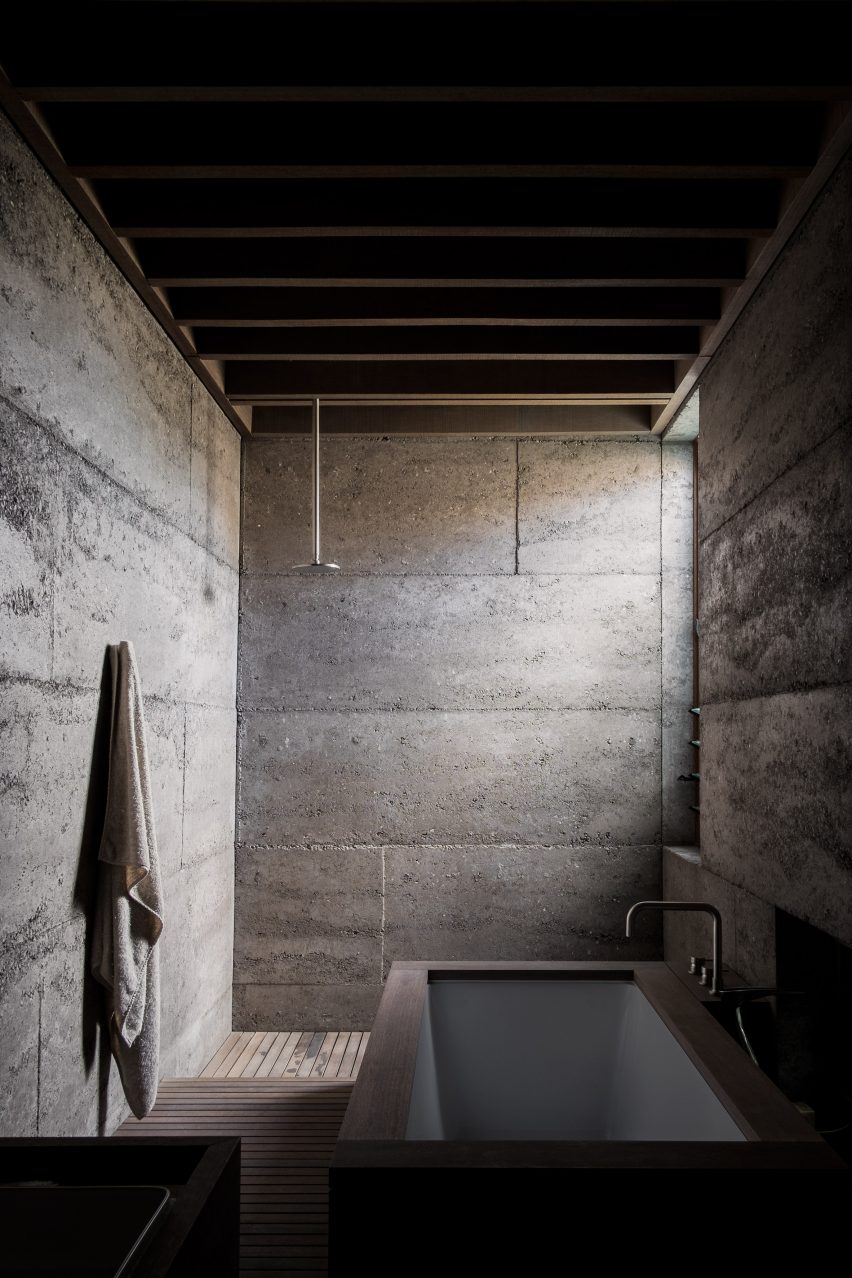
Cloister House, Australia, by MORQ
Architecture studio MORQ designed this rammed-concrete house in Perth, Australia, to surround a plant-filled courtyard.
The interiors also feature visible rammed concrete combined with red hardwood ceilings. In the bathroom, these materials create textural interest and are contrasted with steel fixtures and a wooden floor.
Find out more about Cloister House ›
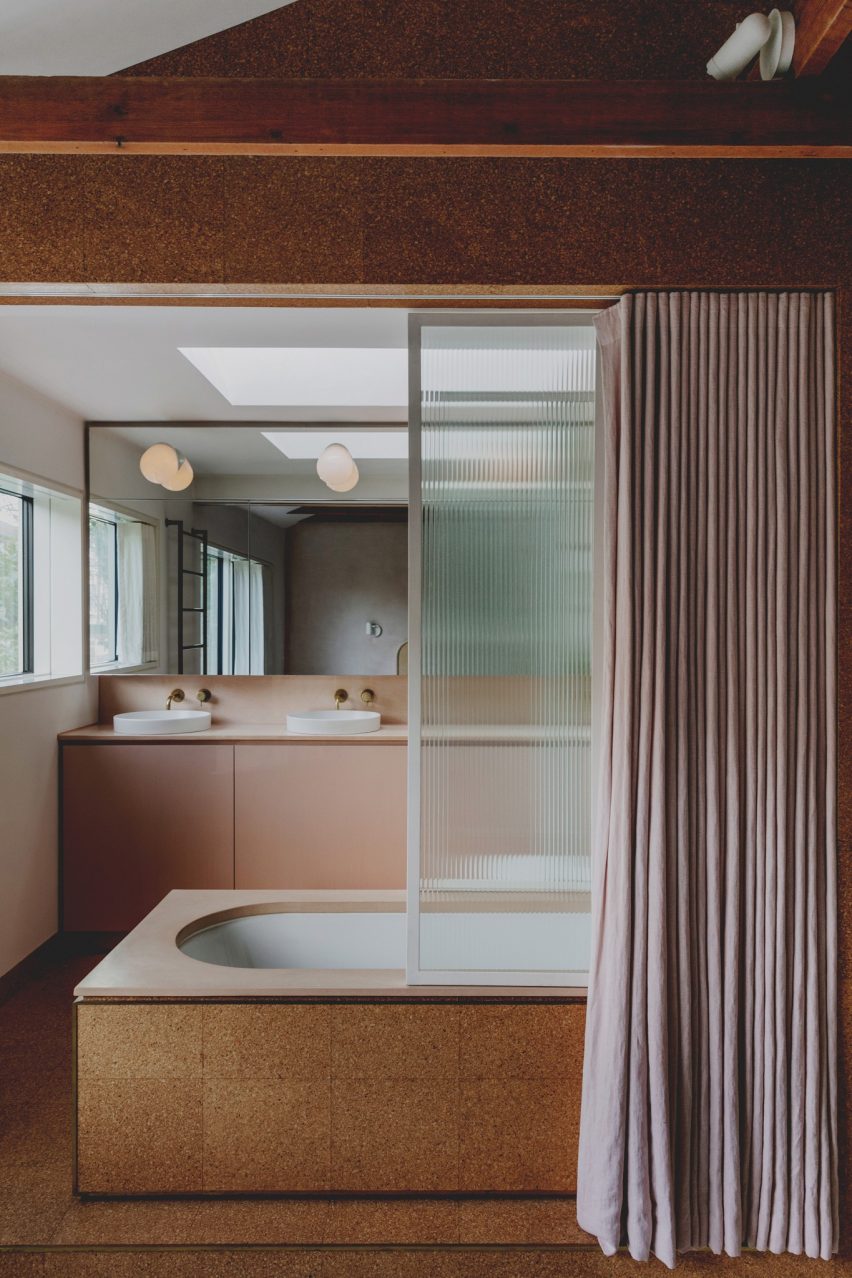
Canyon House, UK, by Studio Hagen Hall
The minimalist bathroom in Canyon House was given a warm feel through the use of cork tiles, which clad both the floor and the bathtub.
Like the rest of the house, the interior was informed by 1970s California modernism. Pale lavender-coloured curtains and globe-shaped bathroom lamps add simple decorative touches to the space.
Find out more about Canyon House ›
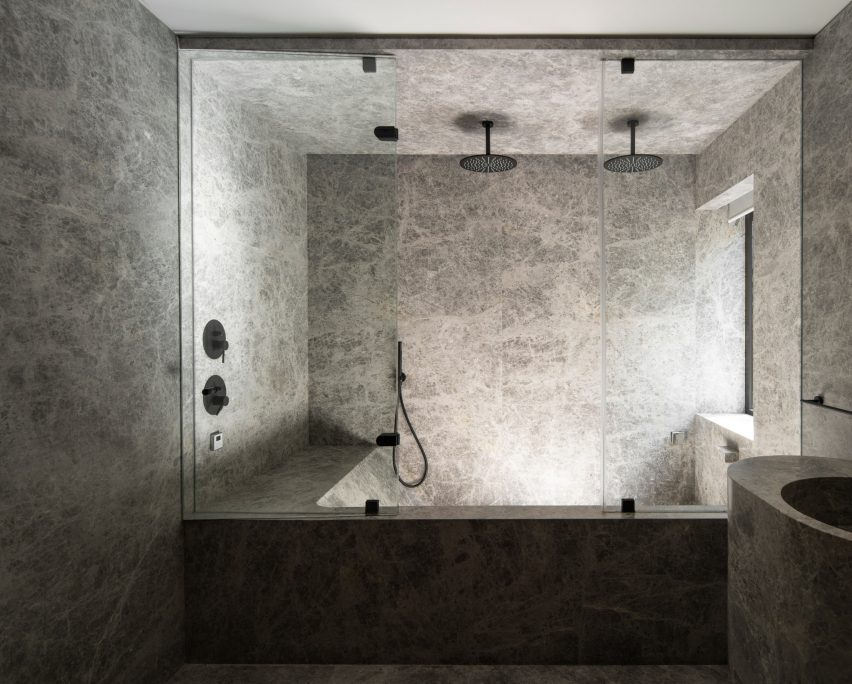
Loma Residence, Mexico, by Esrawe Studio
Local firm Esrawe Studio wrapped the whole interior of this Mexico City apartment in an oak "skin" – save for the stone-clad bathroom.
Here, the all-stone walls and floor create a striking interior with their natural patterns, while an oval washbasin and built-in shower add interesting geometries.
Find out more about Loma Residence ›
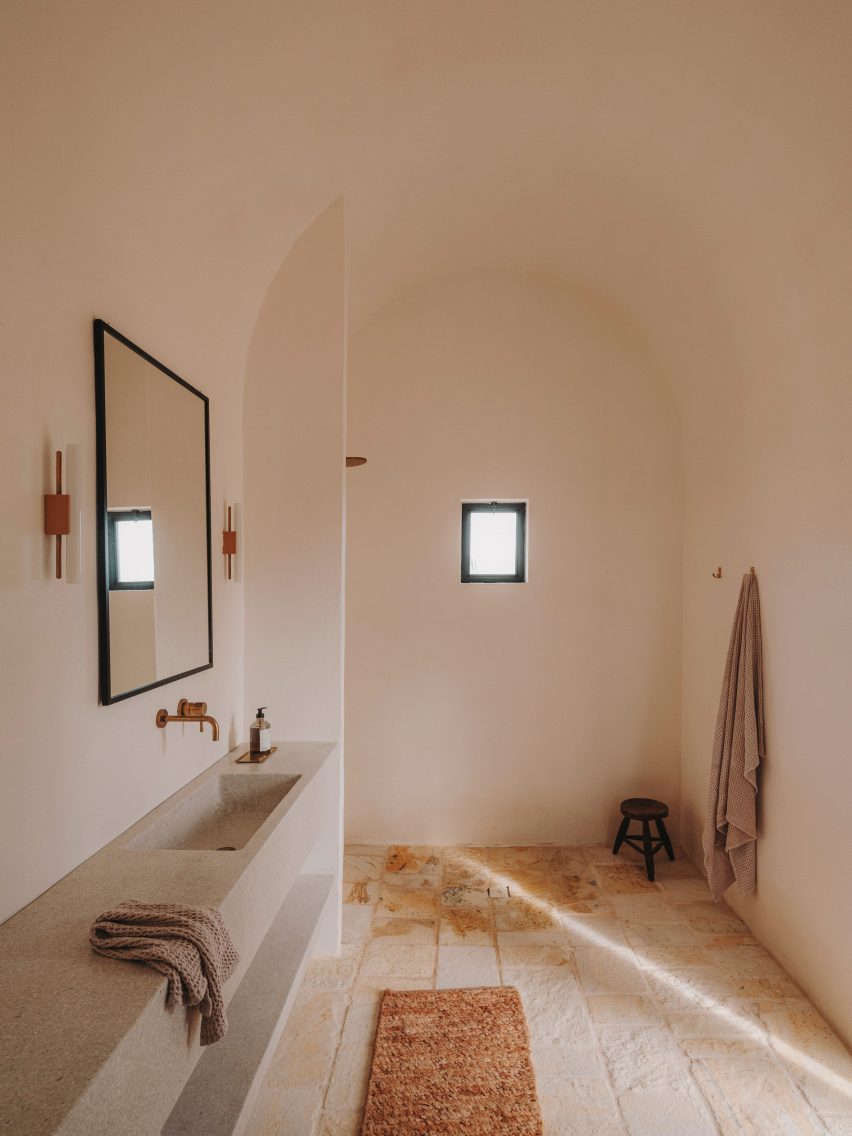
Casolare Scarani, Italy, by Studio Andrew Trotter
This 19th-century school in Puglia, Italy, was turned into a home by architecture practice Studio Andrew Trotter, which aimed to "bring it back to life without destroying its essence".
In the bathroom, the studio kept the traditional stone flooring and added calming lime-plaster walls. Geometric glass lamps, a jute rug and a copper tap and soap holder give the minimalist bathroom a rustic touch.
Find out more about Casolare Scarani ›
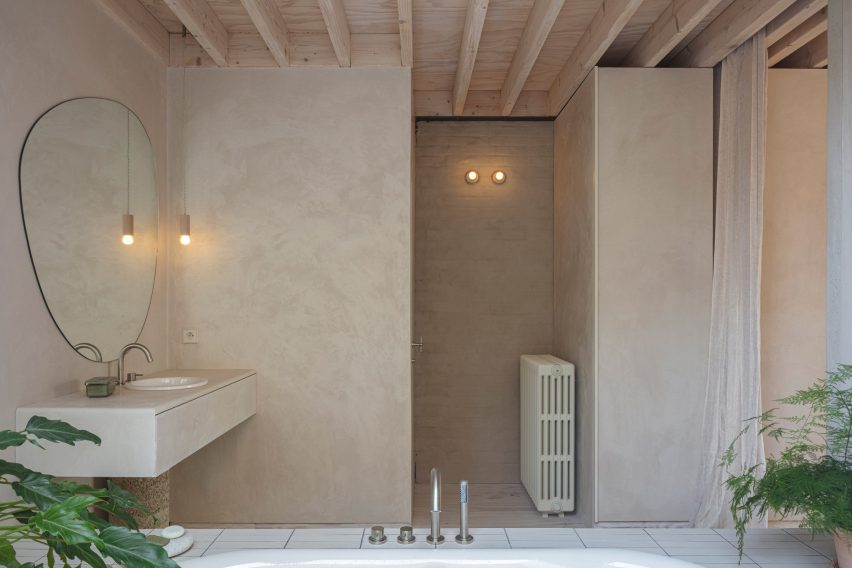
Clay plaster clads the walls of the bathroom in this Brussels home (above and main image) designed by Belgian studio Hé! While the colour palette was kept simple – held mostly in pale beige and white – plenty of green plants give the space life.
The apartment is located in a former industrial building on Karperstraat, to which the studio added a timber-framed rooftop extension.
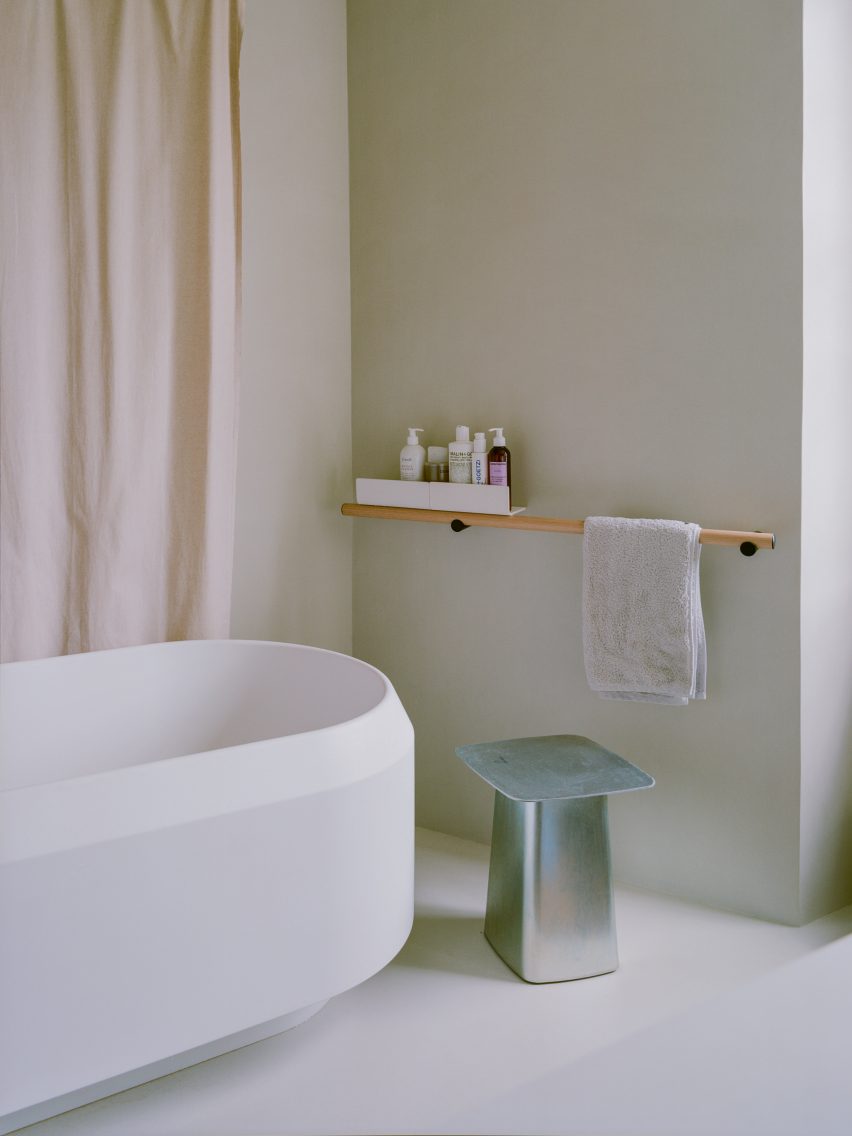
Nelson Terrace, UK, by Paolo Cossu Architects
This minimalist apartment in London, which local studio Paolo Cossu Architects designed "almost like a blank canvas", features an equally minimalist bathroom.
Here, a chunky white bathtub sits next to a geometric steel stool – a decorative piece that functions almost like an artwork in the pared-back space. A fabric shower curtain and wooded towel rack give the room a more organic feel.
Find out more about Nelson Terrace ›
This is the latest in our lookbooks series, which provides visual inspiration from Dezeen's archive. For more inspiration, see previous lookbooks featuring Mexican holiday homes, interiors with dramatic full-length curtains and living spaces with swings.