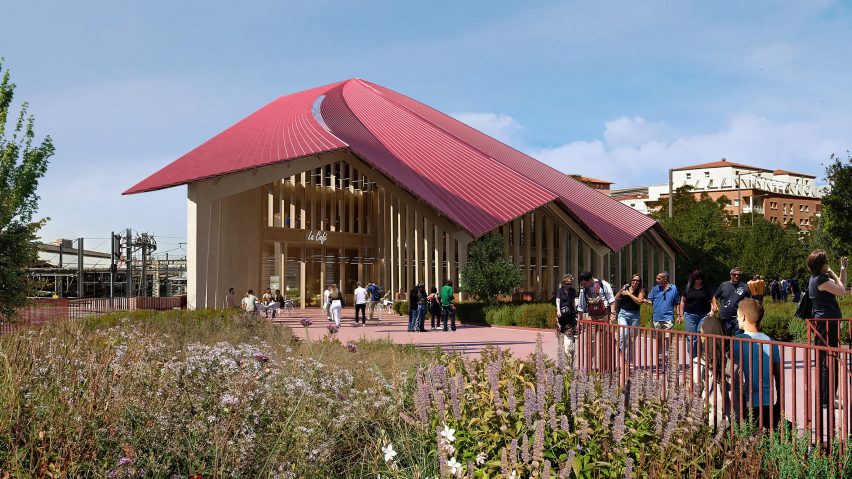
BIG and A+ Architecture set to design mass-timber transport hub in Toulouse
Architecture studios BIG and A+ Architecture have revealed the design for the mass-timber Marengo Multimodal Transport Hub in Toulouse, France, which will be topped with a rose-coloured "foraine" brick roof.
Set to be built alongside the existing main station to the west of Toulouse's city centre, the 2,800-square-metre building was designed as an interchange for the city's bus, train and metro passengers.
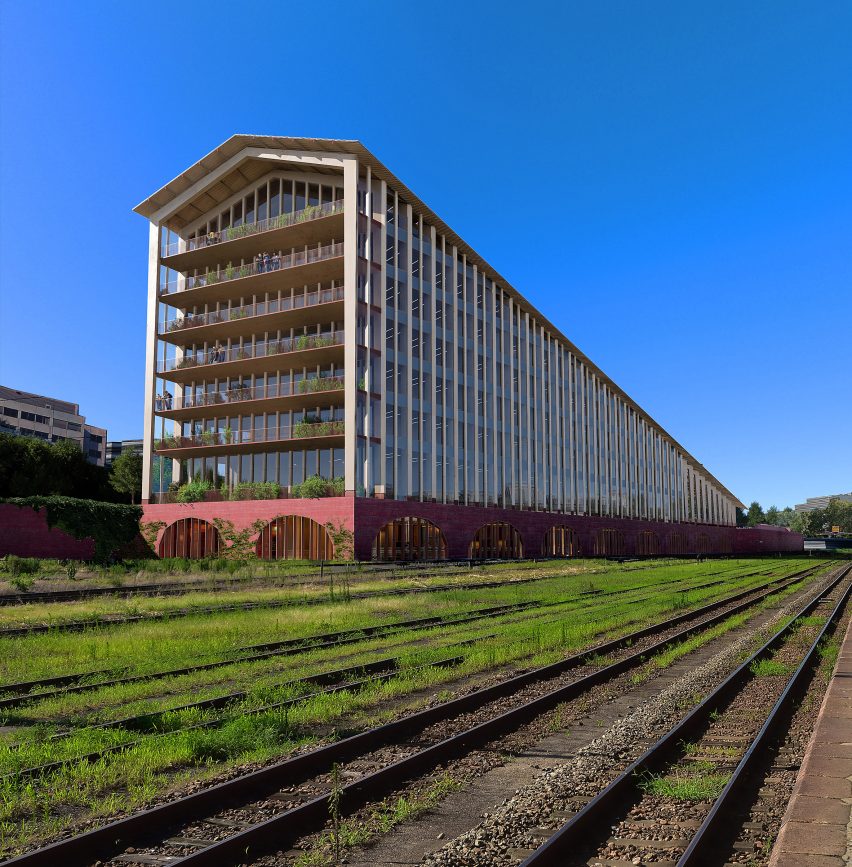
Topped with three pitched roofs that recall railway sheds, the building designed by BIG and A+ Architecture will rise and curve from one to seven stories. At its lowest point, the front of the building will feature a double-height hall, which will contain escalators leading to the metro and station access in the subterranean levels.
"The new transport hub's folded roof, rising from the Marengo parvis, defines the main hall with lush greenery and ample daylight, welcoming visitors and leading them to metro and train tracks below," said BIG partner-in-charge Jakob Sand.
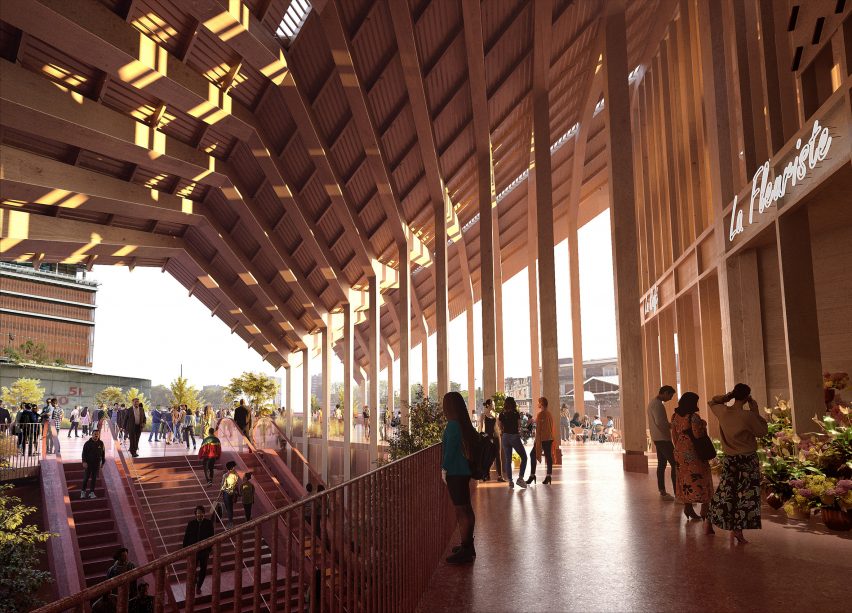
The rest of the mass-timber building will contain shops and events spaces on the lower floors, with 6,000 square metres of office space for the Occitanie Region above.
Its distinctive, curved roof, which was designed as "Toulouse's new landmark" will be topped with "foraine" bricks – a modern type of brick derived from ancient Roman bricks, which are popular locally.
"Ground and lower floors will offer areas for rest and retail and the Maison du Climat event space, while upper floors accommodate regional offices," said Sand.
"Pursuing low carbon solutions in the design, we employed mass timber, low carbon concrete, and natural ventilation throughout, with photovoltaics on the roof," he continued.
"This simple yet multifunctional design transforms the roof into Toulouse's new landmark."
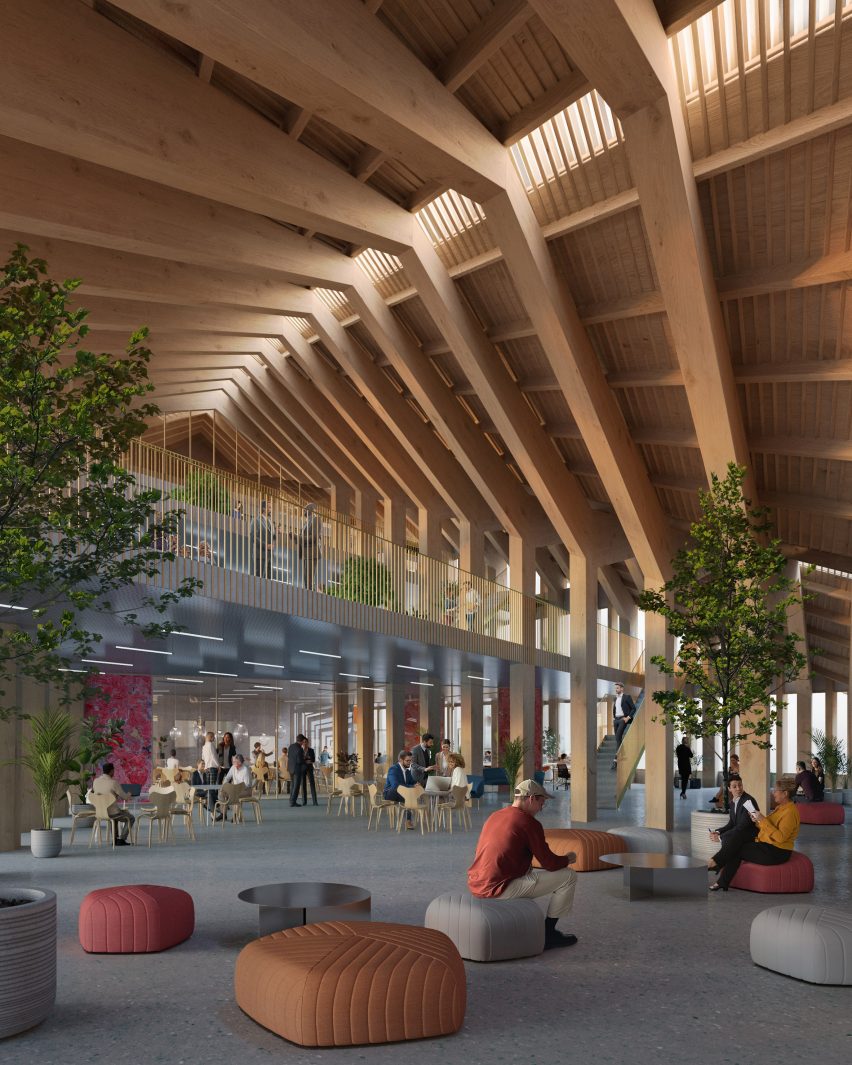
Within the building, partition walls will be constructed from rammed earth and textiles, while the structure will be partially made from rose-coloured concrete.
Alongside the building, a 1,000-unit open-air bike park will be built, which will be directly connected to the subterranean transport interchange.
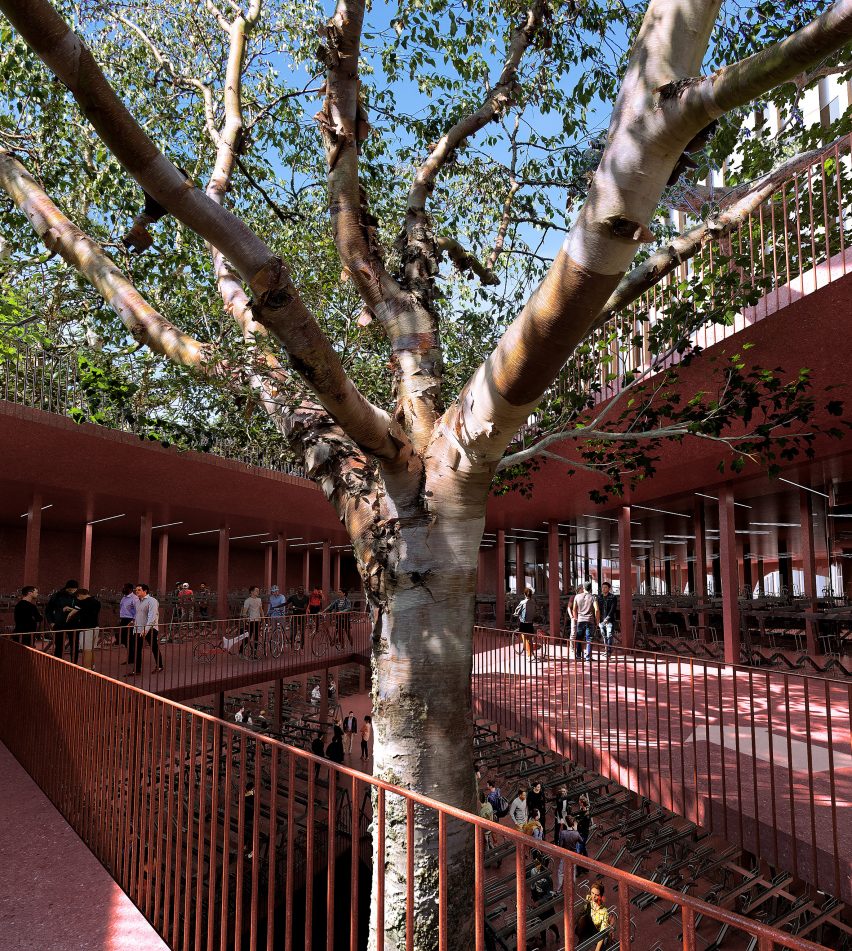
Founded by Bjarke Ingels in 2005, BIG is one of the world's best-known architecture studios with offices in Copenhagen, New York, London and Barcelona, as well as Shenzhen, Zurich, Los Angeles and Oslo.
Recent projects by BIG include a pair of spiky high-rise buildings nearing completion in Copenhagen and a proposal for stepped housing overlooking Aegean Sea.
The images are by BIG.