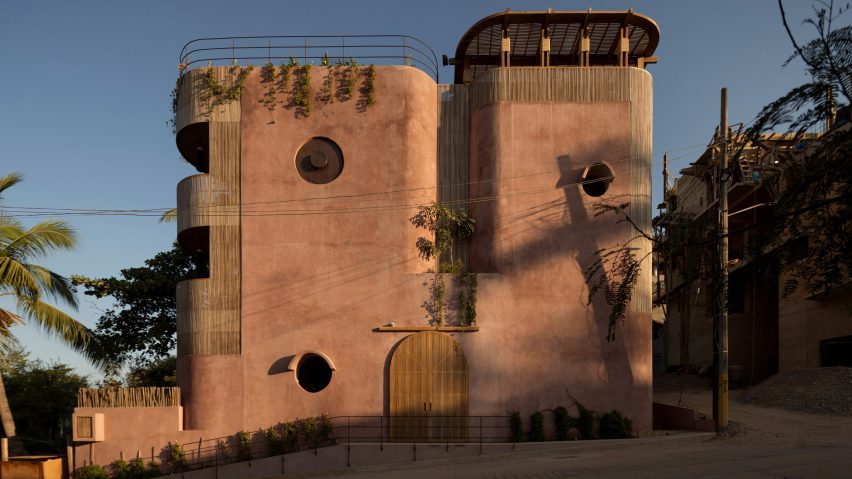
Estudio Carroll clads rounded Mexican hotel in pink chukum
Estudio Carroll has completed a boutique hotel coated in pink chukum and set in an artificial wetland in Puerto Escondido, Mexico with a shape informed by "the female form".
The 620-square metre Xique Boutique Hotel was completed in November 2023 on a 278-square-metre property overlooking the Pacific Ocean.
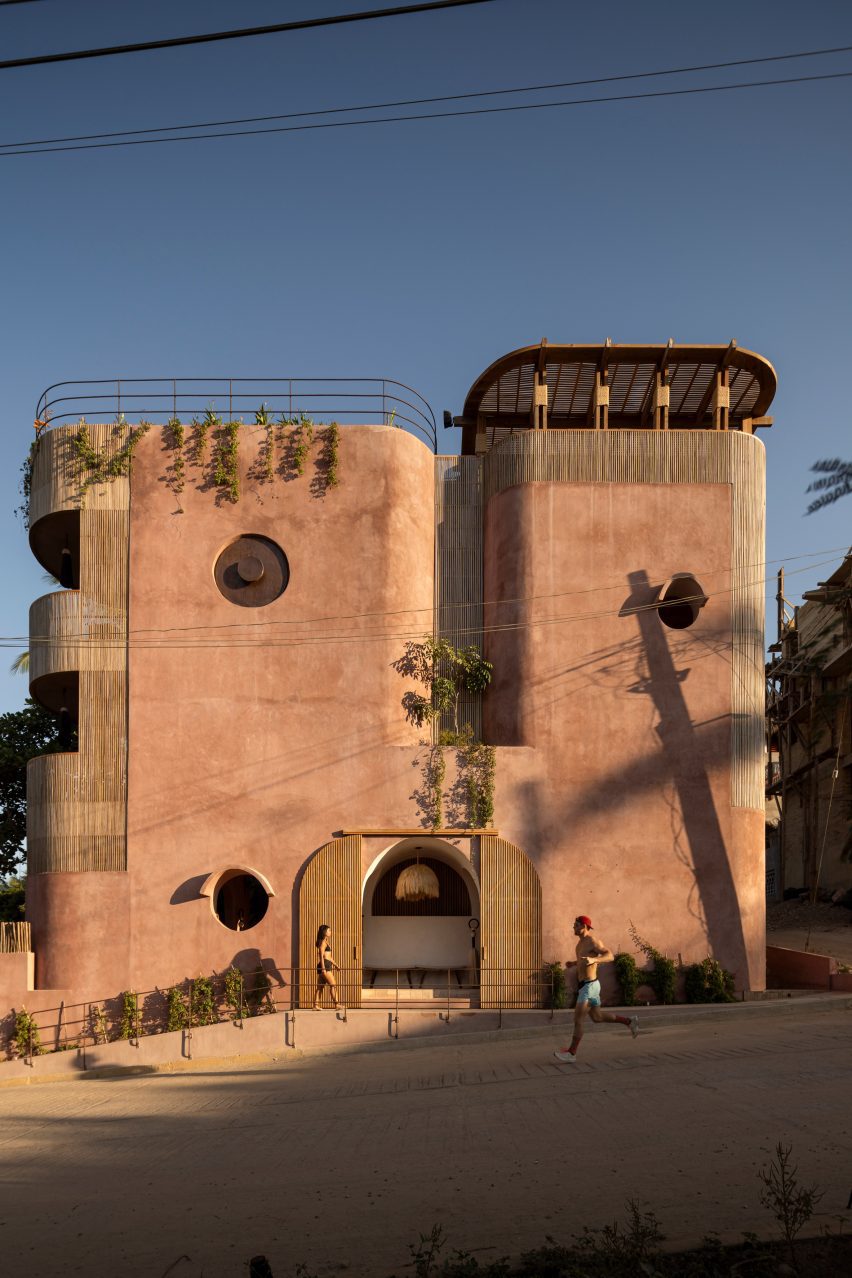
Estudio Carroll, which is based in Mexico City, approached the project with three principles in mind: orientation, airflow, and environmental stability.
The studio sought to "blend relaxation, harmony with the environment, cultural preservation, social and economic development and architectural expression" for the hotel, which contains eight guest rooms, a ground floor restaurant and a rooftop terrace with a pool.
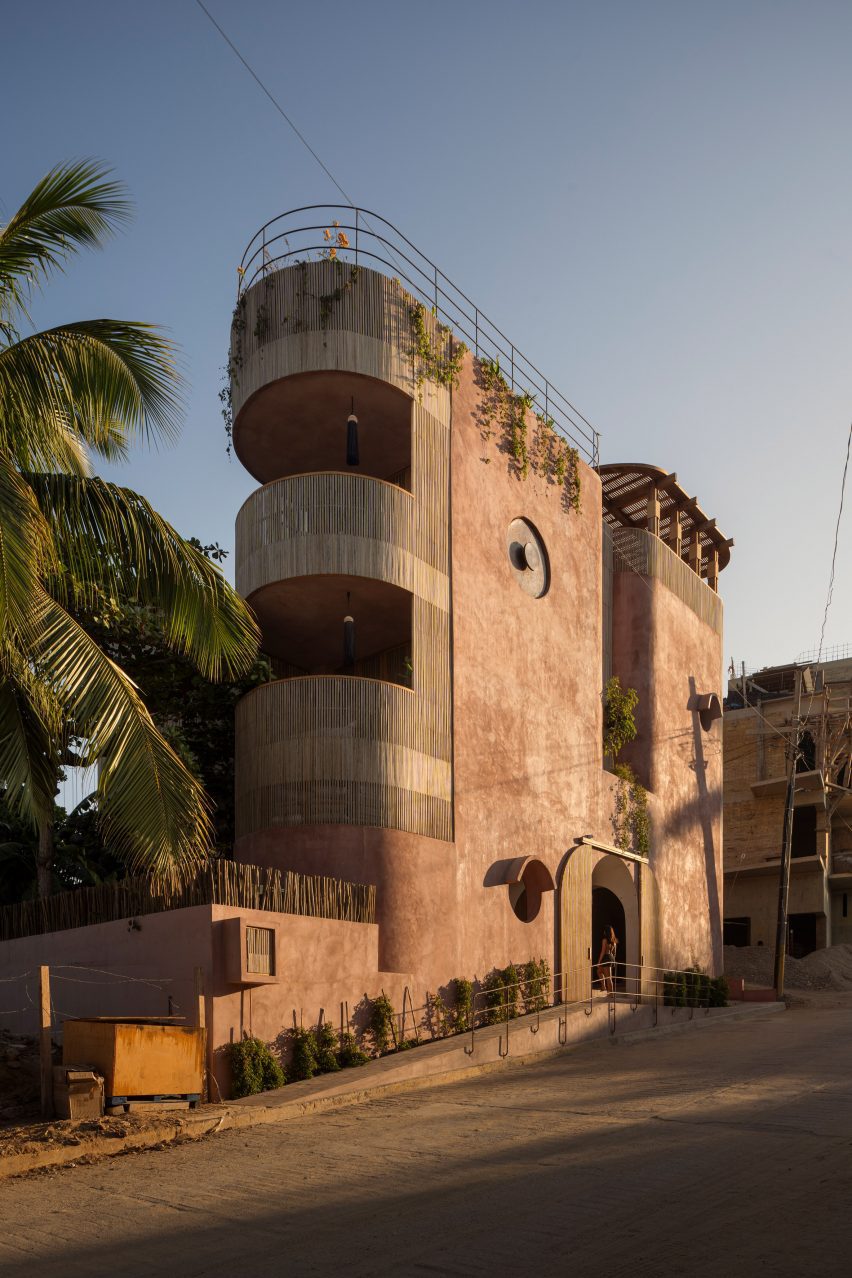
The three-storey building is rounded at the corners, which the studio said allows the natural breeze to circulate naturally through the building, and the envelope was designed to conform to the site while maintaining vegetation.
"The building's form was initially conceived to maximize habitable space while preserving existing vegetation on the site," the team said. "The curves and contours resulting from this extrusion create visual fluidity and elegance inspired architecturally by the female form."
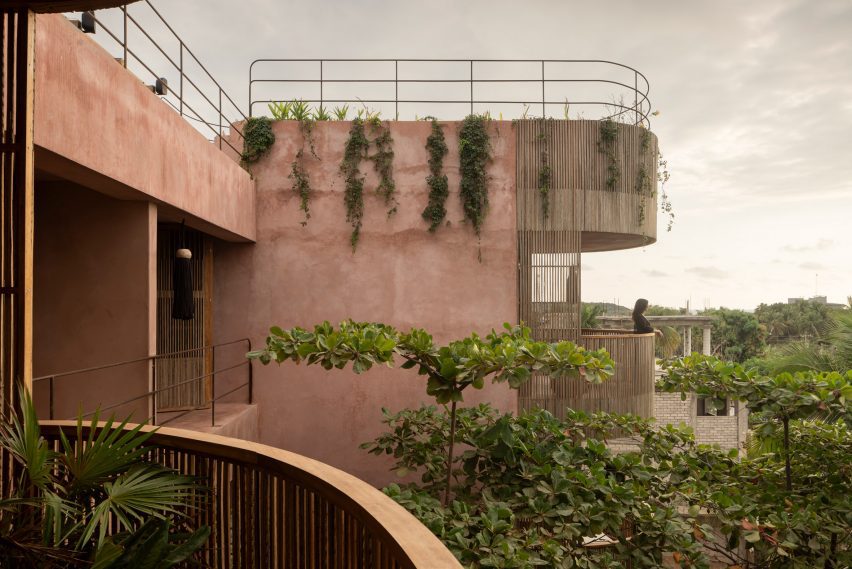
The main south facade is mostly closed off – creating a protective barrier to the heat – and punctured with round, porthole-like windows and an arched main entrance.
The ground-floor restaurant – outfitted in natural wood and soft, neutral-toned furnishings – opens to a patio through a large arched window with pivoting glass doors.
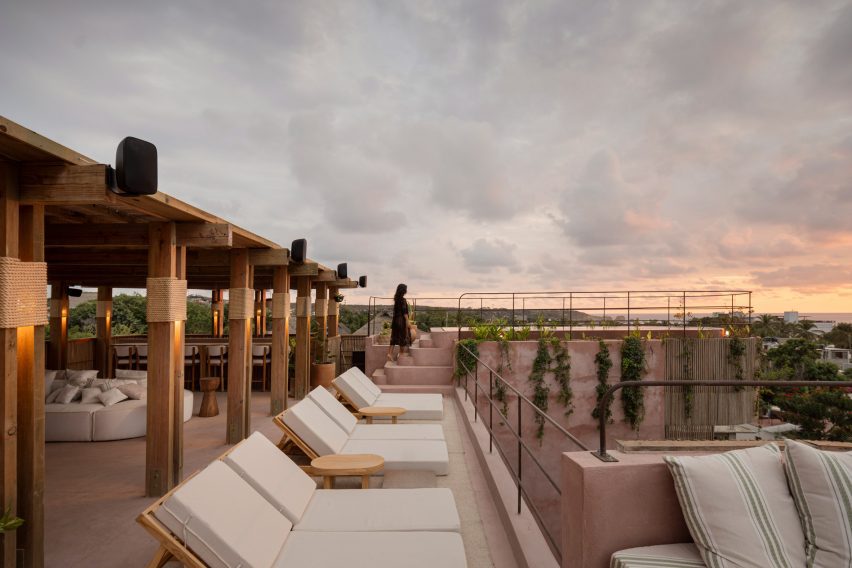
Circulation and service spaces are ganged along the eastern side of the plan. The monumental staircase in the southeast corner acts as a chimney to release hot air up and out of the hotel.
Upstairs, the guest rooms each have balconies facing west with palm wood doors that accordion open to views of the sea.
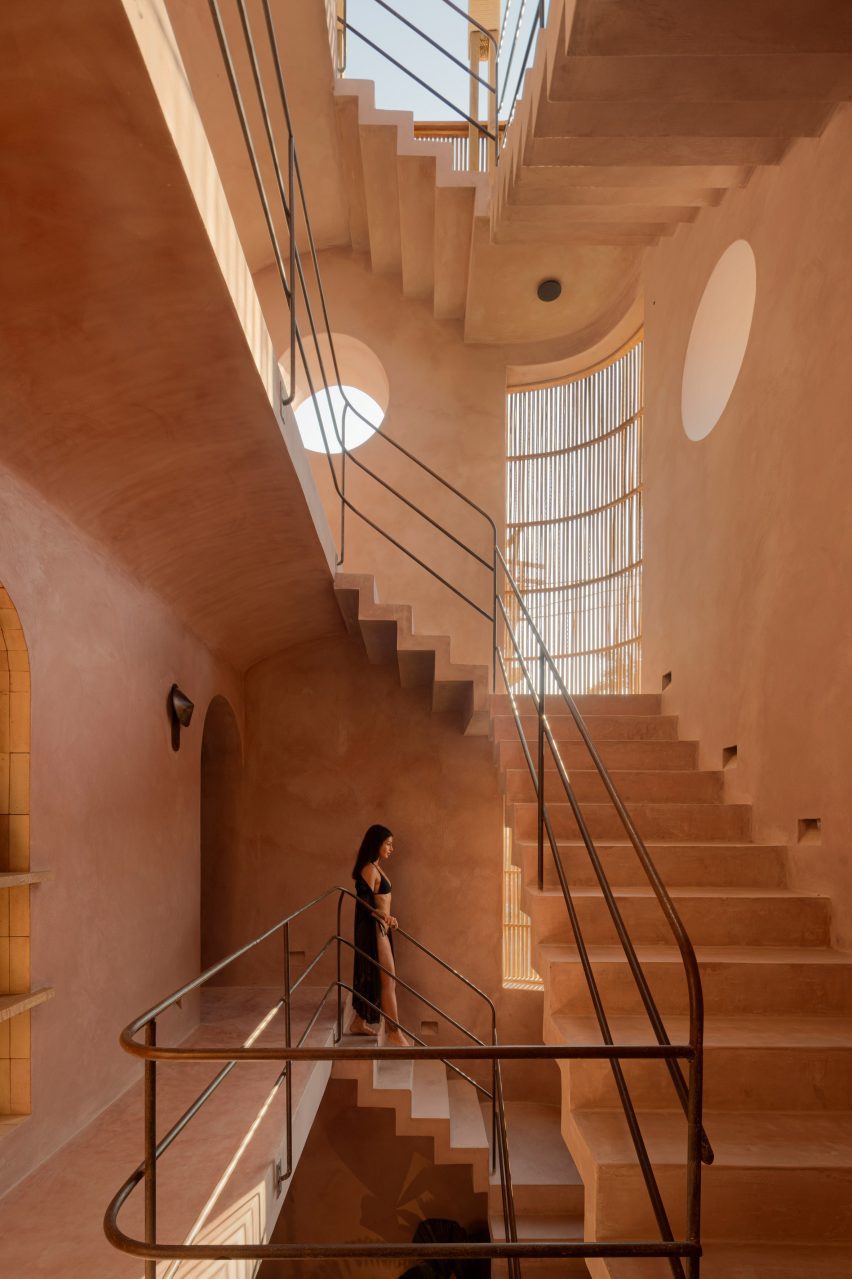
The rooftop terrace is shaded by a heavy wooden lattice and ends in an infinity pool on one end and is surrounded by plants that drape down the side of the facade.
The building is coated in pink-toned chukum, a popular local material that provides passive cooling, reduces heat absorption and has waterproof properties.
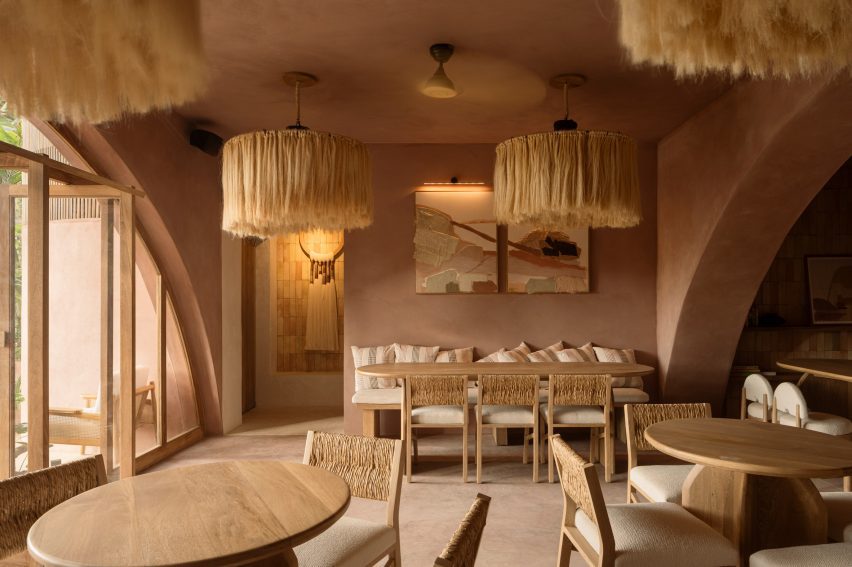
Complementing the monolithic façade, are delicate, locally sourced palm wood accents for the lattices, doors, and railings.
"Legally harvested macuil wood adds elegance to the interiors," the team said. "Clay slats enhance details and cover exterior floors."
Within the compact site, Estudio Carroll preserved as much of the existing landscape as possible and created an open area of nearly 100 square metres (1, 076 square feet) on the western side of the property that functions as an artificial wetland.
On-site wastewater is purified through natural processes of mangroves, marshes, and wetlands and is used for a lush garden and guest terrace. Xique Boutique Hotel is one of just 160 operational artificial wetlands in Mexico, which is geographically suited for the technology due to the average temperature, high luminosity due to terrestrial latitude, and diversity of hydrophilic species.
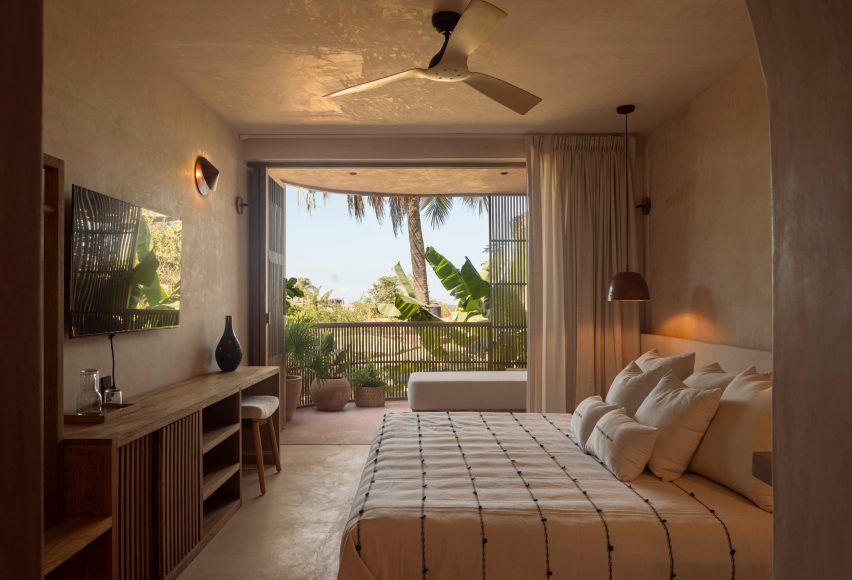
"This approach demonstrates our commitment to sustainability, innovation, and biodiversity, offering a tangible solution to environmental issues in Puerto Escondido."
Other recently completed Mexican projects that use chukum are a housing complex in Tulum designed by Coyote Arquitectura and a restored housing block in Querétaro renovated by Heryco.
The photography is by Cesar Belio.
Project credits:
Lead architect: Miguel Carroll
Lead engineer: Manuel Altamirano
Wetland system: Green Growth Group (Marco Rodriguez and Hoger Carranza)
Interior decorations: Ximena Sanchez
Management: Dulcia Villa