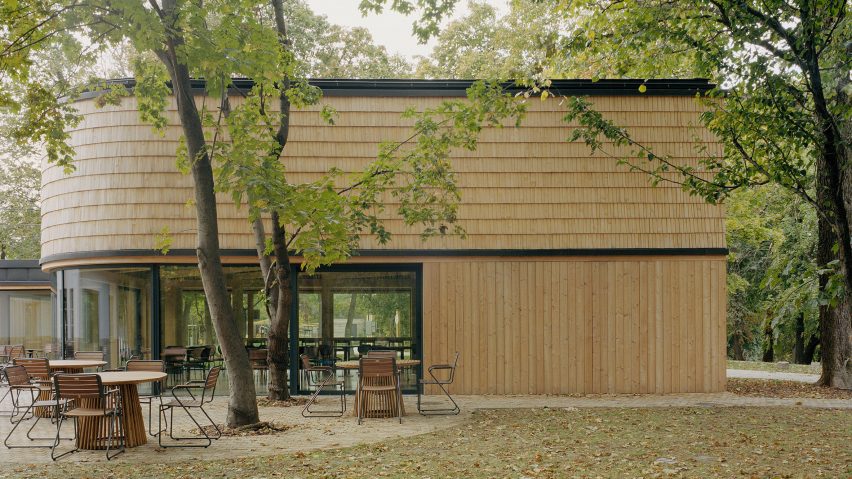Hungarian practices Hetedik Műterem and Studio Konstella have revamped and extended the Normafa Ski Lodge restaurant in Budapest with the shingle-clad pavilion, which aims to evoke "the purity of a mountain hut".
Located in Normafa Park to the west of the Hungarian capital, the heritage-protected lodge, which now contains a restaurant, dates back to the 1930s.
Hetedik Műterem and Studio Konstella were tasked with improving its public access and facilities after years of modifications while expanding it with a multipurpose structure.
"The building itself was aggregating many layers of different modifications throughout the decades, making it less and less open to public access," project architect András Bartha told Dezeen.
"We found a very rational and elegant space structure at its core, which was easy to follow, and restore," he continued.
"The biggest challenge was to remove all the unwanted clutter from the building, while preserving the essence of the place."
The original layout of Normafa Ski Lodge has been maintained. The central restaurant and bar space has been revamped, flanked by two wings of visitor facilities.
At the back of the existing lodge, a glazed link connects to the extension, defining a paved courtyard space between the two that provides outdoor seating.
The timber and steel structure of the new building, which is named Forest Pavilion, has been left exposed internally to frame the single, open space.
This is intended to be used as an additional dining space for the restaurant, as well as for conferences, workshops or weddings.
To the east, the curved edge of the pavilion has been finished with a glazed corner that can be fully opened out onto the adjacent courtyard in summer. To the west, an almost fully-glazed wall looks out over the forest.
While the lower level of the pavilion is largely glazed or clad with vertical timber planks, its upper level has been wrapped with timber shingles that will slowly weather and turn grey over time.
"For the pavilion – as a reference to the original setting – we aimed for the purity of a mountain hut, featuring bare timber surfaces and load-bearing structure elements as protagonists in the space," explained Bartha.
Other projects recently completed in Budapest include the House of Music by Sou Fujimoto, a museum topped by an undulating roof punctured by numerous holes, and the W Budapest hotel, which occupies 19th-century Drechsler Palace.
The photography is by Balázs Danyi.

