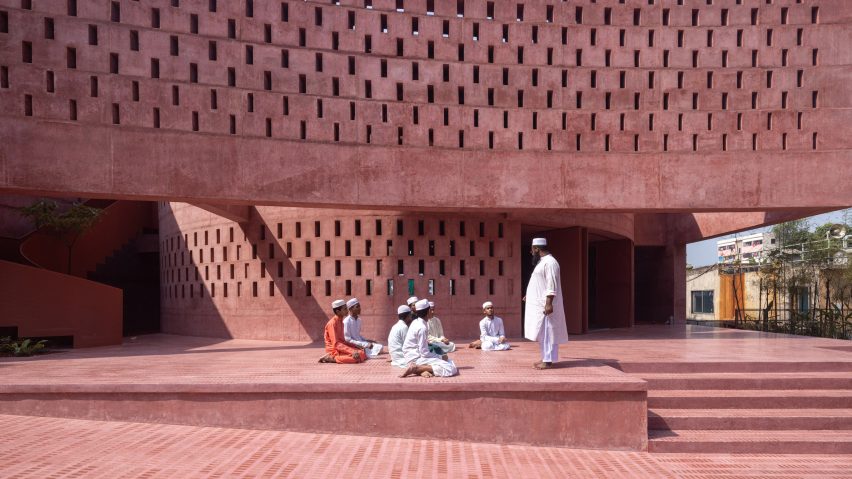Local architecture office Studio Morphogenesis has used dusty pink coloured concrete to build a waterside mosque that sits on a sloping site in Dhaka, Bangladesh.
Named after the land owner's late mother, the Zebun Nessa Mosque is situated in the rapidly growing industrial outskirts of Dhaka. It was constructed to serve as a spiritual sanctuary and communal space for local workers.
"We wanted to frame the view towards the water," Studio Morphogenesis partner Saiqa Iqbal Meghna told Dezeen.
"This creates a sense of calmness for the devotees as they enter the space from a busy industrial surrounding to a serene atmosphere merged with the body of water."
Perched on a gradually sloping landscape, the studio adopted vernacular construction methods used to build residential structures in the region.
The process involved using a "dig and mound" approach, where structures are elevated on high plinths to deter overflow during heavy monsoon rains.
The mosque was constructed using pink concrete to soften the harsh industrial surroundings. The dusty pink hue references the earthy pink and red tones of historic Mughal, Sultanate and Indo-Saracenic architectures.
During the pouring process, vibrant pink pigments were blended into the concrete. The decision to retain the as-cast concrete finish aimed to reflect the industrial environment surrounding the building, preserving the raw aesthetic of the material.
The warm hue of the rusted pink concrete contrasts the interior, which features a cooler turquoise palette for the flooring.
In contrast to conventional mosques that feature enclosed prayer spaces, the qibla – which marks the direction Muslims face during prayer – is defined by a large, arched opening that allows a clear view of the surrounding waterbody.
According to Meghna, the mosque was designed as a "breathing pavilion" to optimise natural light and airflow. Its thick concrete walls are perforated with small rectangular voids to provide ventilation and allow light to gently emanate through to the interior.
"The perforations create an interplay of light seen in old Islamic architectures that are adorned with intricate 'jali' works," said Meghna.
"The filtered light that seeps through the small perforations also resembles hanging lanterns of old mosques."
The prayer hall's semi-open configuration was designed to further enhance natural ventilation, while providing shade from direct sunlight.
"[The building] celebrates the seasonal attributes of the tropical climate," Meghna said. "Wind flow becomes a gentle breeze, while rainfall soothes and heals the atmosphere."
The mosque is devoid of glass surfaces with the exception of the translucent glass mihrab – a niche indicating the qibla direction, which is the focal point of prayer halls in mosques.
According to the studio, the building's plan evolved from simple geometric shapes, with a square outer wall that envelops a central circular volume to create four enclosed courtyards on each side.
The courtyards feature endemic plants and tree species, including Shimul trees and Chhatim trees, which were chosen for their revered status in Bangladesh.
The building was topped with a shallow, thin shell dome that shelters the prayer hall and is supported by a single peripheral beam.
"The floating dome evokes the structural ingenuity of covering large spaces without intermediate supports, seen in mosque architecture in the Islamic world," Meghna said.
An essential aspect of the project's objectives was to engage female workers by providing designated areas for prayer and communal activities.
Accessed via an external steel staircase, the mosque features a crescent-shaped upper floor that serves as a gathering space and prayer area specifically for women, fostering a sense of belonging and empowerment among women workers.
"I feel blessed as lead architect to design a mosque named after a pious woman, where women workers are addressed equally with importance and care," said Meghna.
Outside, red cement and locally sourced broken brick pieces were carefully laid to create the mosaic-style flooring and ramps, which references traditional craftsmanship of the local area.
The outdoor ablution area transitions into a turquoise mosaic floor to evoke a sense of purification during the act of cleansing before prayer.
Studio Morphogenesis was co-founded by Meghna, Shahla Karim Kabir, Suvro Sovon Chowdhury and Minhaz Bin Gaffar in 2014.
Its projects include places of worship, residential towers and offices that blend local traditional crafts with contemporary design and technology.
Other mosques in Dhaka include the Mayor Mohammad Hanif Jame Mosque, which features an open-air prayer space, as well as the Bait Ur Rouf Mosque, distinguished by its perforated brickwork and light wells.
Photography is by Asif Salman.
Project credits:
Architect: Studio Morphogenesis
Lead architect: Saiqa Iqbal Meghna
Partner in charge and design team member: Suvro Sovon Chowdhury
Associate project architect: Muntasir Hakim
Other team members: Shahla Karim Kabir and Minhaz Bin Gaffar
Construction: IDS Adress Maker
Structural consultant: TDM
Metal stair structural consultant: Faysal Anwar
Electrical consultant: Eyashin Ahamad
Plumbing consultants: Shafiqul Bari and Shah Newaz Kabir
Glass mihrab artist: Wakilur Rahman

