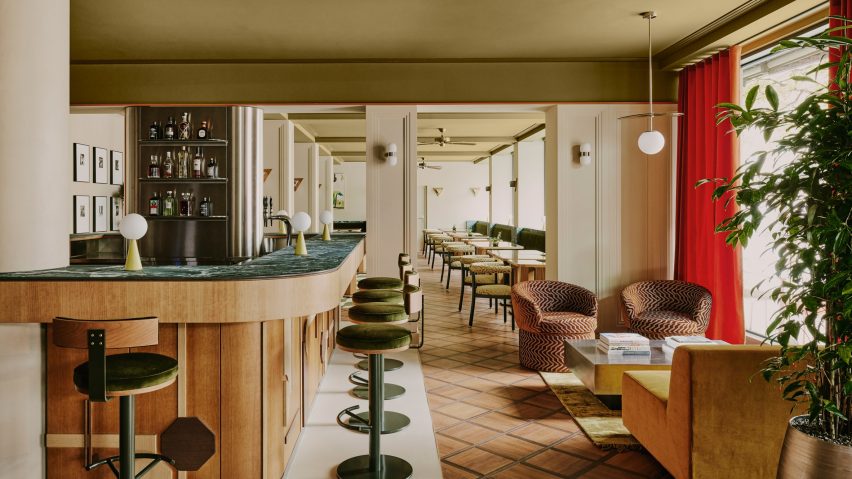
Tatjana Von Stein adds "classic theatrical flair" to Locke am Platz hotel
London design studio Tatjana Von Stein has designed interiors to balance modern and classical elements for the latest Locke hotel in Zurich, Switzerland.
Called Locke am Platz, the hotel in Zurich's Enge neighbourhood is surrounded by parks and botanical gardens, with Lake Zurich nearby.
Tatjana Von Stein aimed to reflect the area's cultural identity through her design, which draws upon Swiss Riviera aesthetics combined with modernism.
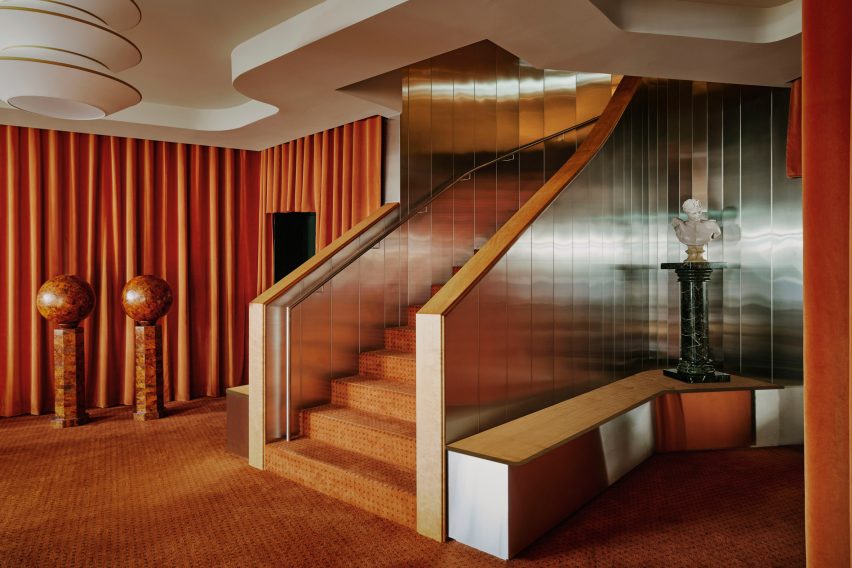
"Zurich has so many layers, an old school elegance mixed with brutalist modernist architecture," Von Stein told Dezeen.
"Everything pointed towards a very layered concept, juxtaposing modernism with a classic theatrical flair."
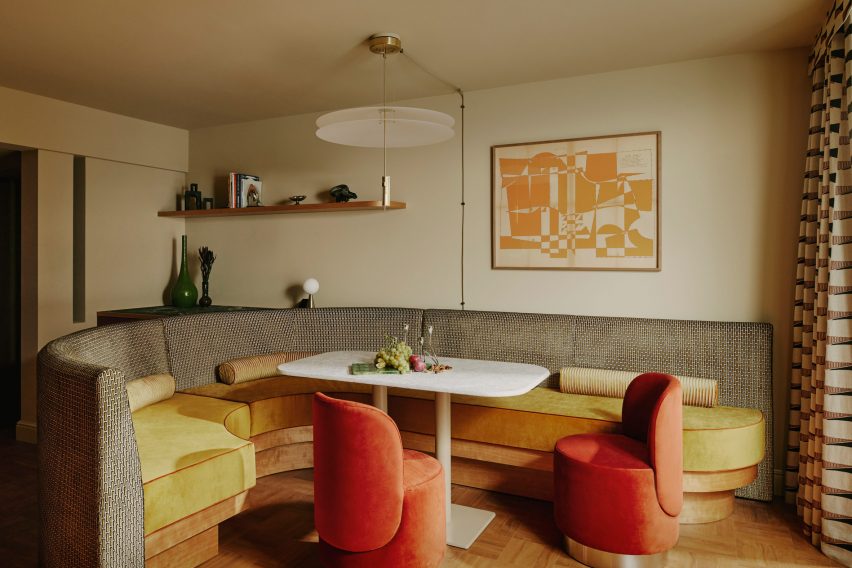
Set across six floors, Locke am Platz contains 80 units, including 40 hotel-style rooms for shorter stays as well as studio apartments, each with their own living area and kitchenette alongside a bedroom and en-suite.
With warm red and yellow tones, strong patterns and rich upholstery, apartment interiors have been curated to resemble a series of boudoirs – the traditional term for a woman's bedroom or interior space.
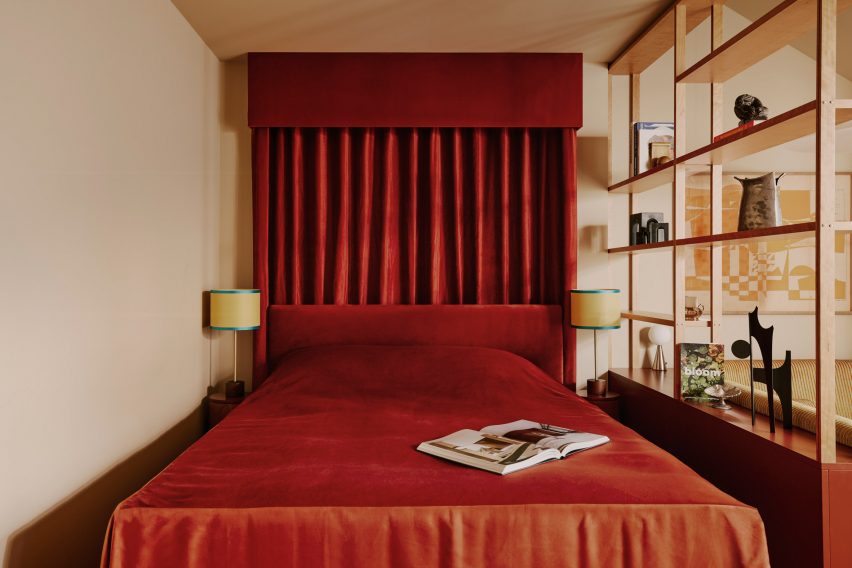
Red velvet bedspreads were paired with matching decorative curtains that frame the bed.
"It is important to create a little sense of drama, moments of subtility to moments of indulgence," Von Stein said.
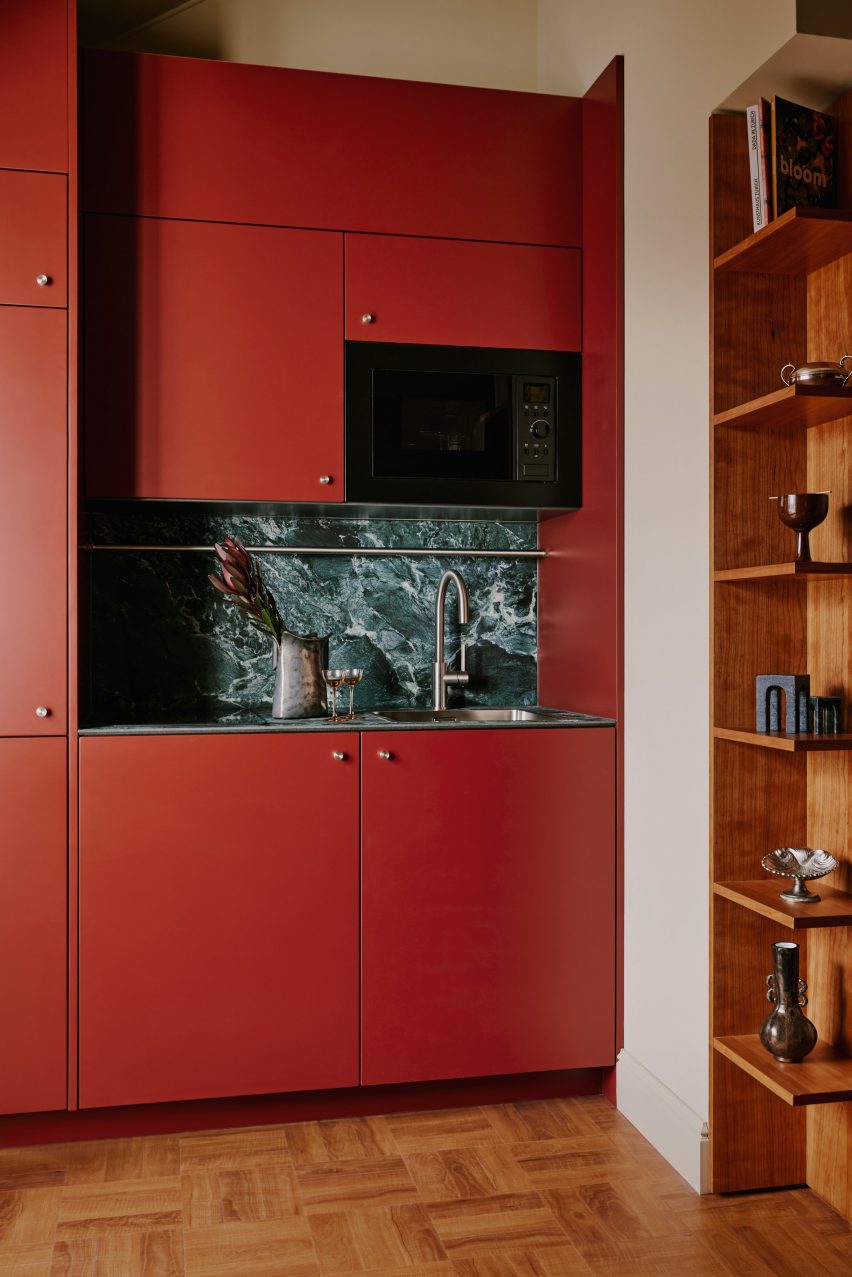
Kitchenettes were designed with contrasting red cabinets and petrol-blue marble backs.
Wooden shelves are decorated with books, sculptures and ornaments, while parquet wooden flooring is arranged in a mosaic-like pattern.
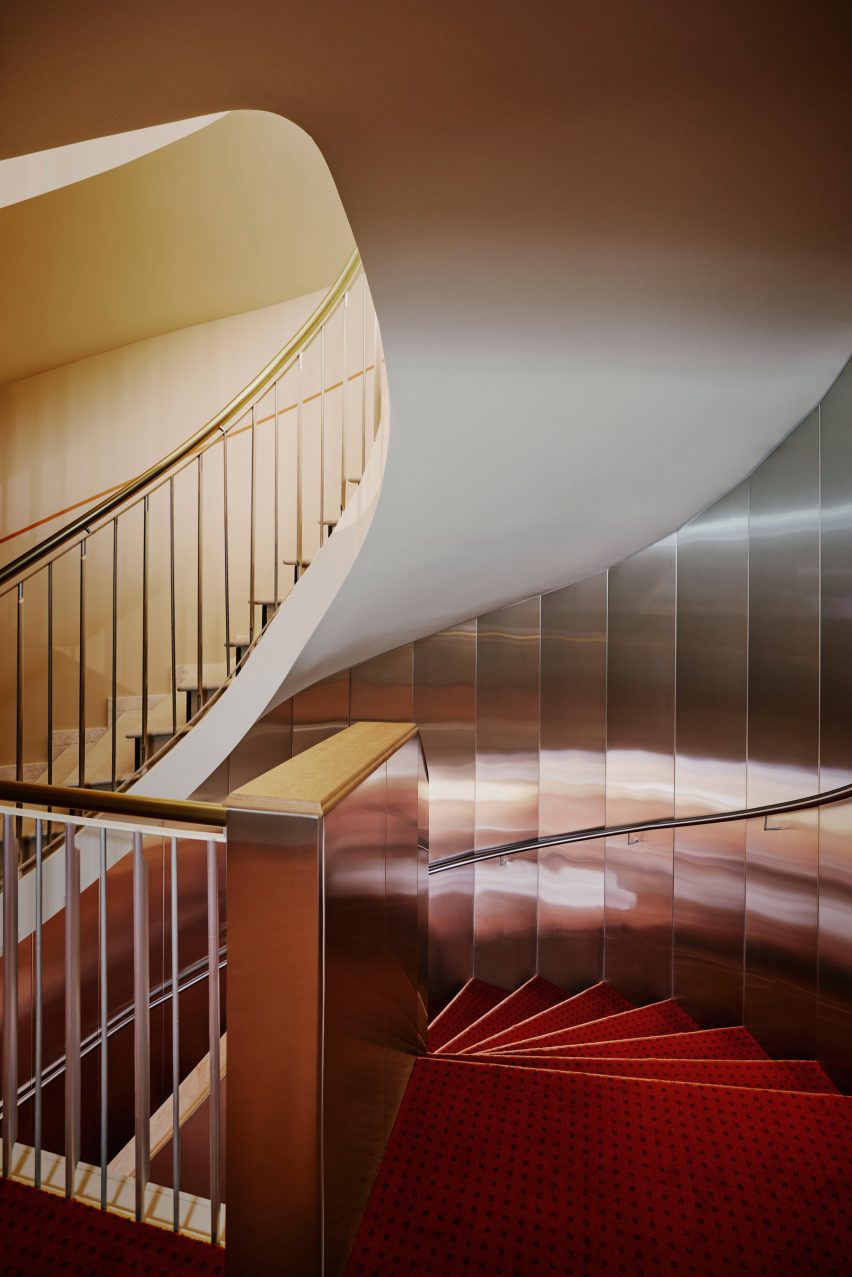
Downstairs, the reception area continues the juxtaposing material palette with deep orange velvet drapes and carpets alongside stainless steel, wood and high gloss finishes. According to the designer, materials were chosen as part of a careful "balance between hard and soft".
"We clad the existing staircase walls in stainless steel in contrast to its warm terracotta-coloured carpet, traditional statues and marble plinths," Von Stein described.
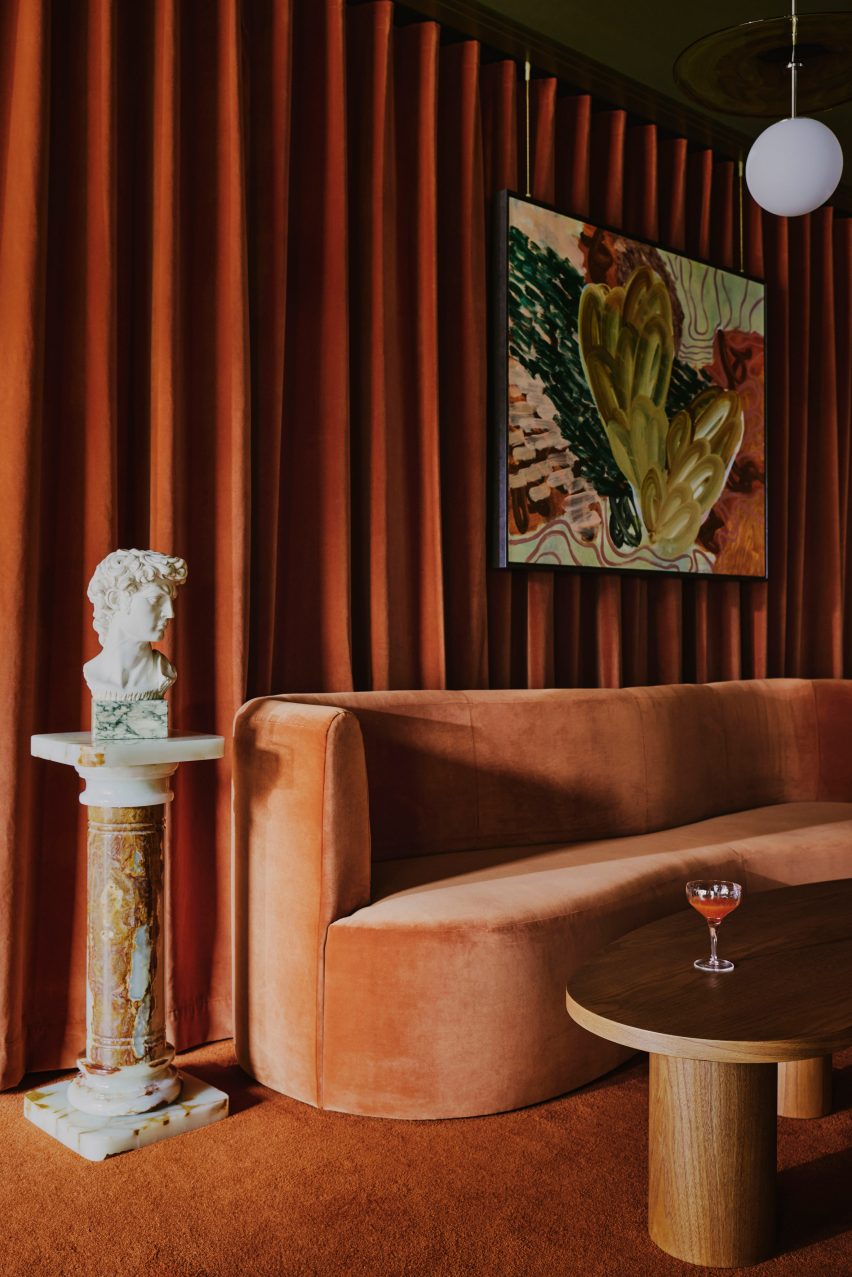
Shared social spaces include a lounge, bar, restaurant and private dining area. Velvet-lined curtains wrap around the lounge area, which sits on a raised, carpeted platform overlooking the wider common area.
"When planning the spaces on the ground floor, I introduced various apertures between the spaces, a typical modernist character trait," said Von Stein.
"My aim is always to create a sense of intimacy while still being connected."
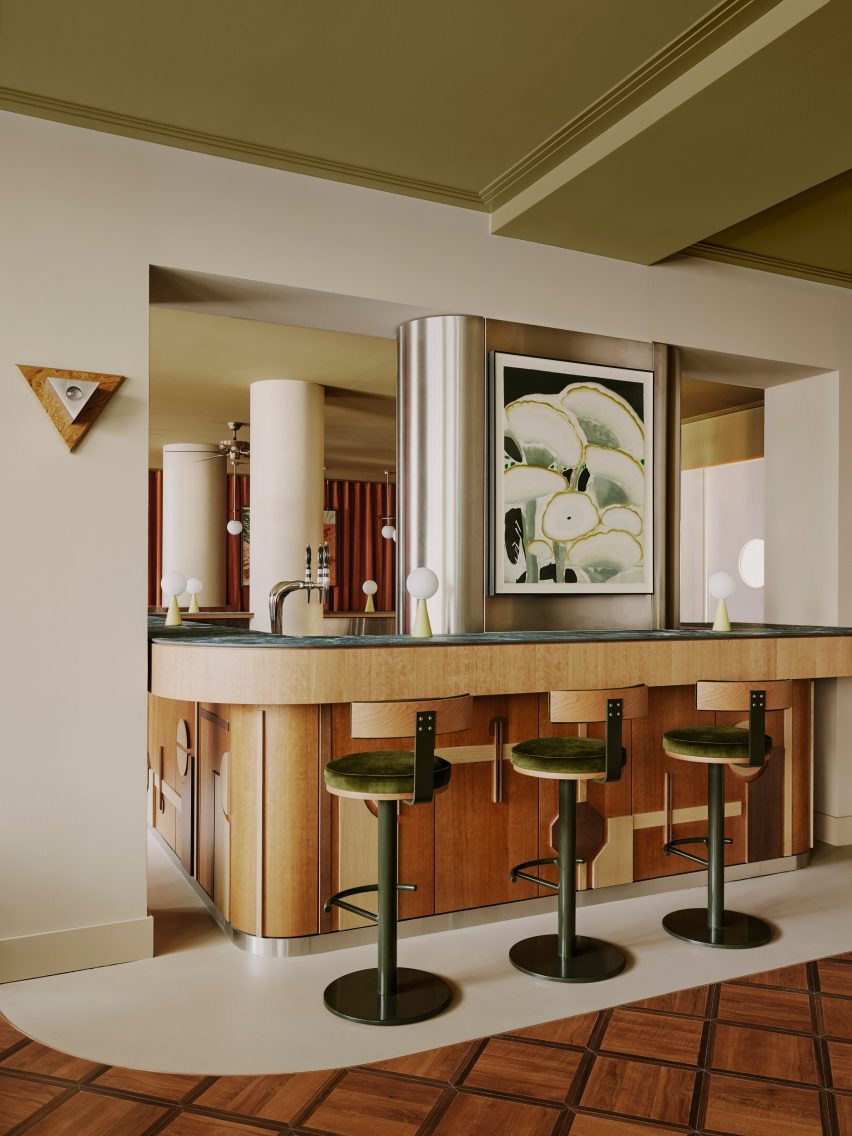
A central bar connects the lounge and restaurant spaces.
Taking cues from the modernist era, the front of the bar was decorated with geometric wood panels and topped with a marble surface. It was paired with stools upholstered with green velvet.
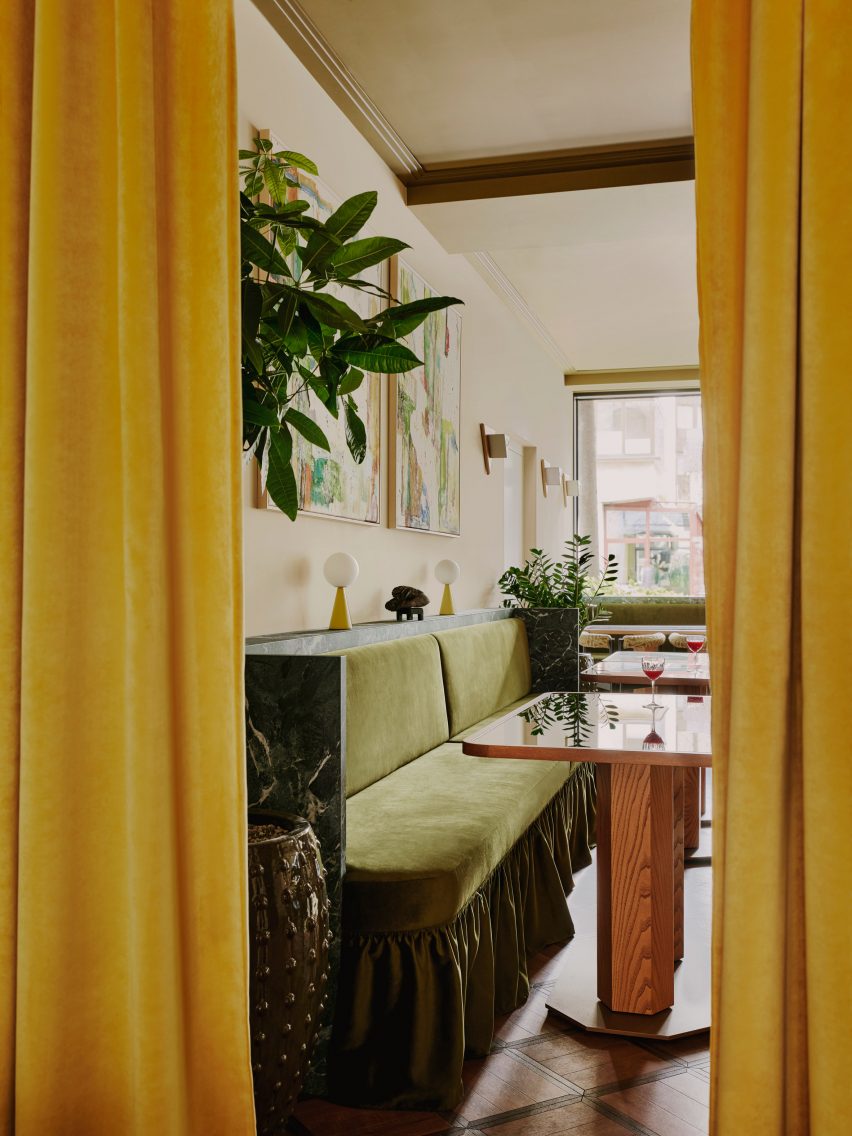
Choupette, the main hotel restaurant, echoes the wider interior scheme and includes yellow curtains and green velvet-skirted banquettes by London textile company Yarn Collective.
The restaurant and lounge areas incorporate bespoke furniture designed by Tatjana Von Stein and manufactured by Parla.
"Designing bespoke furniture makes it so unique to the project, allowing us to work perfectly into our space, and for our materials and forms to reflect the narrative set," Von Stein explained.
Connected to the restaurant, a separate private dining area was adorned with a classical mural on the ceiling by decorative painter Magdalena Julia Gordon.
"We commissioned Magda to create the ceiling mural to bring this dark room to life through artistry and a little touch of humour," said Von Stein.
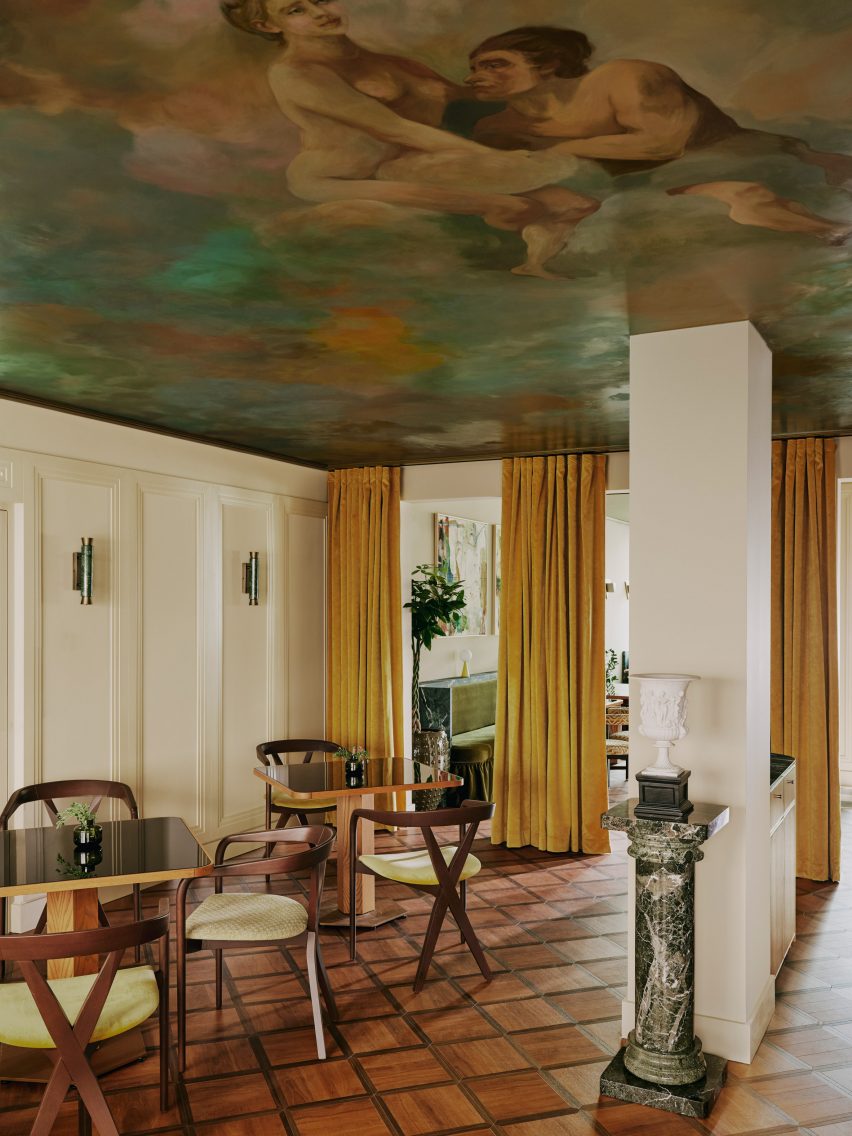
Since its first location opened in 2016, Locke has expanded to include 15 sites across the UK and mainland Europe.
Other projects by Tatjana Von Stein recently featured on Dezeen include office interiors for a tech company in New York and the London headquarters for fashion brand Sister Jane.
Photography is courtesy of Locke and Tatjana Von Stein.