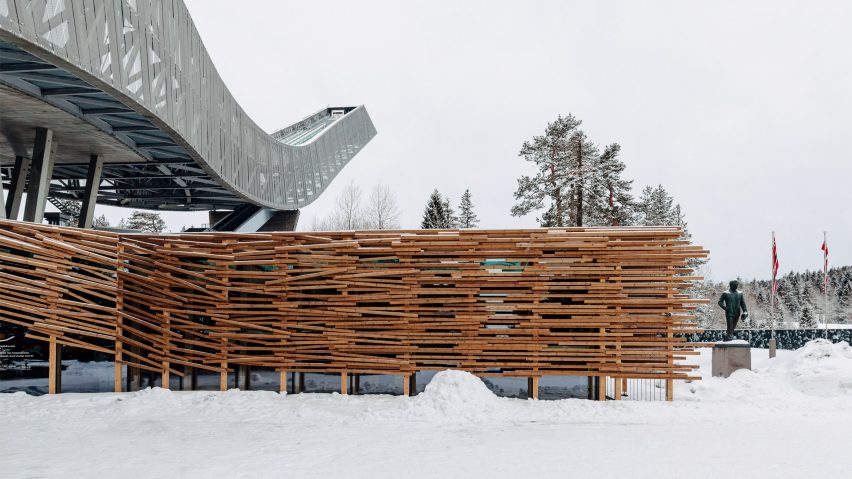Architecture studio Snøhetta has extended the Holmenkollen ski museum in Oslo with a glass entrance covered in 1,207 "meticulously placed" wooden battens.
Situated at the base of the Holmenkollen ski jump, the extension has been built in celebration of the museum's 100th anniversary.
The building, which was founded in 1923, is the oldest ski museum in the world, according to Snøhetta.
The extension has a glued laminated timber (glulam) structure with glass facades that extend from underneath the JDS Architects-designed ski jump.
A timber fence-like structure wraps around it, covered in Norwegian pine wood battens ranging from 2.5 to five metres in length, cut to minimise waste.
Its gently angled shape forms a new entrance that leads guests to the museum forecourt and cafe.
Informed by traditional wooden skis and Norwegian skigard fences, the wooden battens are placed in a wave-like pattern on the facade that rises and falls along the glass facade to let light in.
"A five-metre-tall glass wall is partially covered with 1,207 meticulously placed wooden pieces, reminiscent of the iconic skigard fences," said Snøhetta.
"The organic shape lets light in and out, giving the building a unique identity and creating a visual filter between the interior and the exterior," the studio continued.
"Before the entrance, the cladding is pulled aside, revealing the front door with a wavy movement shape."
Snøhetta opted for a palette of natural, warm-toned woods to distinguish the extension from the concrete, steel and stone surfaces of the existing museum and ski jump.
"Originally overshadowed by the grandeur of the Holmenkollen ski jump following its latest upgrade in 2010, the ski museum has undergone a transformative process to be brought back into the light," said Snøhetta.
"By dismantling a portion of the building beneath the ski jump and introducing a new extension and entrance, the museum now boasts enhanced accessibility and a distinct identity of its own."
The extension's glulam structure is built around the ski jump's concrete pillars, which are visible in the interior.
A cafe area is finished with blue and turquoise tones in the seating upholstery, referencing posters from the 1952 Winter Olympic Games.
The foyer is designed to resemble a cosy cabin, contrasting the concrete walls and slate flooring in the existing museum. Pine plywood and linoleum form fixed furnishings and accents of colour draw upon red anoraks, green forests and white snow.
Other projects by Snøhetta featured on Dezeen include a timber viewing tower on an Austrian mountain peak and a mass-timber home perched on a hillside in Kongsberg, Norway.
The photography is by Thomas Ekström.
Project credits:
Architect: Snøhetta
Consulting engineer: Asplan Viak
Wooden facade and fixed interior executive: Hoff Snekkerverksted
Wooden construction and facade supplier: Moelven
Glass facade: Glass365
Exhibition architect: SixSides

