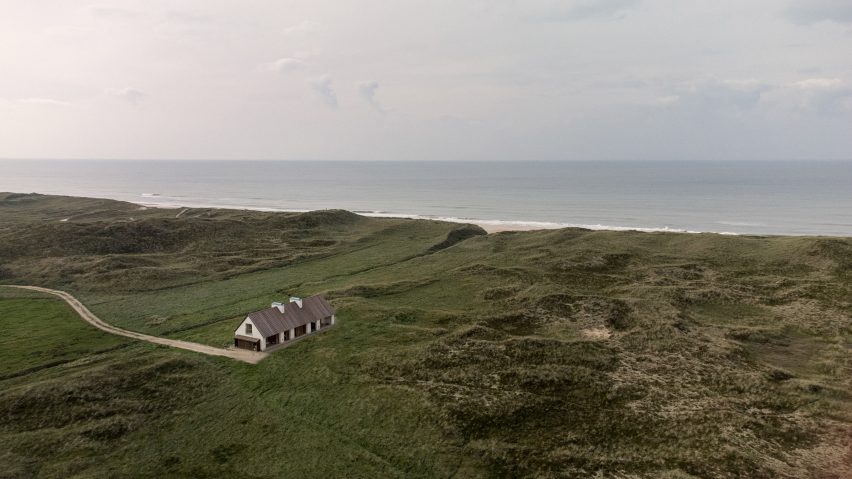A long geometric form defines the Vipp Cold Hawaii guesthouse, which architecture studio Hahn Lavsen has designed to stand out in the dunes surrounding Thy National Park in Denmark.
Designed for homeware brand Vipp, the guesthouse is topped with a steeply pitched roof and is intended to resemble traditional fishermen's cottages nearby.
These cottages are found throughout the local area – a popular surf spot often referred to as Cold Hawaii due to its wind conditions.
"Instead of trying to mesh the building completely into the landscape, we wanted the two to engage in a dialogue and work with the contrast between them," studio co-founder Ebbe Lavsen told Dezeen.
"There is a great contrast in the soft sand dunes and the sharp geometry of the building, where you seek shelter and comfort from the rough but beautiful nature, with gables facing east and west to tackle the strong wind conditions from the North sea."
Vipp Cold Hawaii is accessed by a path that winds through the surrounding undulating dunes and is enclosed by white-washed walls connected by inset glazing.
The pitched roof is clad in Douglas fir battens, punctured by two chimneys that divide the home's interior into three sections.
Inside, the main rooms are arranged in open spaces around the chimneys, with staircases, fireplaces, bathrooms and ventilation features integrated into their thick walls.
"The design is defined by the two characteristic 'chimney-walls' which divide the interior space into thirds," Lavsen explained.
"Functions such as staircase, fireplace, bathroom, and ventilation are all integrated into these thick walls so that the spaces and the extraordinary views are left uncompromised," added Lavsen.
"We have tried to achieve a design combining heaviness, mass and robustness, with the floating open spaces of a lightweight glass house."
Between the main dividing walls, additional white-washed partitions separate the interior into smaller spaces including a Vipp kitchen with an anodised-aluminium island and built-in oak cupboards, which is connected to a dining area.
The living space is decorated with neutrally-toned furnishings and illuminated by large windows and floor-to-ceiling glazing that feature throughout the ground-floor spaces.
Three double bedrooms and two bathrooms also feature across the two levels of the guesthouse. This includes a cosy mezzanine bed, raised on a set of oak cupboards.
Across the Vipp Cold Hawaii home, Hahn Lavsen used a minimal material palette informed by the local vernacular, including timber, bricks and roughly white-washed interior walls made from concrete blocks.
An exposed brick floor laid in sand rather than mortar stretches through the ground floor, drawing on the rawness of the landscape outside, while artwork and furnishings created by local artists decorate the spaces.
"When you step out of the door, you step into a national park," said Lavsen. "The sensation of being in a no-man's-land, almost in a moon-landscape strikes you."
"Like the unspoiled rawness of nature that embraces you upon arrival, the house greets you with an unvarnished straightforwardness," he continued.
"As a nod to the area's original purpose as farmland before a sand surge drove away the farmers and paved the way for a growing fishing industry, classic stable doors in oak are repeated in every room and allow for natural ventilation," said the studio.
Other Danish homes recently featured on Dezeen include a stone-clad summer house on the Danish shoreline and a villa that features matching floors and walls coated in rustic bricks and tiles.
The photography is courtesy of Vipp.

