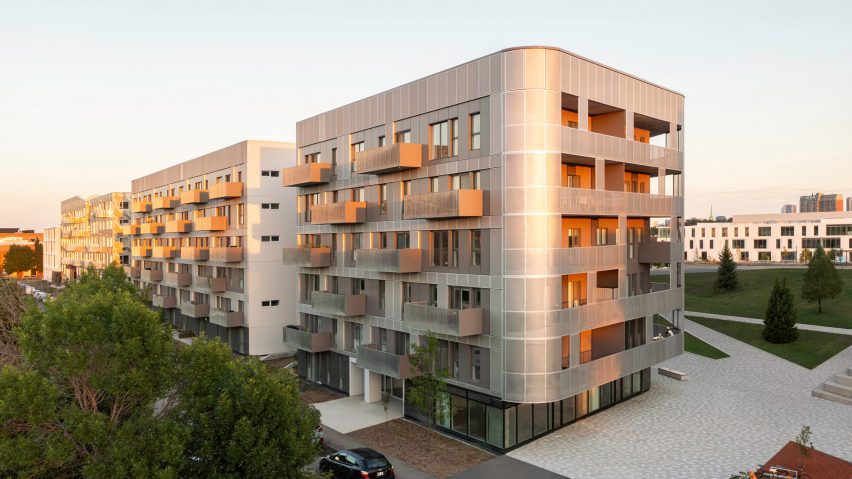
Ædifica presents "vision of densification" for Cité Angus II housing block in Montreal
Local architecture studio Ædifica has created a residential apartment building outside Montreal with an interior courtyard and a metal-mesh second skin on the facade.
Called Cité Angus II, the structure is part of Technopôle Angus, an urban revitalization project that its developers say is a "full-scale sustainable development".
It will put multi-storey residential and businesses into a residential area northeast of Montreal proper that used to be brownfields from its use by the Canadian Pacific Railway.
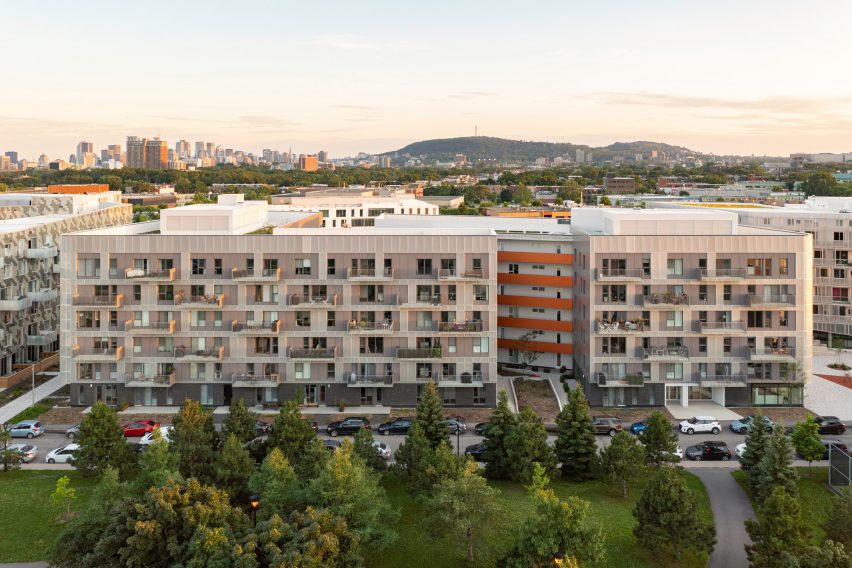
Sitting on a narrow site, the six-storey housing block has two roughly L-shaped structures that frame a significant courtyard.
This also acts as a passageway from the street to a semi-paved open space between other buildings in the development.
"The integration of this courtyard with its pedestrian walkway, private spaces, and landscaping at the heart of the project allows permeability with the urban fabric, encouraging human appropriation at the center of the site without compromising the program's minimum density objective," said Ædifica.
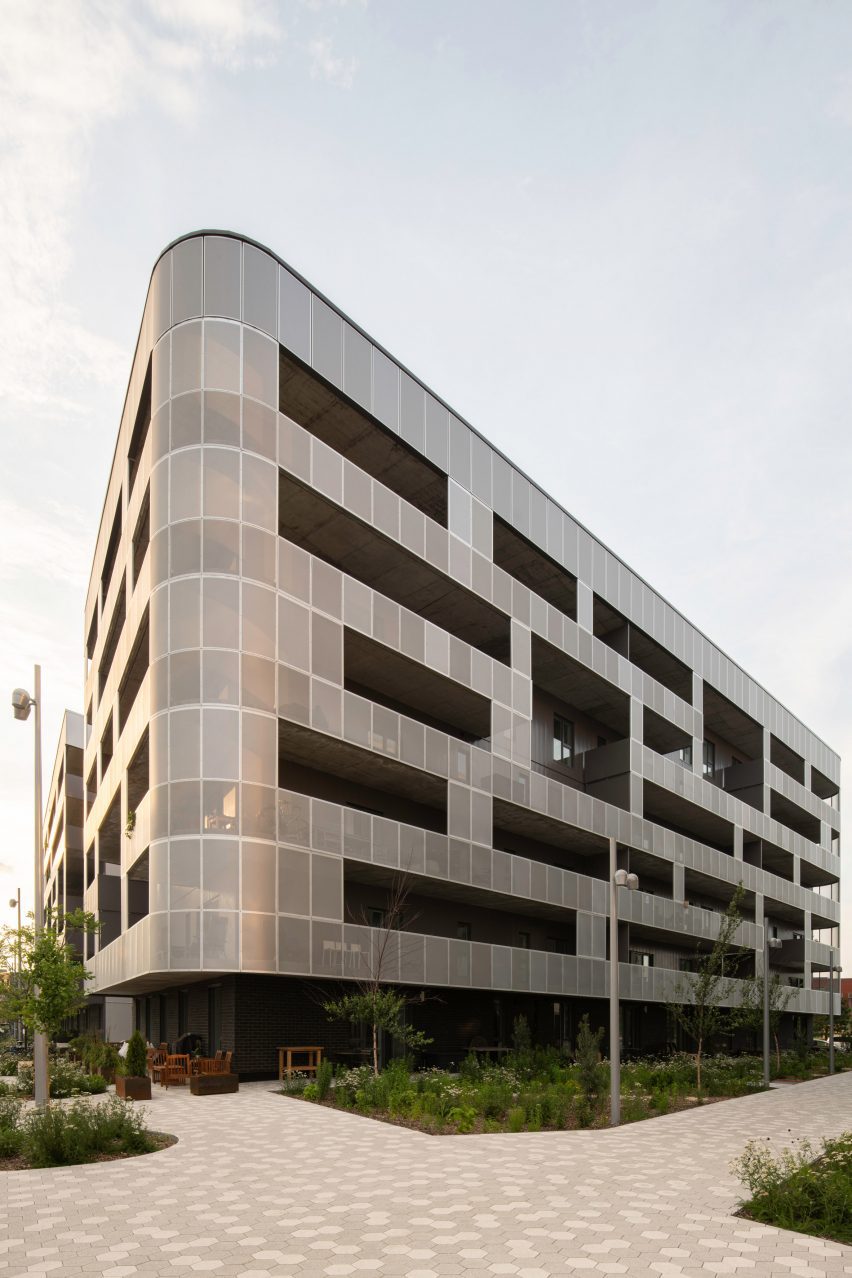
The architecture studio employed different material schemes for the outside and the inside facades.
The exterior of the outward-facing angles is clad in metal and features multiple balconies, some of which extrude past the face – while others are sunken into a metal-mesh "second skin" placed on the building.
On the courtyard-facing facade, light metals and paints contrast with the greys of the exterior. Outdoor passageways are clad in copper and at the centre of the courtyard is a massive spiral staircase. This is also clad in copper, a material chosen by the studio to adhere to the Corten steel used elsewhere in the development.
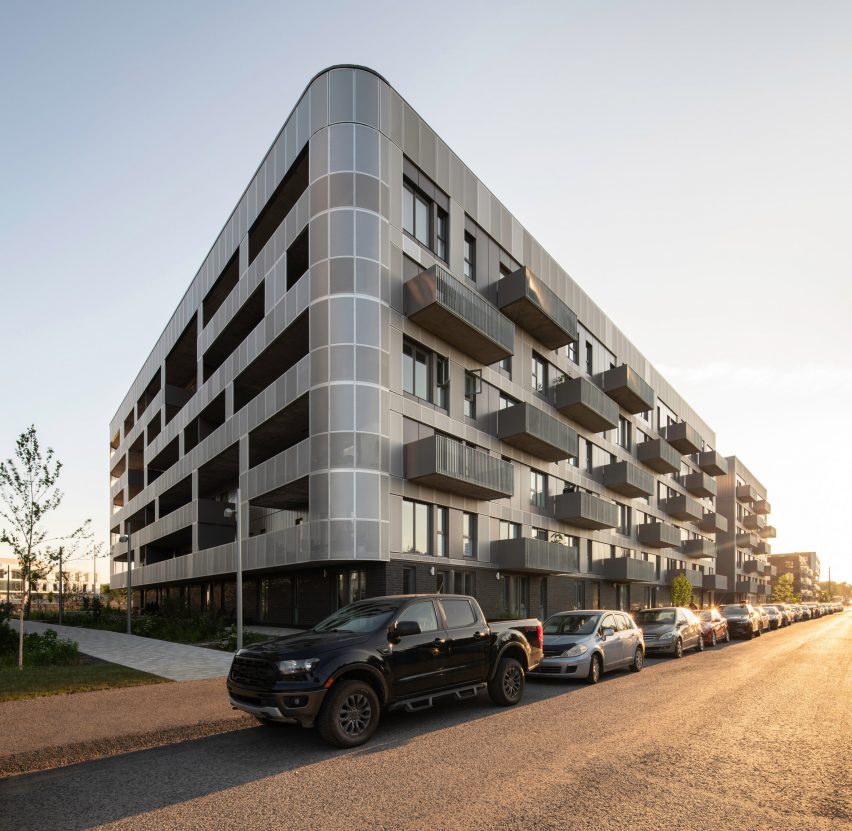
"The light-coloured metal cladding of the envelope, and the bright copper colour of the railings on the walkways in the inner courtyard, contrast with the more sober, monochrome materiality of the public interfaces," said the studio.
"This contrasting choice maximizes luminosity in the inner courtyard."
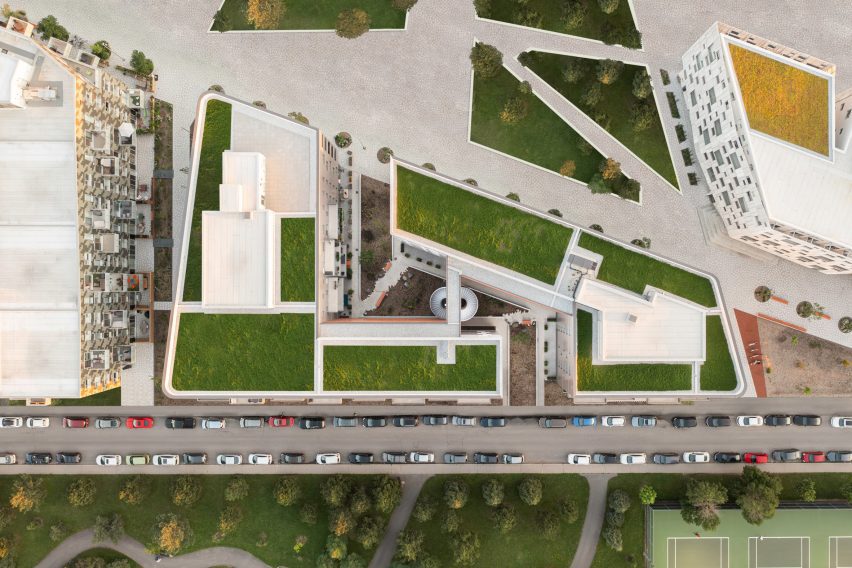
Because of the positions of the buildings and the courtyard, all of the 88 condominiums in the block have two sources of outside light and a variety of different configurations for the individual homes.
Some homes are accessed via the outdoor passageways, while others are accessed from an inside circulation that utilises an elevator.
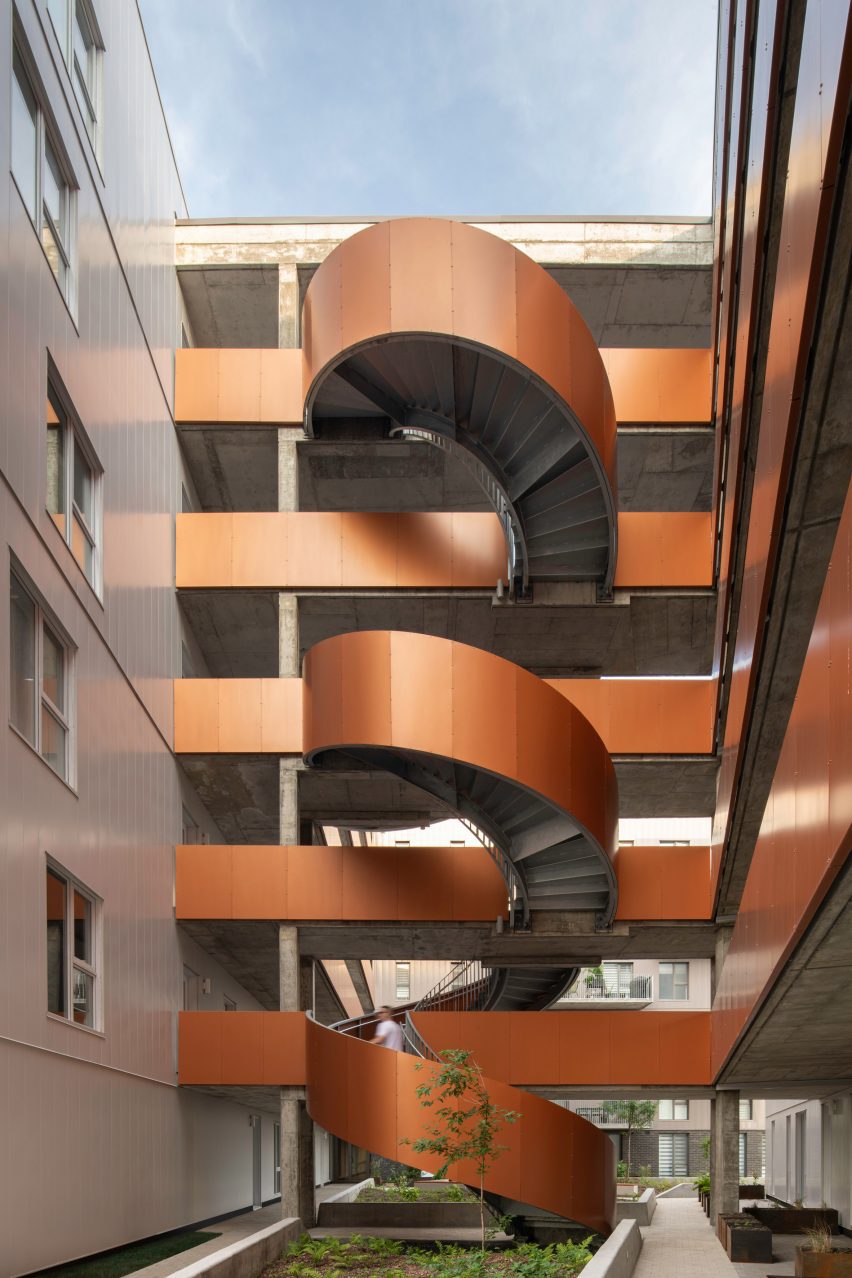
"All have been developed with a constant concern for equity, accessibility, and inclusion, for access to a healthy, efficient, and sustainable environment," said Ædifica.
"These human values guiding development decisions are supported by the use of local, sustainably sourced, low-contaminant materials, and the integration of water- and energy-efficient equipment."
All of the Technopôle Angus development runs on a loop that ensures "exchanges of thermal loads between all the buildings" in the vicinity.
According to the studio, this feature allows for reductions in emissions from heating by as much as 26 per cent.
"The project is thus part of an integrated vision of densification of the urban fabric, and an inspiring example of sustainability and social innovation, essential in a contemporary social context where every sensitive intervention can make a difference," said the studio.
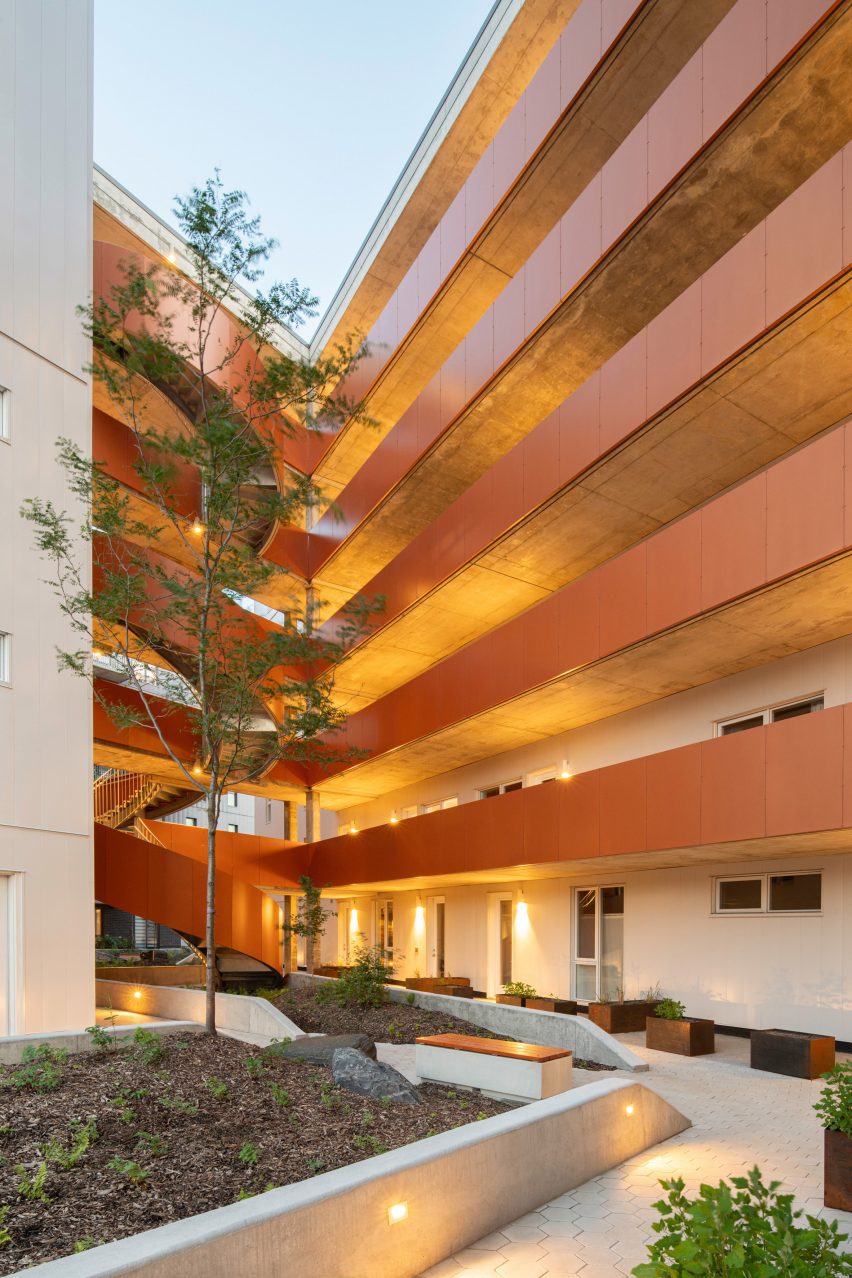
Montreal as a city is not afraid to experiment with housing typologies, with examples like the Moshe Safdie-designed futurist Habitat 67 housing block for the World Expo.
Other innovative densification projects include a series of six apartments by Naturhumaine that uses contemporary methods to expand and densify a 1920s block without destroying the original structures.
The photography is by David Boyer.
Project credits:
Client: Société de Développement Angus
Architect and interior designer: Ædifica
General contractor: Sidcan
Civil, mechanical & electrical engineering: Desjardins Experts Conseils
Energy loop: Energere
Fire protection services: Les Services de P.I. CP inc.
Landscape architecture: NIP Paysage
LEED for homes consultant: Écohabitation
Structural engineering: Leroux+Cyr