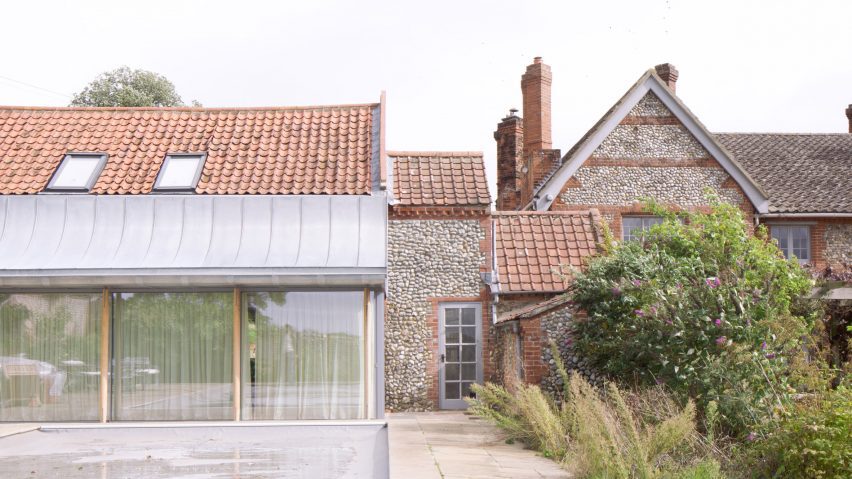
Alexander Hills Architects converts Norfolk farmhouse into accessible family home
London studio Alexander Hills Architects has transformed Old Rectory Farm, a house in Norfolk, into an accessible residence with level-access living spaces.
Old Rectory Farm has been extended and adapted to enable the family's father, who uses a wheelchair for mobility, to continue living in the home "with ease and dignity".
Alexander Hills Architects has created level access throughout the ground floor plan while adding two extensions and converting the neighbouring stables to accommodate additional living spaces and bedrooms at this level.
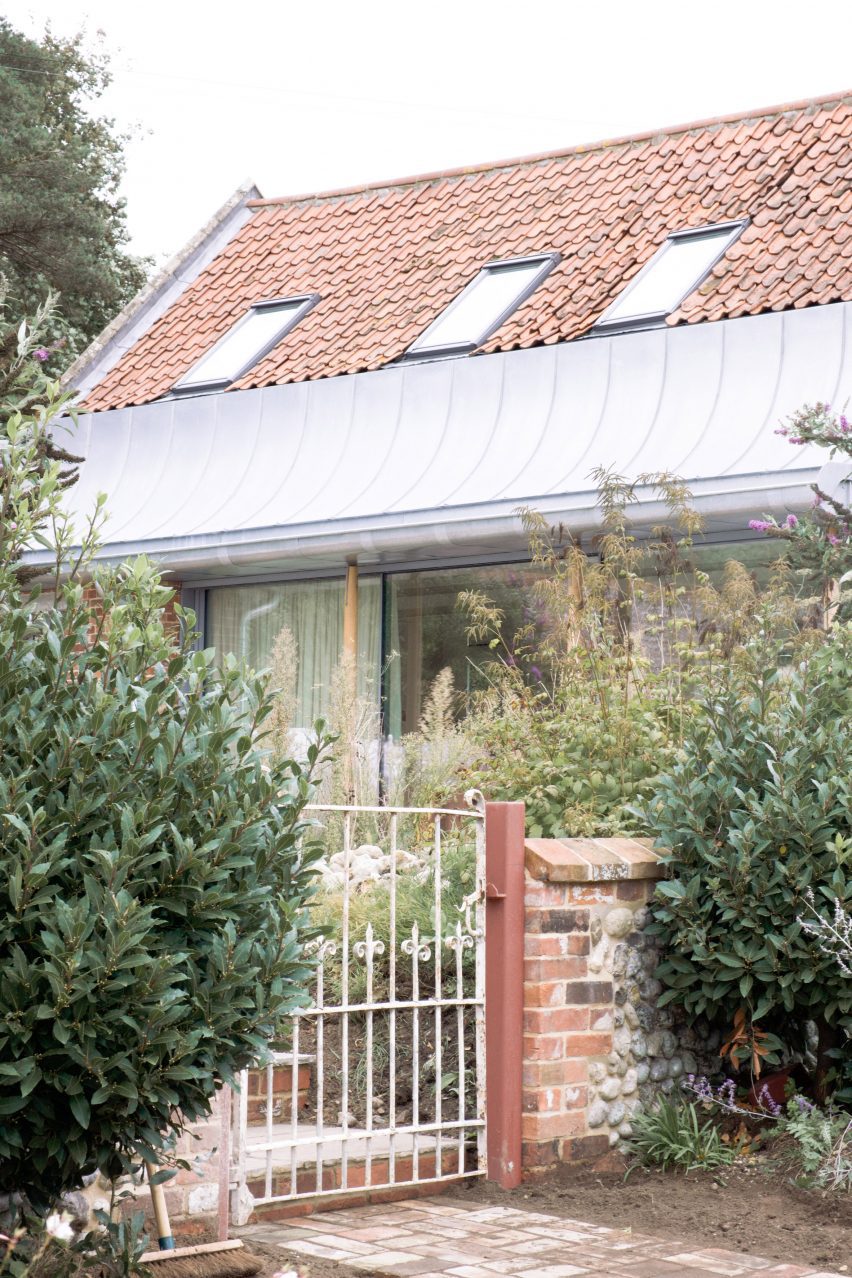
"The house and farm have been part of the family for three generations and the father, now a wheelchair user, needed help to remain living in his home," studio founder Alexander Hills told Dezeen.
"The project came about by making a specific space for him and a carer," he continued. "As part of this main requirement, we looked at the wider plan, rejigging the existing stables, garage and farm office to make this happen."
A kitchen sits at the heart of the house and adjoins a large open-plan living and dining space offering views through the large rear windows down Glaven Valley.
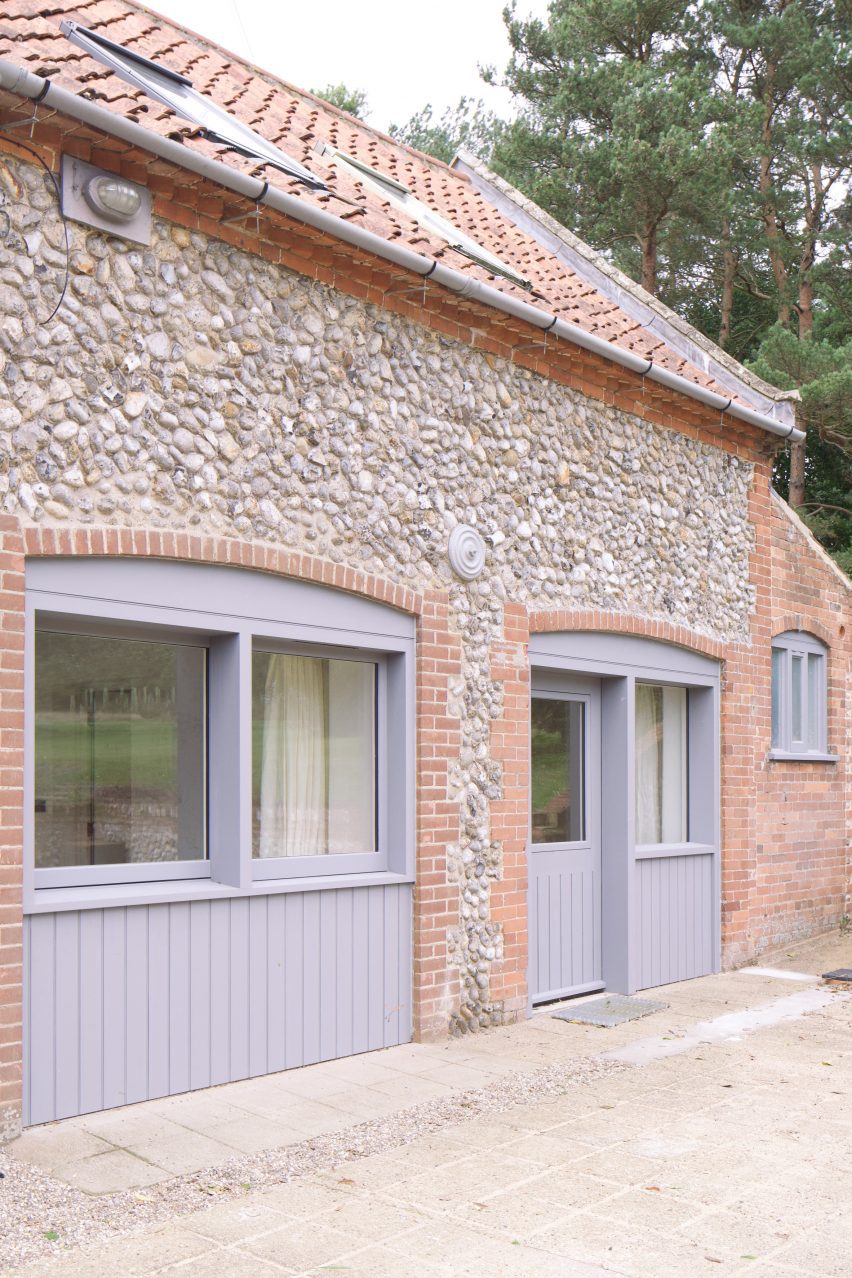
Off from this central family living space are the former stables, which have been updated to create two ensuite bedrooms for the father and a live-in carer.
The father's bedroom sits beside the main driveway, ensuring "a car can be parked directly outside" for maximum accessibility while providing views out to a swimming pool.
"We arranged the plan so his rooms were aligned with the main access to the house, as well as overlooked the swimming pool so he could visually participate with the family spaces outside," the studio explained.
Throughout, extra large doors are used to ensure sufficient room for the wheelchair and carer, and the level thresholds enable access to the outside patio.
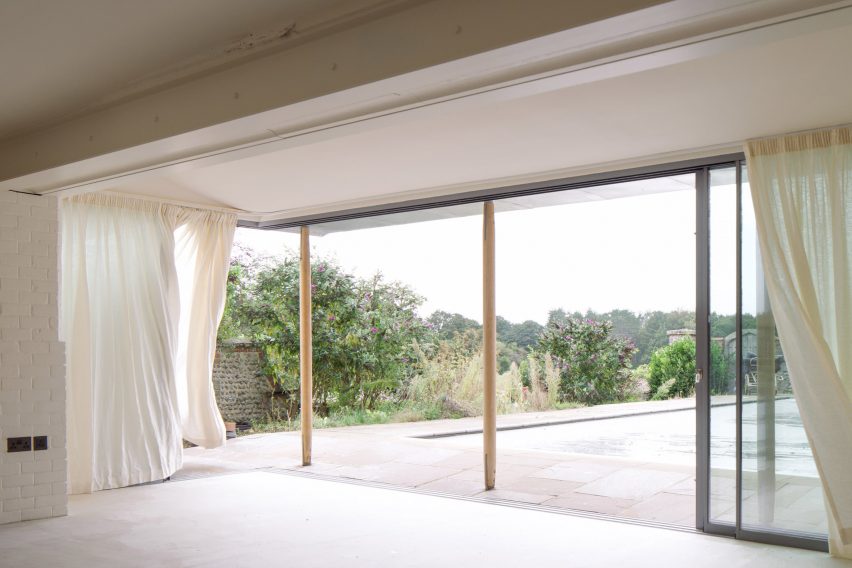
One of the extensions to the home expands the living area while the other contains a utility block. They are designed to be architecturally distinct.
In the utility block, timber, brick and flint are used to reflect the 19th-century vernacular and "textural richness" of the farmstead.
Contrastingly, the extension to the main living space has been designed with a more contemporary feel. A sweeping curved roof clad in patinated zinc sits on oak columns.
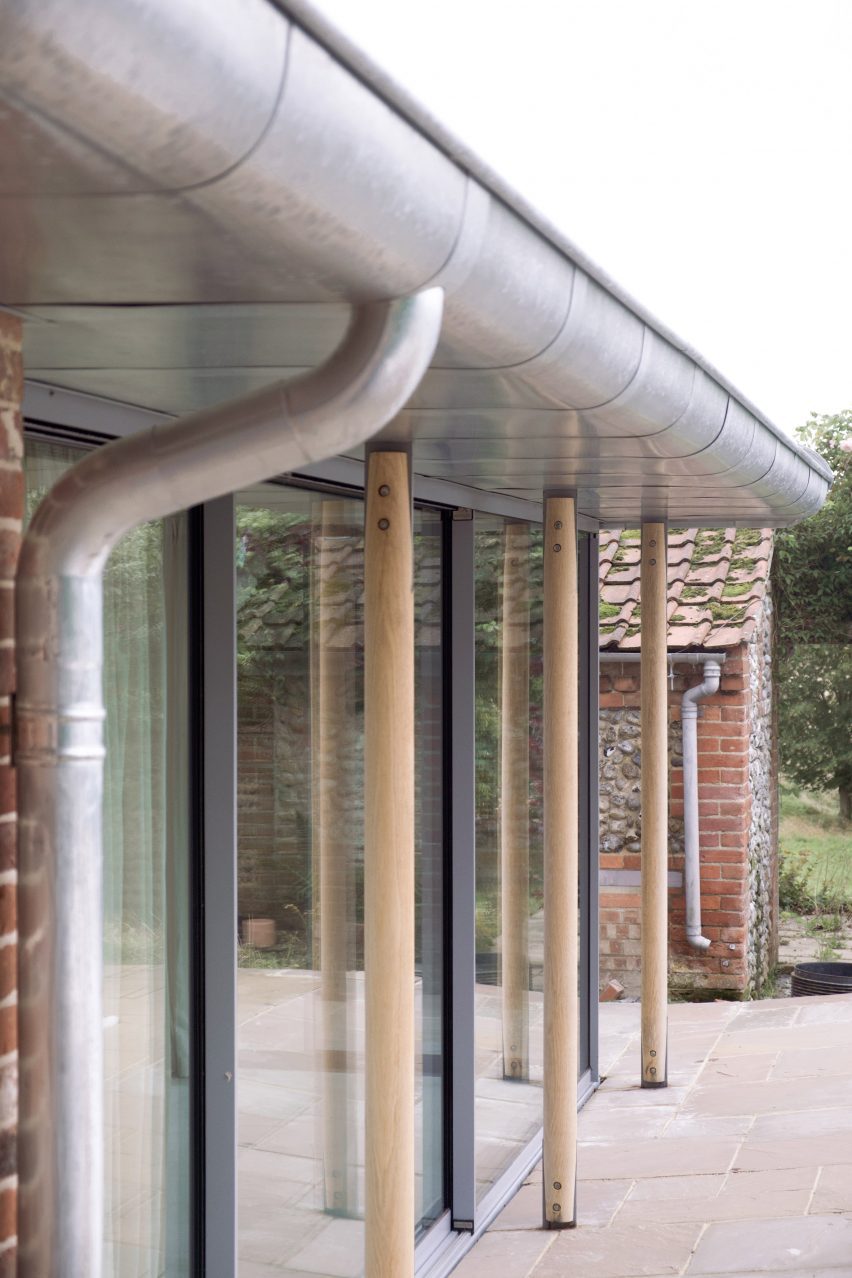
Other accessible homes featured on Dezeen include the timber-clad Butterfly House in Surrey, designed as a future-proof home for the client's elderly mother.
In Hampshire, Ayre Chamberlain Gaunt completed the Claywood as an accessible and functional home for a retiree who became a wheelchair user after suffering a spinal cord injury.