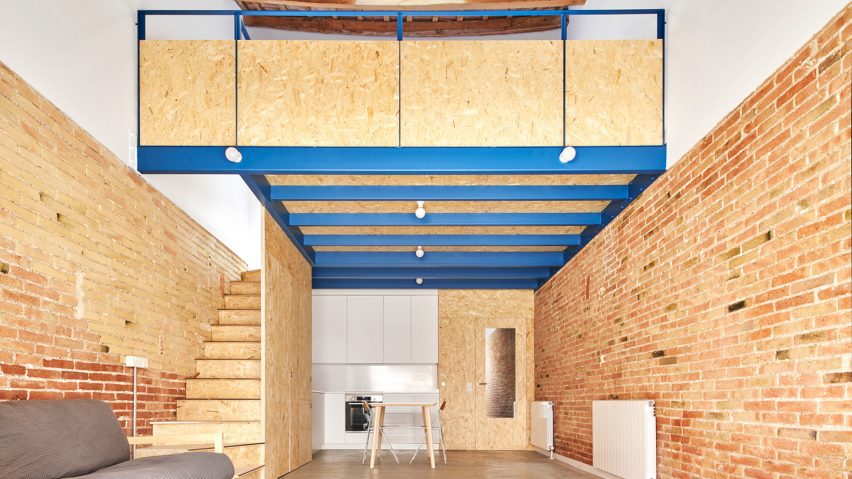For our latest lookbook, we've rounded up eight home interiors that make clever use of mezzanines to optimise floorspace.
Mezzanines, which are used as an intermediate level between the lower floor and a ceiling, have the ability to increase gross internal floor area by capitalising on extra ceiling height.
These raised floors offer additional room to host a variety of spaces – including bedrooms, home offices and reading spaces, to name a few.
Ranging from compact apartment renovations to newly-built, split-level holiday homes, this diverse collection of home interiors showcases how mezzanines can be used as a creative solution to maximise floorspace and create dynamic home layouts.
This is the latest in our lookbooks series, which provides visual inspiration from Dezeen's archive. For more inspiration, see previous lookbooks featuring minimalist bathrooms with peaceful interiors, compact garden studios with neat storage solutions and homes lit by central courtyards.
Hickson Residence, Canada, by Ménard Dworkind
Located on the south shore of Montreal, this 1980s house was renovated by local studio Ménard Dworkind and features rounded plaster details and a terracotta fireplace.
The studio added a sculptural mezzanine to the 520-square-meter home, which hosts the bedrooms, bathrooms and an office overlooking the double-height living room below.
Find out more about Hickson Residence ›
Dumbo Loft, USA, by Crystal Sinclair Designs
Crystal Sinclair Designs renovated this loft apartment in Brooklyn to include a mezzanine hosting a book collection, as well as a bedroom accessed via a ladder.
The studio retained the space's existing industrial look but complemented it by adding wooden furniture and white and grey marble.
Find out more about Dumbo Loft ›
105JON, Spain, by Vallribera Arquitectes
This renovation of a narrow terraced house in Spain by Vallribera Arquitectes saw the studio add a mezzanine level to increase the home's limited floor area.
Defined by its blue-painted steel and chipwood construction, the mezzanine level offers space for two children's bedrooms, along with a bathroom and a small study.
Housed in a former chocolate factory, Kerr is a warehouse apartment in Melbourne designed by local studio SSdH to include a split-level layout.
A mezzanine-style level wrapped by a white steel-mesh balustrade occupies the upper floor and contains an open-plan living space and kitchen.
Horno de Pan, Ecuador, by ERDC Arquitectos
ERDC Arquitectos and Taller General used brick and glass to construct this arched roof home in Quito that features an open mezzanine level.
Split across three levels, the lowest level offers living and kitchen areas, while an entry, bathroom, bedrooms and studio are provided on the upper floors.
Find out more about Horno de Pan ›
Ferguson, Scotland, by Duncan Blackmore, Lee Ivett and Simon Harlow
Brightly coloured walls decorate this tiny apartment in Glasgow designed by Duncan Blackmore, Lee Ivett and Simon Harlow, which contains no freestanding furniture.
To maximise floor and height space within the 25-square-metre home, a small mezzanine level hosts a sleeping space that is accessed via built-in wooden steps.
Find out more about Ferguson ›
House in Rua Direita de Francos, Portugal, by WeStudio and Made
Mezzanine levels feature throughout the living and bedroom spaces within this gabled, stone house in Porto designed by We Studio and Made.
A staircase in the kitchen space leads up to a study on a mezzanine level, while ladders in the bedrooms lead up to mezzanines situated above en-suite bathrooms or storage cupboards.
Find out more about House in Rua Direita de Francos ›
Casa Alférez, Mexico, by Ludwig Godefroy
Situated in a Mexican pine forest, this brutalist holiday home by Ludwig Godefroy is defined by concrete walls, built-in furniture and wooden floors.
Composed of five half-levels organised around double-height spaces, the home's compact arrangement was strategically designed to prioritise height over width.
Find out more about Casa Alférez ›
This is the latest in our lookbooks series, which provides visual inspiration from Dezeen's archive. For more inspiration, see previous lookbooks featuring minimalist bathrooms with peaceful interiors, compact garden studios with neat storage solutions and homes lit by central courtyards.

