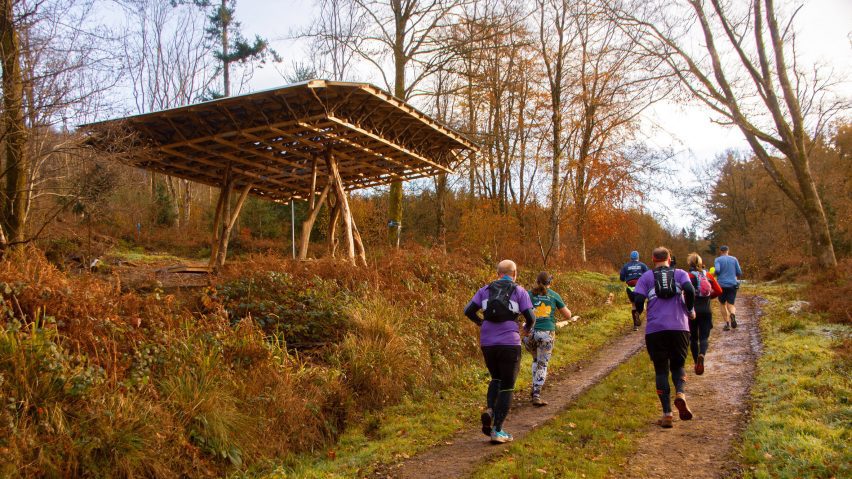Students from London's Architectural Association have used timber battens and foraged waste wood to build a demountable forest pavilion called Field Station.
Located within the school's satellite campus, the 4046-square-metre Hooke Park forest, the pavilion is intended as an "open-air laboratory for long-term ecological studies" that is easy to dismantle and relocate when necessary.
While the wooden frame is built from ash battens connected with steel plates and tension rods, its diagonal bracing and column-like supports are formed from lengths of foraged roundwood and forked trunks, making each piece unique.
"Students harvested this material by searching the forest floor of recently thinned compartments for branches of suitable shape, thickness, and integrity, echoing historical practices like estover – the tradition of collecting firewood," explained the team.
"By utilising round timber in place of processed lumber, the Field Station required 30 per cent less timber per tree felled, reducing its material footprint by two mature trees," it added.
The students constructed Field Station as part of the Architectural Association's Design + Make Programme, which also saw the construction of Sawmill Shelter in 2017.
Working with engineering firm Arup, the students used computer-aided design to incorporate these irregular wooden components into the structure.
Each component was scanned and placed into a computer model before areas for each connection were cut using a robotic arm.
The canopy's tension rods hold the truss structure in compression, allowing the roof to cantilever outwards by three metres on all sides.
"This technological innovation accommodates material eccentricities, and showcases how advanced manufacturing techniques can be harmonised with natural, irregular materials to create scalable architectural solutions," said the team.
"Field Station stands as an aspirational model, demonstrating the potential of modern architecture to contribute positively to woodland management and carbon sequestration."
The foraged components of the structure are combined with prefabricated elements that were flat-packed and brought to site, enabling Field Station to be constructed in just 10 days.
This design is also intended to make the pavilion flexible and relocatable, able to adapt to the forest's periodic felling cycles.
The roof of the pavilion is finished with corrugated metal sheets and a central corrugated plastic skylight, while an area of spruce decking was created for the floor, which stands on a foundation of steel piles.
Other wooden pavilions featured on Dezeen include Craft Not Carbon by Studio Saar and Webb Yates Engineers and Growing Up by New Office Works.

