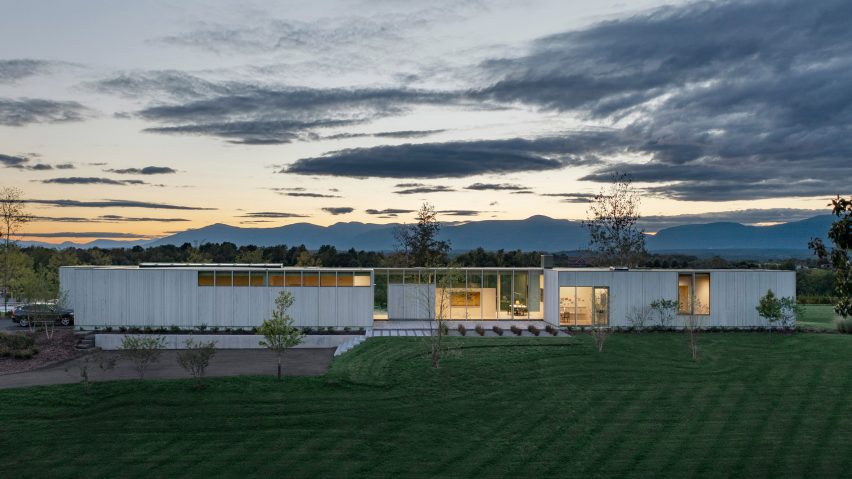New York architecture studio HGX Design has created a linear, glass-fronted home in the Hudson Valley informed by the "individual notes of a music composition".
Located in Germantown, New York, the Hudson Valley Residence spans 7,300 square feet (678 square metres) and is comprised of interconnected rectangular volumes with courtyards inserted between them.
HGX Design created the house to host the owner's visiting family and it now stands as the main dwelling on the 35-acre property, which is dotted with agricultural buildings and another residence.
The structure's horizontal form was informed by the vernacular architecture of the surrounding farmland.
"Comprised of a series of utilitarian, simple form buildings with a repetitive vertical rhythm, the home's elongated footprint is reminiscent of the long, low-lying characteristics of agricultural buildings that dot the surrounding regional landscape," said the studio.
It consists of four rectangular wings that branch off of an entry foyer. Utility spaces, such as a powder room, laundry room and storage, were placed directly adjacent to the entry, while a long hallway leads to the entrances of three guest bedrooms.
On the other side of the entry, the largest of the volumes holds an open-plan kitchen, living and dining area, which connects to a primary bedroom and bathroom.
Floor-to-ceiling windows line the majority of the exterior, with the remainder clad in a vertical cedar siding.
The 13-foot-high panels were used to capture the rising sun from the east at the front of the house and the setting sun at its back, as well as to create shifts in the material palette throughout the day.
"The house meets the sky in a very minimal way, while remaining lightly seated on the ground," said HGX Design founder Hal Goldstein.
"It's a predictable system that flows like a piece of music, with subtle tone-on-tone interactions with the elements that bring the colours and material palette to life throughout the day."
The studio also explained the home defies "the traditional expectations of an open plan" with "no barriers to the visual or physical flow of the home".
"The intimacy of the home's smartly laid out spaces defy the traditional expectations of an open plan, with 11.5-foot ceilings throughout," said the studio. "Separations are defined by sunlight during the day and artificial light at night."
The house's interior palette consists of neutral tones, with walnut flooring running throughout and dark wood panelling and grey tile used in the bathrooms.
A gym and media room are located in the basement, while a pool, pool house and two outdoor areas sit at the entrance and back of the home.
"The land, the views, and the architecture combine in ways that contribute to a very spiritual place," concludes Hal Goldstein. "The overall flow is truly musical, like individual notes of a musical composition, which was the goal of our work from the beginning."
HGX Design is New York City-based studio founded in 2020 by Hal Goldstein with a focus on corporate, commercial and residential projects that "inspire human connection and fulfilment".
Other projects recently completed in the Hudson Valley include a sake brewery infused with elements of local and Japanese architecture and a hotel consisting of Corten steel-clad cabins.
The photography is by Scott Frances unless otherwise noted.
Project credits:
Design/Architecture firm: HGXDESIGN
Managing partner: Hal Goldstein
Creative director: Hal Goldstein
Lead designers/architects: Hal Goldstein/Stefan Kusurelis
Contractors: CofH Builders Inc.
Constructors: Pete Mostaccio
Engineers: DiSalvo Erickson (Structural Engineers), Crawford Associates (Civil Engineers)
Landscape architects: Wagner Hodgson
Lighting consultant: Claude R. Engle Lighting Consultant
Mechanical: Crawford Associates
Heating, ventilation, and air conditioning: Crawford Associates

