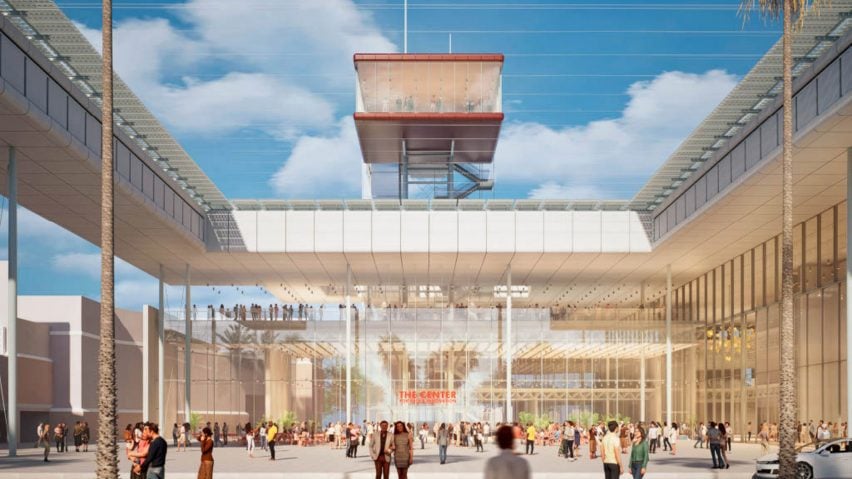Architecture studio Renzo Piano Building Workshop has unveiled renderings of its concept for a three-storey cultural centre in south Florida, USA.
Located in downtown Boca Raton, The Center for Arts & Innovation will contain public event and education spaces and have a capacity of 6,000 guests.
Plans for the center were announced late last year and the building is one of just two to three new commissions accepted by Renzo Piano annually, according to the studio.
The design phase for the project will continue over the next 18 months, allowing the project "to transcend its impact far beyond South Florida".
"When you're designing a conceptual plan as an architect, you're often designing something that you don't know, yet, exactly what it will be," said Renzo Piano Building Workshop founder Renzo Piano.
"It's about inventing. It's about starting and working and seeing," he continued. "We're at the beginning and so what you see in these early designs – it's not printed in stone. Rather, it's the beginning of what we're inventing and of something really unique."
The building's programming will take place across three storeys, with one section of the building dedicated to a large multi-purpose event and performance space that will "merge seamlessly" with an outdoor piazza.
The remaining space will contain a public lobby, working spaces, a maker space, creator residences, a startup incubator, food services and social areas.
Renderings show a wedge-shaped building wrapped in a glass facade with a large plaza at its centre, protected by sunshades that span its width.
A third floor, clad in an opaque material, sits on top. In some areas, it is affixed to the glass base while in others it is hovering just above it, supported by thin pillars.
This third-floor space will host food and beverage services, along with 100,000 square feet (9,290 square metres) of solar panels to provide electricity and hot water.
A red, rectangular viewing box will be suspended above the third-floor roof, accessed by a staircase, and will be used as an additional space for events.
"Above the roof, there will be a special 100-person capacity panoramic space, known as the Belvedere, dedicated to both public and special events with 360-degree views of the city, ocean, and beyond," said the team.
Interior renders show a textured ceiling, with floor-to-ceiling glass enclosing a double-height lobby that is outfitted with brightly-coloured furniture and an exposed, skeletal staircase.
Based on the "four societal pillars" of arts, education, business and community, the project aims "to pioneer a new approach to how the world designs, imagines, programs, utilizes and embraces its cultural infrastructure" according to the team.
"Innovation is like beauty – you don't just say someone is beautiful for their exterior, they're also beautiful because of their mind," said Piano.
"The same sentiment will apply to the center. It's not about being a beautiful building; the beauty is in what will be created and invented inside the building."
As of last year, groundbreaking is scheduled for 2025, with a date still to be determined for a finalized design.
The studio recently completed a Toronto justice building to house criminal courtrooms and a museum in Turkey wrapped in a "fish-scale" facade.
The images are by Renzo Piano Building Workshop

