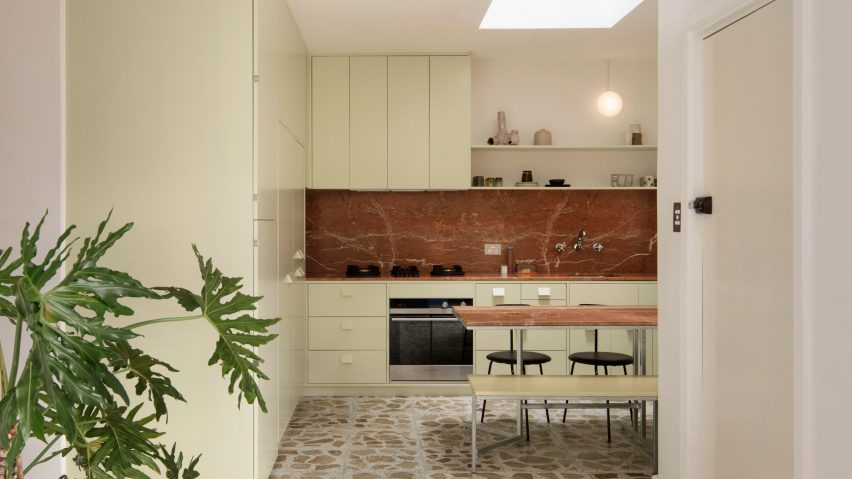In this lookbook, we collect eight kitchens that contrast rough and smooth textures, glossy and grainy surfaces, and a variety of colours for an overall eye-catching interior.
The kitchens in this roundup exemplify how a combination of seemingly clashing materials can create a rich and interesting palette.
Some opted for contrasting a number of cool-toned colours with warmer hues, while others made a striking impact by setting colours on opposite sides of the colour wheel side-by-side, like greens with pink or red.
Here are eight kitchens with eye-catching material palettes made up of contrasting colours and textures.
This is the latest in our lookbooks series, which provides visual inspiration from Dezeen's archive. For more inspiration, see previous lookbooks featuring eclectic hotel interiors, organic modern living rooms and homes where continuous flooring creates a connection between indoors and outdoors.
Brunswick apartment, Australia, by Murray Barker and Esther Stewart
Architect Murray Barker and artist Esther Stewart opted for colours and materials in keeping with mid-century interiors when updating this 1960s apartment in Melbourne's Brunswick neighbourhood.
The duo reconfigured the apartment layout, creating an L-shaped kitchen with pistachio green units set against red Rosa Alicante marble on the tabletop, worktops and backsplash.
Find out more about the Brunswick apartment ›
St John Street, UK, by Emil Eve Architects
In its renovation of a London warehouse apartment, local studio Emil Eve Architects aimed to add warmth and colour to the interior without losing its industrial character.
In the kitchen, the glossy and colourful surfaces of the dark green wall tiles and bright yellow pendant lights contrast with the rough textures of the exposed concrete structure and brick walls.
Find out more about the St John Street ›
Lovers Walk, Ireland, by Kingston Lafferty Design
Dublin studio Kingston Lafferty Design also used a red-toned stone in this family home in Cork, Ireland.
The kitchen was overhauled with red tones in various mix-matched materials, including ruby-hued timber cabinets with bright red trims and veiny red quartzite used in the island, splashback and countertops.
This was contrasted with cool tones in the polished floor and steel-blue-painted ceiling.
Find out more about Lovers Walk ›
Locke am Platz, Switzerland, by Sella Concept
Smooth, red cabinets are set against a blue-green marble back and worktop in this kitchenette, which is located in a studio apartment in the Locke am Platz hotel in Zurich.
London design studio Sella Concept used vibrant colours and an assortment of different materials throughout the hotel interior, with the aim of "juxtaposing modernism with a classic theatrical flair".
Find out more about Locke am Platz ›
Paris apartment, France, by Hauvette & Madani
Green and pink tiles create a contrasting wall pattern in the kitchen of this Haussman-era Parisian apartment, which was revamped by local design studio Hauvette & Madani.
Light pink wall cabinets and a bright green stove complement the wall pattern behind them, while a sculptural wooden table adds to the eclectic selection of mixed and matched furniture throughout the home.
Find out more about the Paris apartment ›
Dumbo Loft, USA, by Crystal Sinclair Designs
This loft apartment in Brooklyn's Dumbo neighbourhood was renovated by interiors studio Crystal Sinclair Designs, which aimed to add European flair to the industrial space.
The studio offset the cool tones of the steely appliances and grey-veined arabascato marble with a wooden farmhouse-style island and deep-red qashqai rug.
Find out more about Dumbo Loft ›
Budge Over Dover, Australia, YSG
Paired-back hues in the terracotta brick flooring and Marmorino plaster walls provide the backdrop to a rich material palette in the Budge Over Dover house in Sydney, which was revamped by interior design studio YSG.
The studio used a combination of raw and polished finishes in the open-plan kitchen and living room, with black-stained timber cabinetry and a kitchen island composed of a Black Panther marble worktop set atop an aged brass base.
Find out more about Budge Over Dover ›
Jewellery Box, UK, by Michael Collins Architects
Jewellery Box is a two-storey extension to a terraced house in London by Michael Collins Architects, which is characterised by vibrant interiors concealed by a subdued exterior.
The kitchen features bright blue units that contrast with shiny gold backsplashes and slender handles on the tall cabinets.
Find out more about Jewellery Box ›
This is the latest in our lookbooks series, which provides visual inspiration from Dezeen's archive. For more inspiration, see previous lookbooks featuring eclectic hotel interiors, organic modern living rooms and homes where continuous flooring creates a connection between indoors and outdoors.

