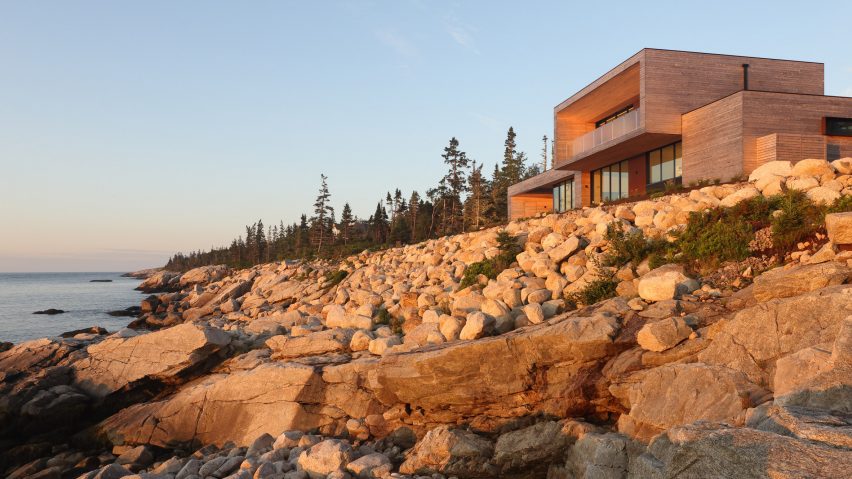
Omar Gandhi Architects balances cedar house on rocky Nova Scotia coastline
Canadian studio Omar Gandhi Architects has completed a cedar-wrapped house "inspired by the scattered boulders" that trail down the seaside property in Hubbards, Nova Scotia.
Known as Rockbound, the 4100-square foot (380-square metre) home sits on a rocky, sloped three-acre site overlooking a bay that connects the property to Peggy's Cove, a national historic site that can be seen across the water.
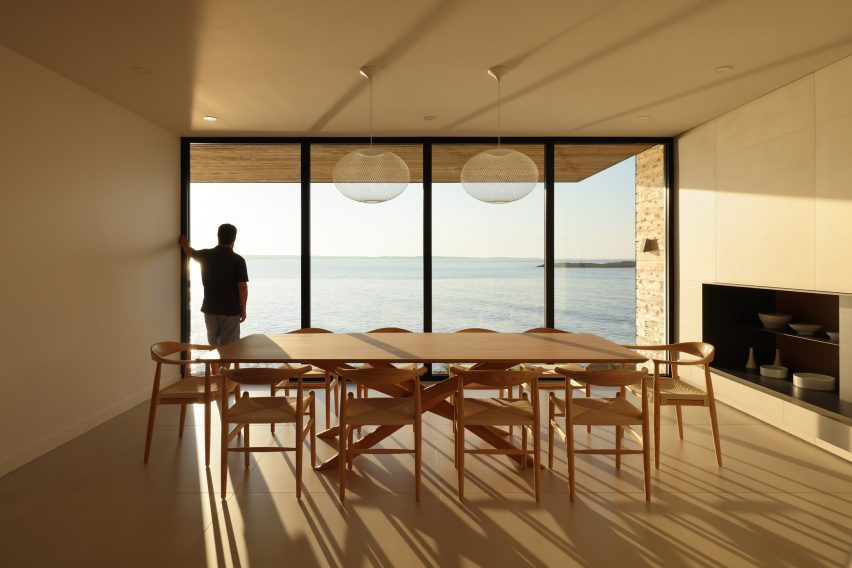
Omar Gandhi Architects (OGA) completed the three-bedroom house in 2023 for a couple, incorporating additional space for an ageing parent.
The house presents as two interlocked, stacking boxes – that are meant to weather over time to match the pale grey of the sky – perched on a hillside.
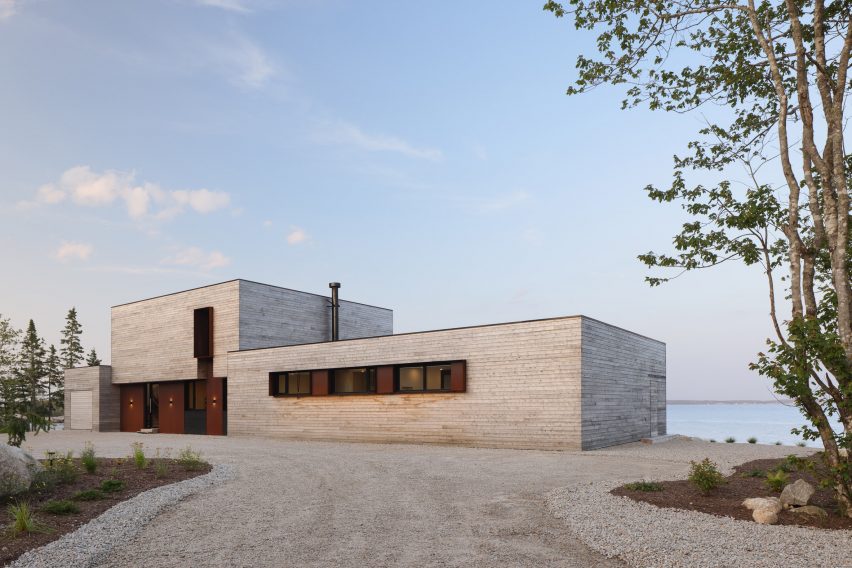
"The exterior is extremely minimal in its massing," said OGA principal Omar Gandhi.
"It was important that if we were going to veer from the more traditional homes of the area, we maintain a simple and quiet modernist language."
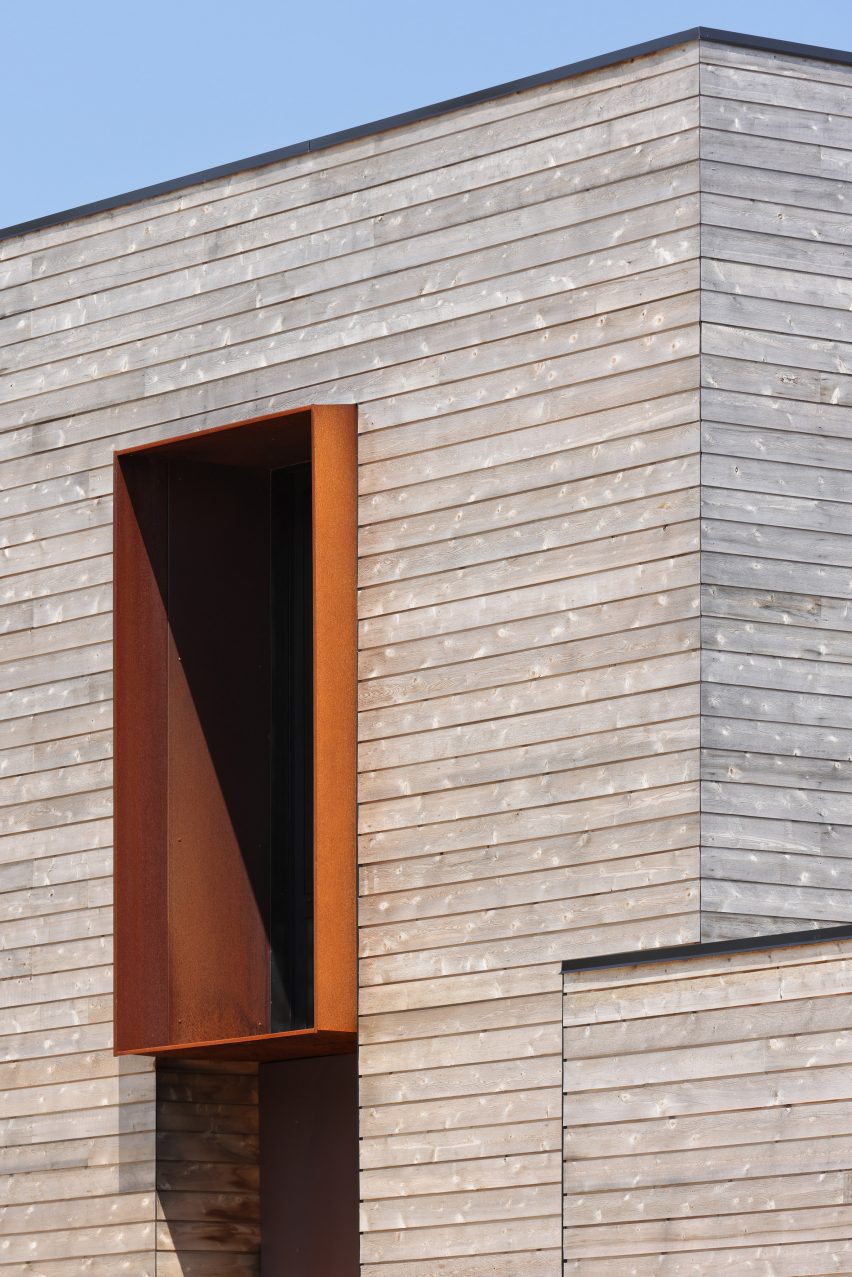
Naturally weathering cedar boards were interspersed with detail elements of Corten steel to form picture frame hoops around the windows.
"Approaching the building from the public side, a sense of privacy and shelter welcomes visitors," the team said.
"The front door, carefully positioned within the foyer, tantalizes with hints of what lies beyond. Stepping around the corner, the space opens up, revealing breathtaking vistas of the water."
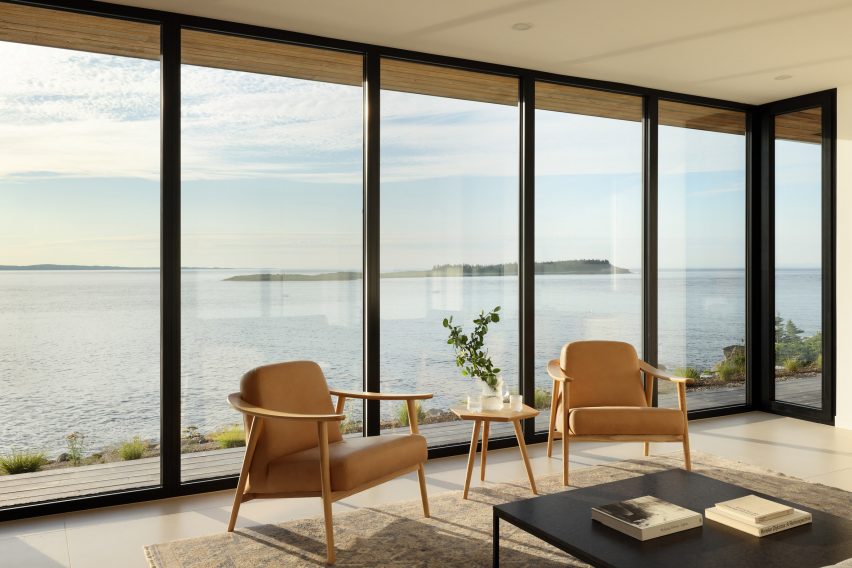
The linear house was organized to place social areas facing the rocky coastline, service areas were placed facing the hillside.
The dining and living rooms have walls of windows looking east and lead to a large, semi-covered deck, "which harnesses the full impact of the weather".
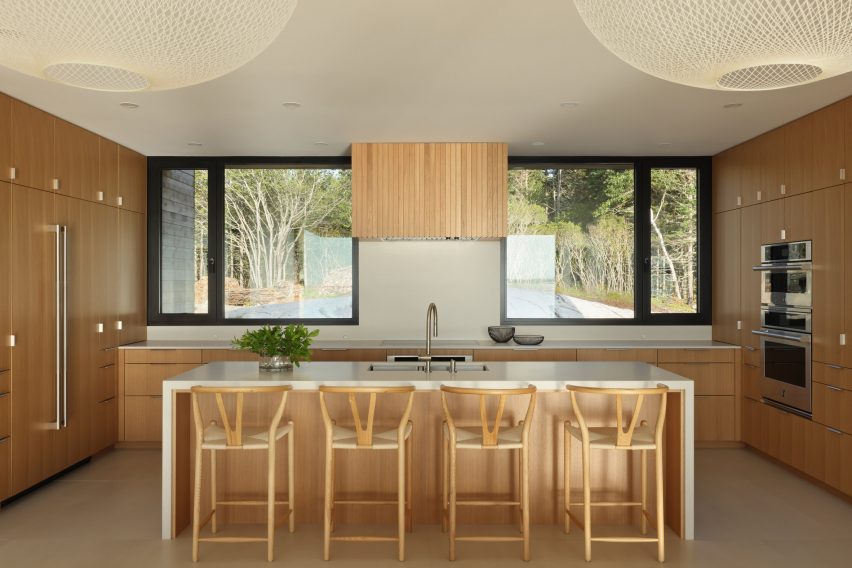
Upstairs, the primary suite faces the sea with a large balcony – which cantilevers over the ground floor, passively shading the large amounts of glazing – while the bathrooms are tucked on the western side.
On the interior, white oak, tile in muted tones, and natural woods provide a pale, neutral palette juxtaposed by raw steel that creates focal points at the staircase and fireplace.
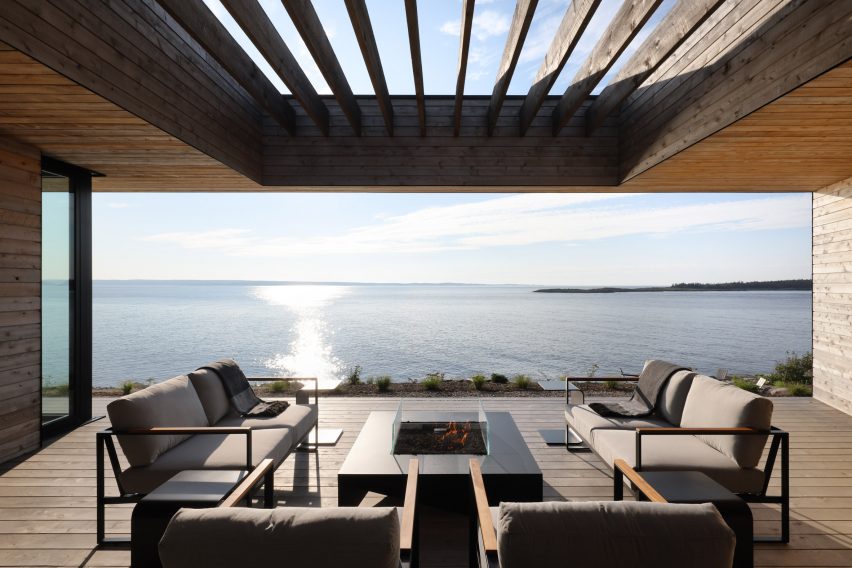
"Warm tones of tile and millwork create a harmonious counterbalance to the cool greys and blues of the bay, enveloping occupants in a serene and inviting atmosphere," the team said, noting the restrained interior that allows attention to shift to the dramatic view of the coastline.
According to Gandhi, the biggest challenge of the design was navigating the intricate rocky subterranean soil conditions, which required the house to bridge seam in the bedrock.
In the end, the house was designed to bridge a gap between two massive rocky conditions.
"Beyond its visually striking exterior, the true innovation of Rockbound lies in the unseen engineering," the team explained, lauding the collaboration with Blackwell Structural Engineers to redistribute the structural loads through a system of micro-piles.
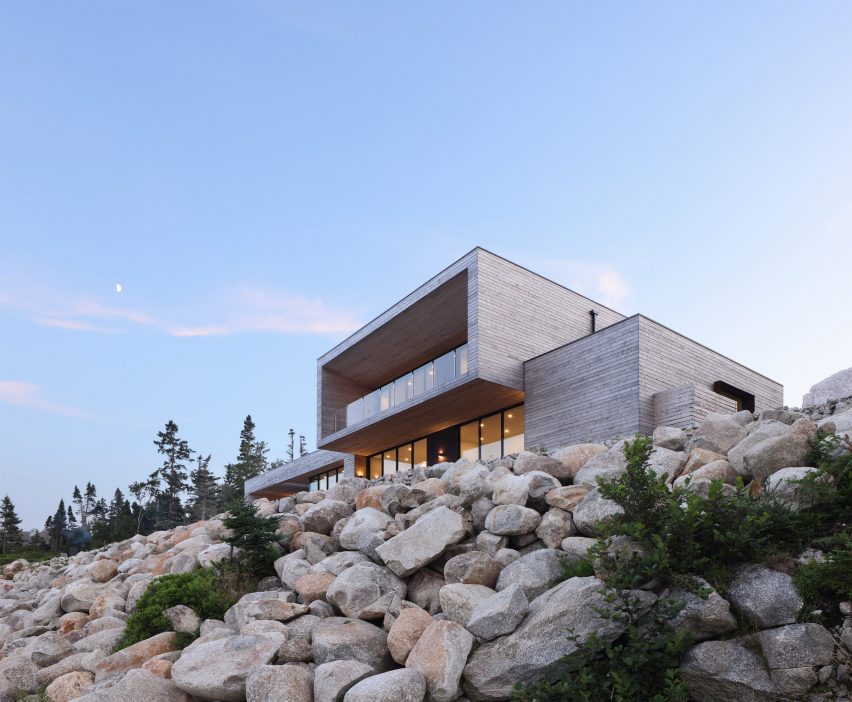
The system ensured stability and structural integrity, while the graceful steel-and-wood frame was designed to resist hurricane-force winds.
Also in Nova Scotia, Omar Gandhi Architects recently lifted a Corten steel cabin on a forested hillside and mixed two types of cedar to cantilever boxes off of an expansive home overlooking the sea.
The photography is by Ema Peter.
Project credits:
Design and landscape design: Omar Gandhi Architects (Omar Gandhi, Jordan Rice)
Builders: MRB Contracting
Structural engineering: Blackwell Structural Engineers
Civil engineering: Stantec & Harbourside Geotechnical Consultants