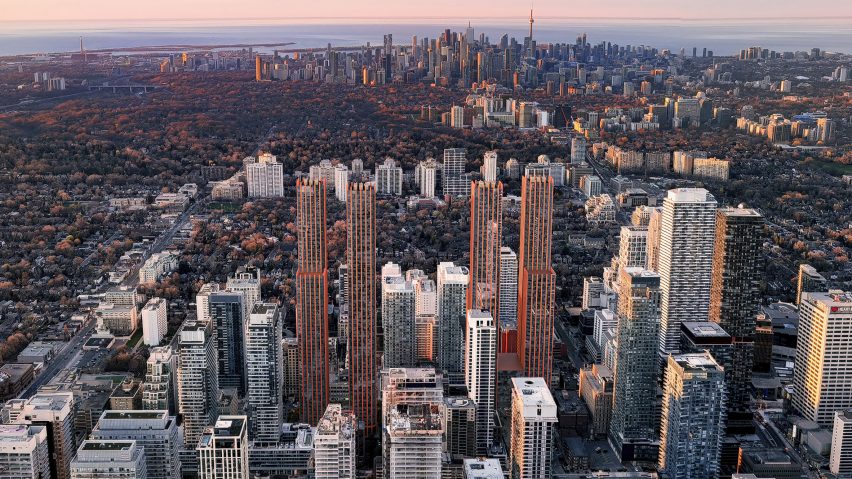US studio Rafael Viñoly Architects has designed four skyscrapers and a series of public spaces in Toronto, which will be the studio's first built project in Canada.
Developed by Madison Group and totalling two million square feet (185,806 square metres) the project will consist of two individual properties holding two skyscrapers each, which will host a mix of residential, retail, and office spaces. Studio founder Rafael Viñoly died last year, and the studio said he played a role in the design before his passing.
"This will be the only Canadian project that the visionary architect Rafael Viñoly contributed to himself, and the firm's first-ever project in Canada," said the team.
"Viñoly was truly a champion of this project to ensure the public space was designed with families and the community in mind, applying his extensive expertise to provide a high-quality pedestrian experience."
Renderings show four stepped towers grouped as couples and distributed along a Toronto block, with tall, open plazas between them.
The pair of towers located at 90-110 Eglinton Avenue will be 58 storeys, connected by a six-storey cubic skybridge at the fifth level, while the neighbouring pair at 150-164 Eglinton Ave will top out at 61 storeys each.
Each tower will be approximately the same height at 776 feet (236 metres) high, according to the team.
90-110 Eglinton Ave will include a projected 1,035 residential units across 1,002,085 square feet (93,097 square metres) and 25,565 square feet (2,375 square metres) of public area, while 150-164 Eglinton Ave will offer 1,329 residential units and 28,850 square feet (2,680 square metres) of open space.
"We are privileged that our first project in Canada should be so transformative and focused on contributing to Toronto's public realm," said Rafael Viñoly Architects partner Román Viñoly.
"Buildings in dense environments are so capital-intensive, unignorable, and enduring that they inevitably impact the lives of every individual in their host communities. Our design ethos is thus rooted in leveraging these enormous commitments of time, capital and passion, to create spaces that inspire and connect people," he said.
Each tower is clad in a red-hued cage-like facade, with glazing in between. The same red carries into the columns at the bases, which enclose double-height lobbies.
The towers will host a majority of residential spaces, but will also include office and ground-level retail.
Public plazas surrounding and between the towers will be outfitted with landscaping by New York studio MPFP Landscape Architecture and will include an amphitheatre and playground.
"We are honoured to bring the late Rafael Viñoly's vision to life, serving as a poignant testament to his enduring legacy," said Madison Group vice president Josh Zagdanski. "Featuring four striking towers, a multitude of amenities, and intricately crafted public spaces, this development is set to redefine urban living in Toronto."
Uruguayan architect Rafael Viñoly, who passed away at age 78 in 2023, is known for numerous buildings around the world including 432 Park Avenue in New York and the Walkie Talkie in London.
Recently, the studio unveiled images of the architect's "last" project located in Uruguay and a vineyard-covered airport in Italy
The images are by Binyan and Madison Group.

