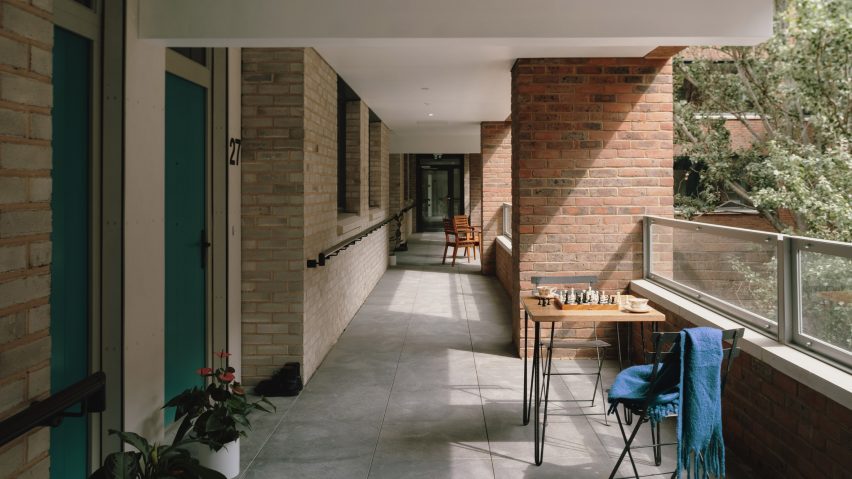
Mae Architects completes "21st-century almshouse" in Southwark
London studio Mae Architects has created Harriet Hardy House in Southwark, a block of 119 social homes complete with a community centre and cafe.
Commissioned by Southwark Council, the housing forms part of the Aylesbury estate redevelopment and is organised in a U-shape around a central courtyard.
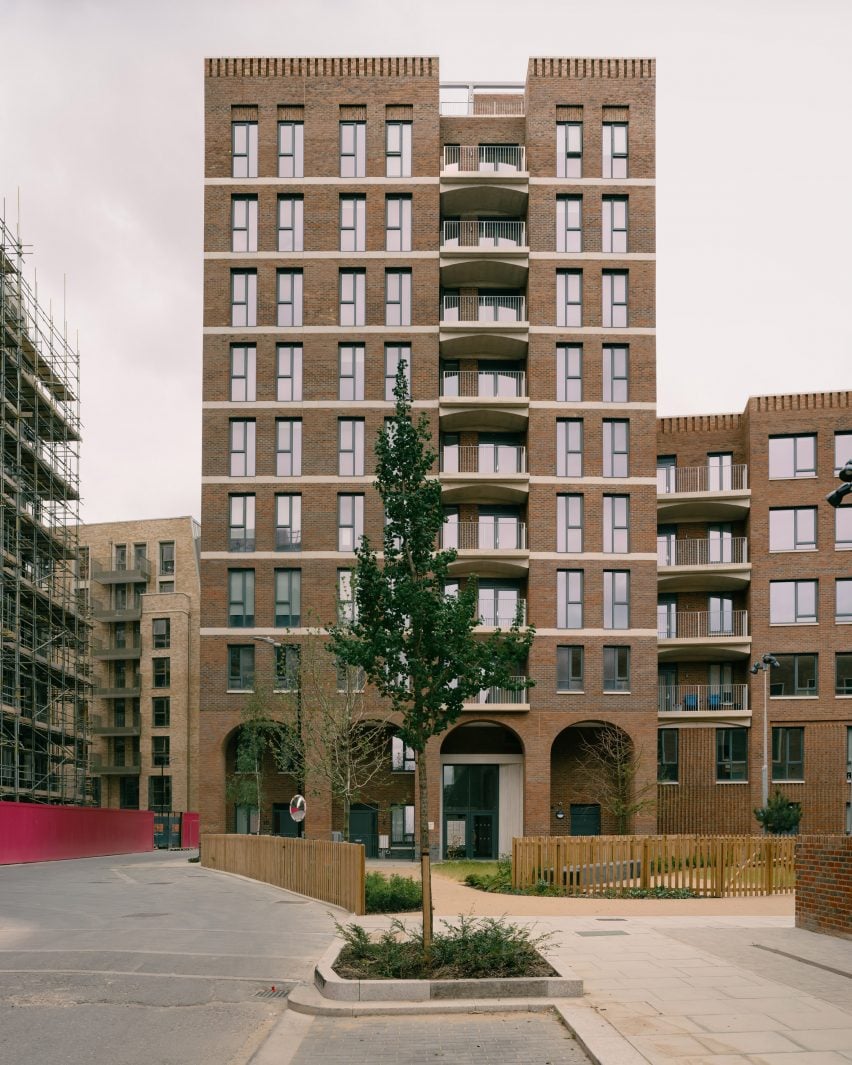
According to Mae Architects, Harriet Hardy House is designed as a "21st-century almshouse", which is traditionally a type of low-cost sheltered housing provided by a private charity.
Among its 119 homes are 54 extra care flats – a form of specialist housing for older residents.
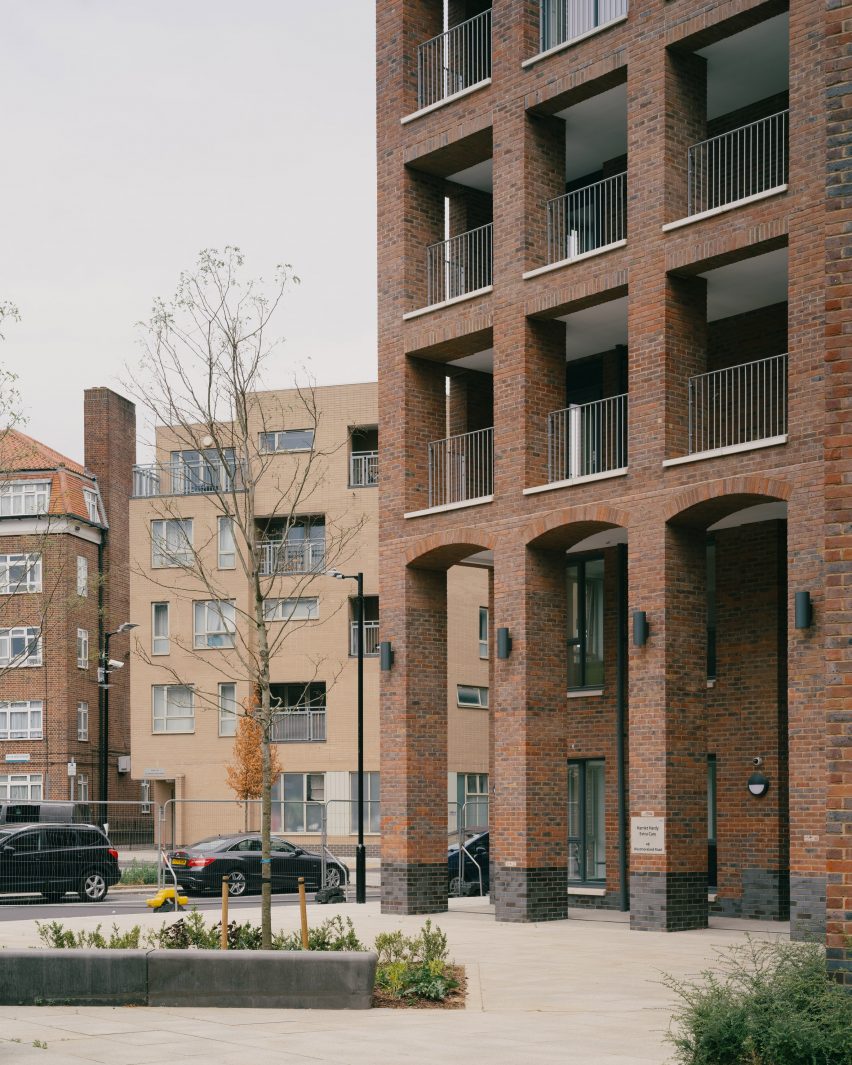
"[Harriet Hardy House is] planned around the idea of progressive privacy, that is of giving residents independence as well as strong connections to the support and communal facilities within the building," explained the studio.
"The horseshoe configuration around the communal garden provides repeating views from inside to outside, and is an anchor focus throughout," it continued.
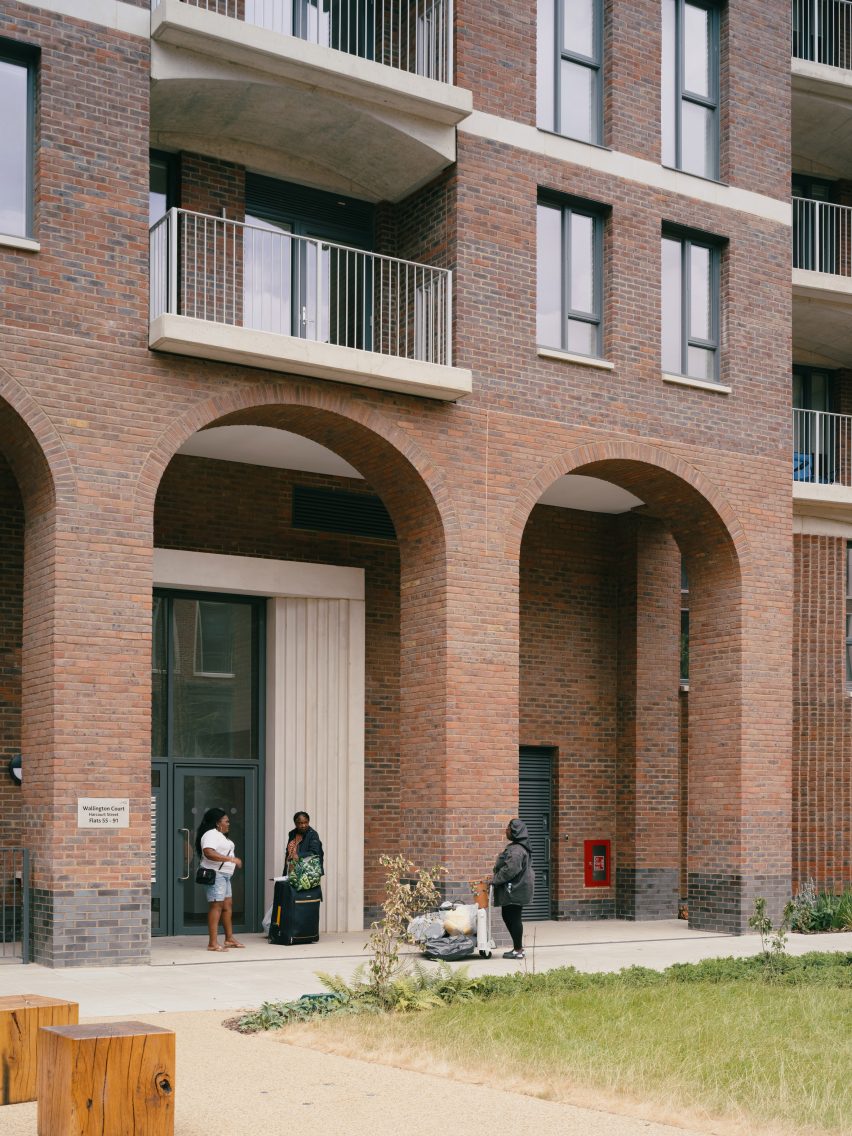
The ground floor is defined by a series of double-height arches that wrap this courtyard, creating a colonnade framing communal facilities such as a tea room, lounge and dining room.
Above, in the lower portion of the U-shaped plan, flats have been positioned off short, semi-outdoor decks overlooking the communal garden, with a generous width to give residents ample space to meet and sit.
At either end of the plan, the block is bookended by general needs housing for individuals, couples and families. A tower-like volume on the site's southeastern corner is topped with a rooftop terrace.
All of the flats have been designed as "care ready" and can be fitted with telecare and assistive technology if required.
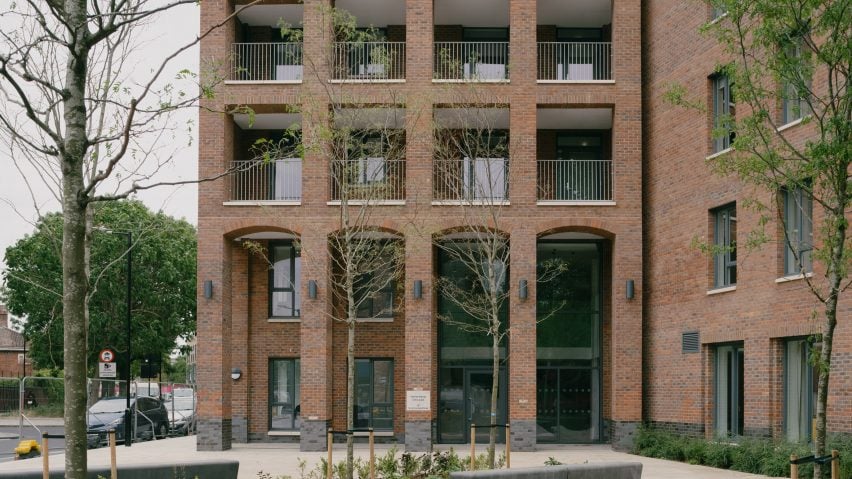
The exterior of Harriet Hardy House is enlivened with areas of textured brickwork at the ground and roof levels, while the balconies are topped by arched concrete lintels.
"[The building] is characterised by deeply articulated facades with arched balconies and a brick colonnade at ground floor level, which adds interest and positive aspect to the streetscape," said Mae Architects.
"In its treatment of decorative brickwork and bold language of double height arches, specific reference is made to the Sir John Soane's St Peter’s Church nearby, and to the brick kilns in Burgess Park," it added.
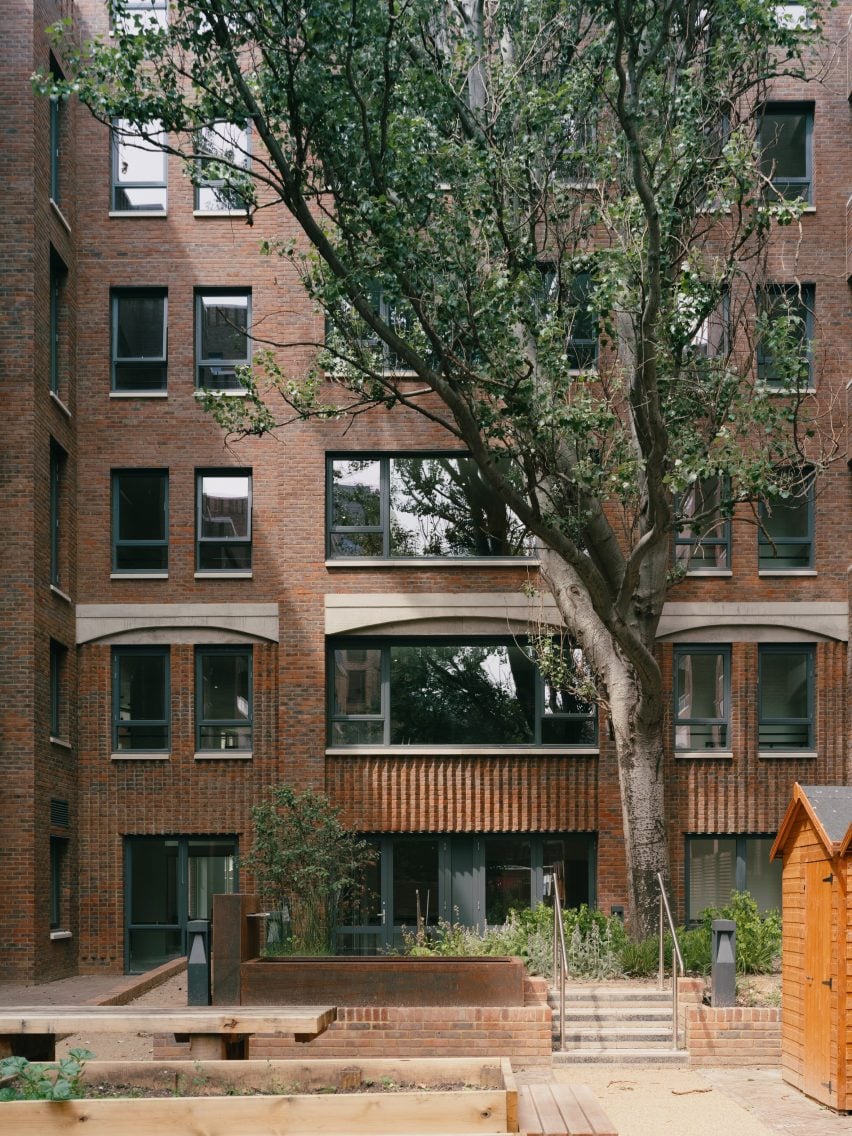
Last year Mae Architects was awarded the 2023 RIBA Stirling Prize for the John Morden Centre, a daycare centre for the residents of the Morden College retirement community that explored solutions to loneliness and social isolation.
Other recently completed social housing projects include a triangular apartment block enlivened by red accents in Barcelona and an "eclectic" housing block that draws on nearby historic villas in Paris.
The photography is by Tim Crocker.
Project credits:
Architect: Mae
Client: Southwark Council
Main contractor: Hill Group
Project manager/ EA services: Notting Hill Housing / Arcadis
Landscape architecture: HTA
Mechanical and electrical services: WSP, Emersons, JSW
Structural/civil engineer: Price & Myers
Cost consultant: Arcadis