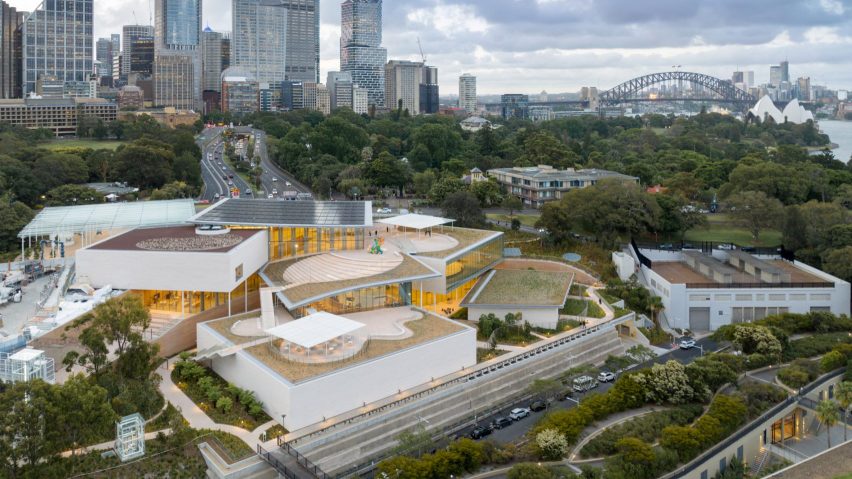Searches for the term "interlocking architecture" have recently experienced a near twenty-nine-fold increase on Pinterest. We've rounded up seven of the best examples from across Dezeen.
From cantilevers in Dubai to high-rises in Ecuador, this roundup showcases the diverse and innovative applications of interlocking architecture across the globe.
Studios in this roundup including Allford Hall Monaghan Morris and SAANA used concrete and rammed earth to create dynamic projects.
Scroll down to see eight projects from our interlocking architecture board on Pinterest.
The EPIQ tower, a collaboration between Danish architecture studio BIG and Quito-based developers Uribe Schwarzkopf, features L-shaped stacked blocks that curve as they converge at the structure's centre.
The 24-storey tower in Ecuador has facades made of long bars of coloured concrete.
The Art Gallery of New South Wales, Australia, by SANAA
Pritzker Architecture Prize-winning studio SANAA expanded the Art Gallery of New South Wales featuring a series of pavilions descending towards Sydney's harbour.
SANAA aimed for the new Sydney Modern building to complement its scenic surroundings situated prominently on a hillside overlooking Woolloomooloo Bay in Sydney Harbour.
Find out more about the Art Gallery of New South Wales ›
The Radio Tower and Hotel, United States, by MVRDV
Colourful and irregularly stacked volumes form the Radio Tower and Hotel in Manhattan, New York.
Designed in collaboration with Dutch architecture studio MVRDV and local firm Stonehill Taylor, the 23-storey tower contains a restaurant, shopping spaces and office spaces.
Find out more about The Radio Tower and Hotel ›
Deloitte Summit, Canada, by OSO
Tokyo-based architecture studio OSO designed Deloitte Summit, a skyscraper in Vancouver, Canada, which features stacked protruding boxes, reminiscent of Japanese lanterns.
The 24-story tower was built by stacking a series of steel-framed cubes on top of each other, resulting in an interlocking, sculptural effect.
Find out more about the Deloitte Summit ›
Interlocking flats, England, by Allford Hall Monaghan Morris
Wood-lined windows set into brick facades are featured in this mixed-use building in London's Southwark borough completed by Allford Hall Monaghan Morris.
The form of the building was designed to mirror the staggered arrangement of its internal spaces.
Find out more about these interlocking flats ›
One Za'abeel development, Dubai, by Nikken Sekkei
This year, Japanese studio Nikken Sekkei built the world's longest cantilever as part of the One Za'abeel development in Dubai.
The 67.5-meter structure is part of The Link, a horizontal structure suspended 100 meters above a six-lane highway.
Find out more about One Za'abeel ›
Living Art Pavilion, China, by Mozhao Architects
Mozhao Architects expanded a technology park in Shenzhen by incorporating a furniture shop and teahouse within a series of six concrete blocks.
In designing the pavilion, the architects found inspiration in the traditional housing style native to the Shajing area, known for its sloping roofs and courtyard spaces.
Find out more about the Living Art Pavilion ›
Follow Dezeen on Pinterest
Pinterest is one of Dezeen's fastest-growing social media networks with over 1.4 million followers and more than ten million monthly views. Follow our Pinterest to see the latest architecture, interiors and design projects – there are over four hundred boards to browse and pin from.
Two of our most popular boards in the last fortnight are installations and kitchens.

