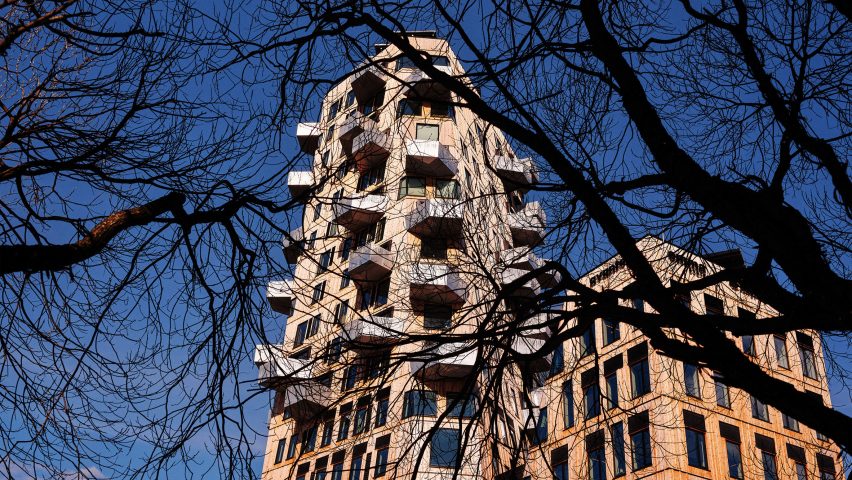Architecture studio Snøhetta has completed the Vertikal Nydalen office and apartment building in Oslo, with two angular towers designed to encourage air flow through the building.
Located near the river Akerselva in the city's Nydalen neighbourhood, the building was designed by Snøhetta to offer views of the surroundings and provide natural ventilation to minimise energy consumption.
"The angled facade is designed to create pressure differences that enable air to move through the building," said Snøhetta.
"The air enters through valves in the facade, which open and close as needed," it added. "When two windows open on different sides of the building, the pressure difference forces the air to move through the premises, so the air circulates."
The 18-storey building has restaurants on the street level, offices on the five floors above and apartments on the top levels of the tallest tower.
"To maintain certain sightlines and gain a lighter impression, the building is divided into two volumes of different heights, where only one part exploits the plot's maximum potential of 18 storeys," said Snøhetta.
Angled steel balconies with perforated railings jut out from the building, animating the pine-clad facades.
According to Snøhetta, the building does not need to purchase energy for heating, cooling or ventilation, which it calls a "triple zero solution".
Instead, the building uses geothermal wells, photovoltaic panels, natural ventilation and a low-energy system for heating and cooling, the studio said.
The building's concrete core was mostly left exposed to slowly release heat and cold in the interior.
"Water from geo-wells in the ground circulates in the clay walls and concrete slabs when heating or cooling is needed," said Snøhetta.
"The heat absorbed into the concrete walls during the day is released at night and contributes to stable temperatures in the building," it continued. "The photovoltaic panels on the roof power the heat pump that controls the heating and cooling system."
Public space around the building was designed as a "new town square" for the local area, aiming to create sunlit plazas and pathways with minimal wind.
According to Snøhetta, feedback will be collected on the thermal comfort and air quality of the building, and programmed vents can be adjusted to best suit the users.
"We are proud to finally be able to showcase the whole of Vertikal Nydalen and the work that has gone into designing a multi-use building with natural and balanced ventilation and minimal energy consumption," said Snøhetta founding partner Kjetil Trædal Thorsen.
"I encourage all to challenge the framework and existing regulations and explore opportunities to solve things in new and unconventional ways," he continued. "This is the only way to evolve and improve."
Other recent projects by the studio include a glulam extension to a ski museum in Oslo and its progress on a geometric skyscraper on the perimeter of Central Park in New York, which topped out last month.
The photography is by Lars Petter Pettersen.
Project credits:
Architect, interior architect and roof terrace landscape architect: Snøhetta
Client: Avantor
Landscape architect street level: LALA Tøyen
Consulting building engineer: Skanska Teknikk
HVAC consulting engineer: Multiconsult
Electrical consulting engineer: Heiberg og Tveter
Acoustics consulting engineer: Brekke and Strand
Fire consulting engineer: Fokus Rådgiving
What consulting engineer: COWI

