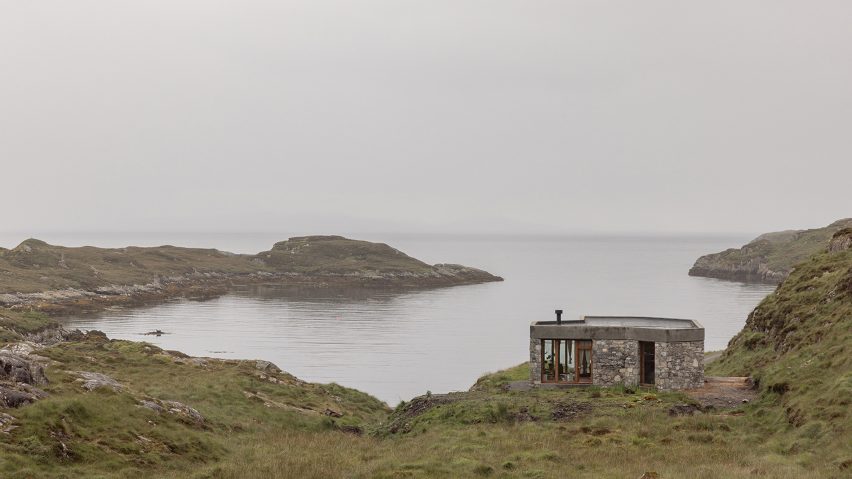
Dezeen's top five houses of April 2024
Including a skinny house in Japan, a home in Canada that is deliberately unfinished and a lonely cottage in the Outer Hebrides, here are Dezeen's houses of the month for April.
Also featured are a villa in suburban London and a two-in-one holiday home on the Finnish coast.
Read on to find out more about the most-read houses on Dezeen this month:
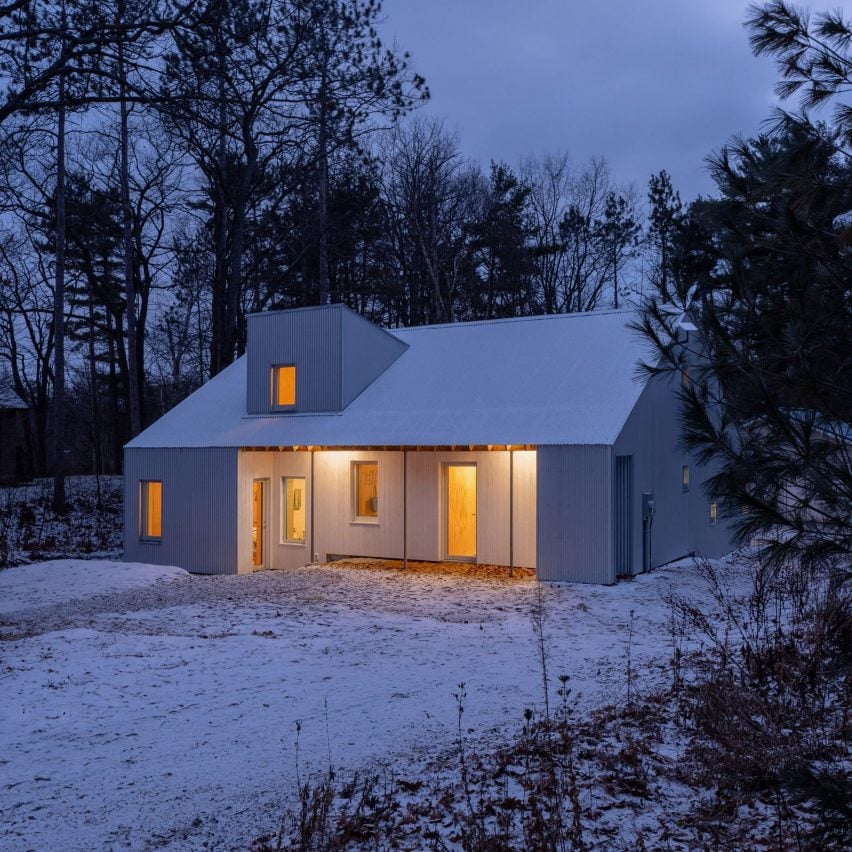
Unfinished House, Canada, by Workshop Architecture Inc
The most popular house featured on Dezeen this month is a prefabricated home in Ontario by Toronto studio Workshop Architecture Inc.
Inside, the house has been left incomplete with an exposed structure – which the architects said was the result of "an aesthetic attitude, an approach to material reduction, and budget restraint".
Find out more about Unfinished House ›
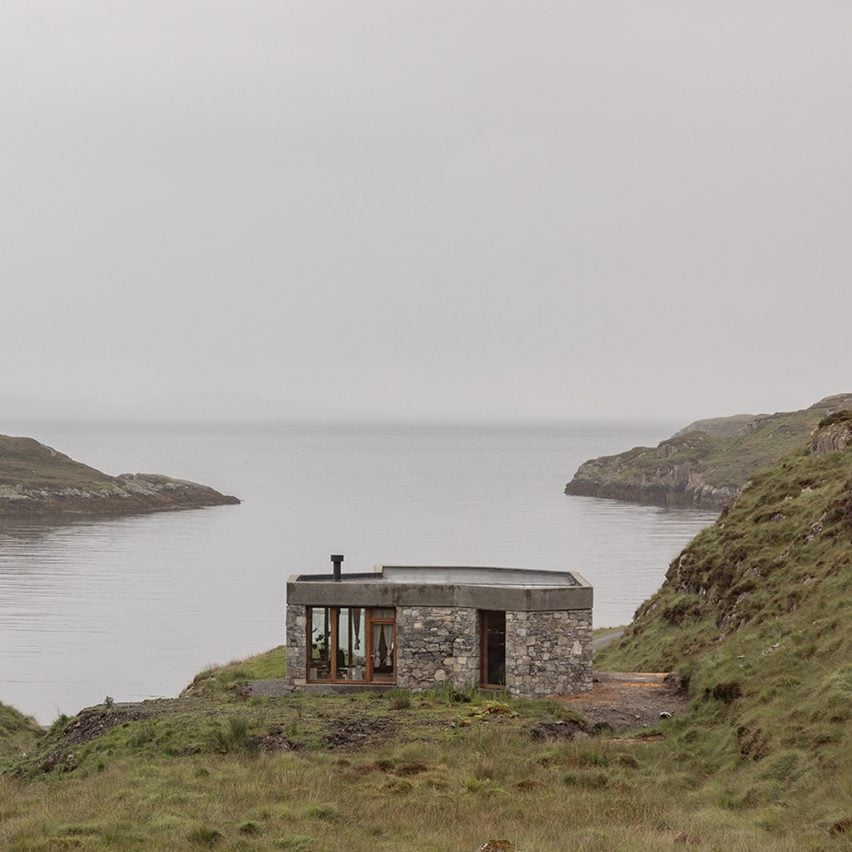
Caochan na Creige, Scotland, by Izat Arundell
The modest Caochan na Creige sits on the eastern coast of Scotland's Outer Hebrides.
To help the home blend in with the dramatic landscape, architecture studio Izat Arundell used a timber-frame structure and thick blocks of local stone.
Find out more about Caochan na Creige ›
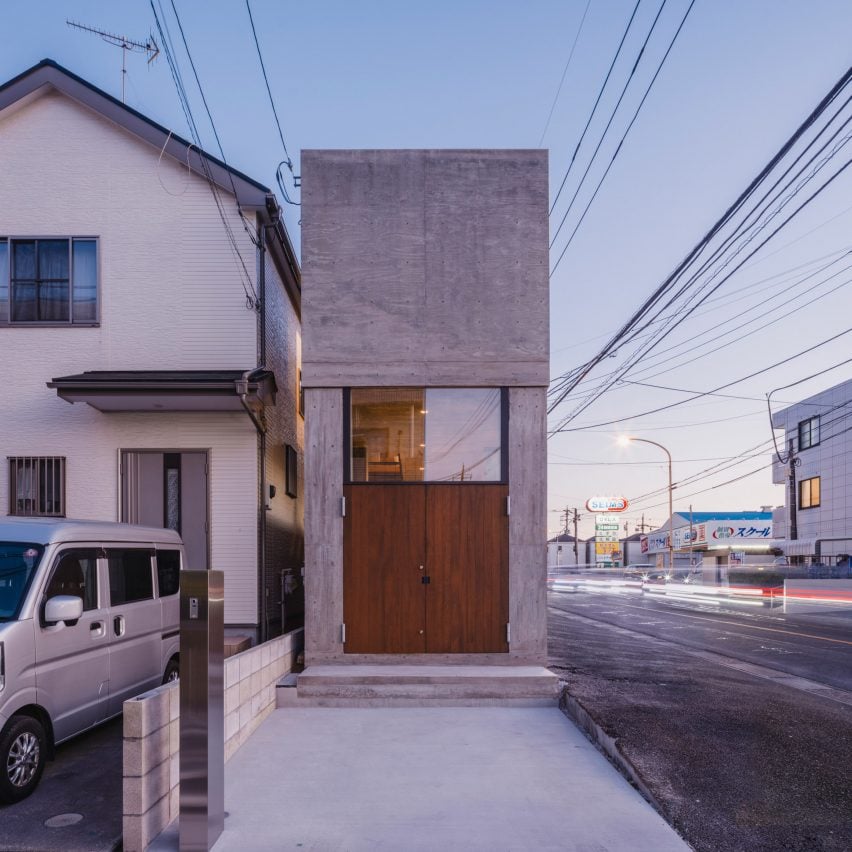
Physically constrained Japanese houses are a perennial favourite on Dezeen, so it's unsurprising that this home in Saitama, which is just 2.7 metres wide, made the top five most-read for April.
Local studio IGArchitects arranged a series of layered living spaces over two stories, with exposed concrete featuring prominently inside and out.
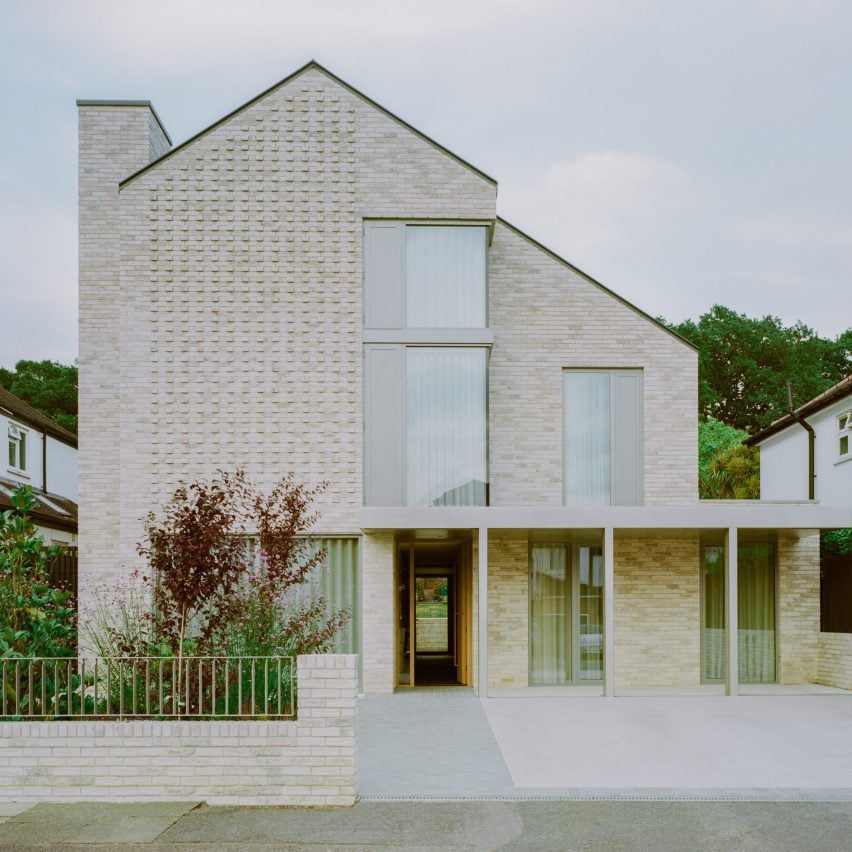
Kingston Villa, UK, by Fletcher Crane Architects
Kingston Villa was conceived by UK studio Fletcher Crane Architects as a contemporary evolution of the typical suburban architecture in south-west London.
It has a simple, gabled form with a bronzed metal canopy above its entrance and pale textured brickwork on the facade, in a style that the architects described as "heavy, yet quiet".
Find out more about Kingston Villa ›
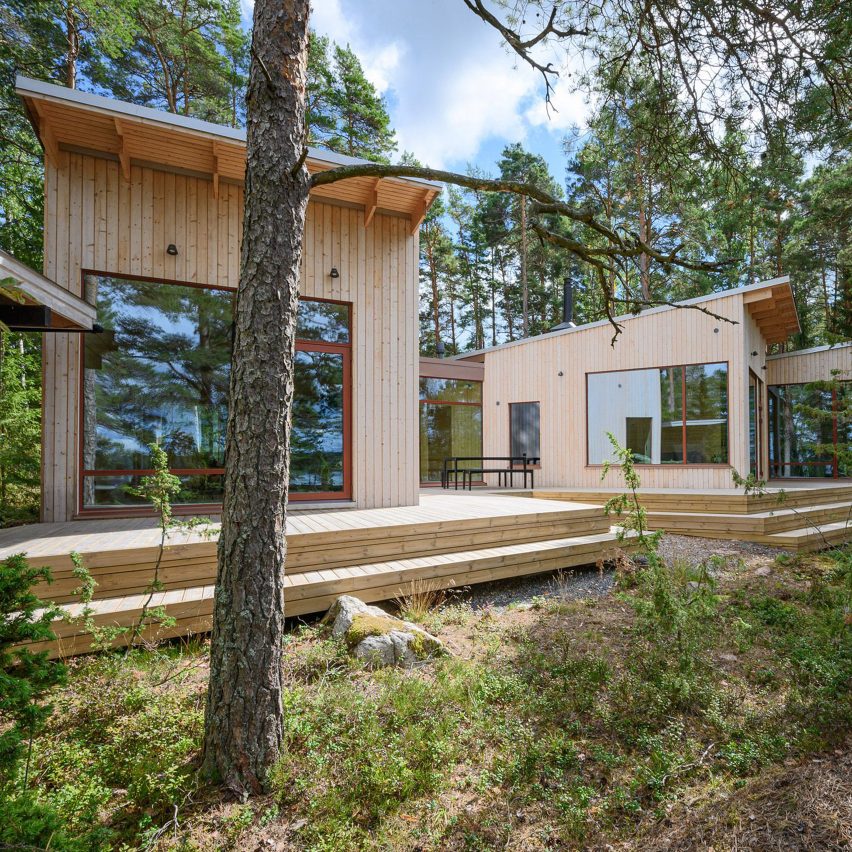
Two Sisters, Finland, by MNY Arkitekter
Finnish studio MNY Arkitekter designed this timber holiday home in Salo to enable two sisters to live together but in separate units.
Two standalone blocks are joined by a central terrace and have large windows at the western end looking out towards the sea.
Find out more about Two Sisters ›