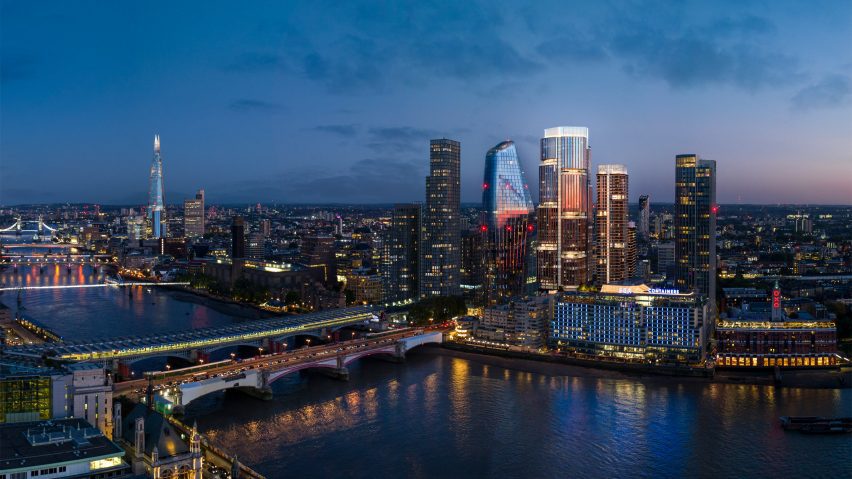UK architecture studio Foster + Partners has been granted planning approval for office and residential development 18 Blackfriars Road, which the studio claims will be net-zero carbon.
Located on a two-acre brownfield site in London's Bankside, 18 Blackfriars Road will contain two residential blocks and a 45-storey office skyscraper.
Foster + Partners claimed the project would have the lowest whole-life carbon of any London high-rise development when it submitted its application, which has recently been approved by Southwark Council.
"[18 Blackfriars Road] will feature London's lowest whole-life carbon high-rise, which also aims to be the first to achieve the WELL Community Gold rating," said Foster + Partners head of studio Nigel Dancey.
"We are incredibly proud to be part of this pioneering vision for Southwark."
Designed in collaboration with developers Hines and Lipton Rogers, Foster + Partners claims the development will be 100 per cent electric and net zero carbon in operation.
18 Blackfriars Road will also have ground-source heat pumps generating 95 per cent of the development's heating needs, according to the studio.
Two residential blocks measuring 22 and 40 storeys tall will contain 400 homes, 40 per cent of which will be affordable housing.
A skyscraper on the development will contain offices designed to be naturally lit and with access to outdoor terraces on every third level.
There will also be affordable workspace and assembly rooms for the local community, play areas for children and a public plaza at the centre of the development with shopping and food areas.
"The new neighbourhood aspires to define the office of the future, with flexible floorplates for longevity and cascading green terraces, which bring a social dimension to the workplace," said Dancey.
Strips of terracotta-coloured cladding will decorate the buildings, running vertically down the glazed facades of the skyscraper and horizontally on the residential blocks.
Foster + Partners plans to increase biodiversity on the site by 150 per cent through various methods, including planting around one hundred trees.
The studio hopes to transform the site, which it says has been undeveloped for 20 years, into a thriving work and living hub that is connected to the local community.
"We have designed a healthy, mixed-use development that plugs into and seeks to significantly enhance the existing urban fabric," said Dancey.
"The project will provide new homes, offices, retail and a wide range of cultural and community facilities to bring this dormant site back to life."
"Vibrant new public spaces are central to the design concept, connecting with a cycle highway and a number of public transport interchanges to encourage car-free travel," Dancey added.
Other designs recently unveiled by Foster + Partners include an office tower in Hollywood wrapped with spiralling terraces and a tiered supertall skyscraper in New York.
The images are by Foster + Partners.

