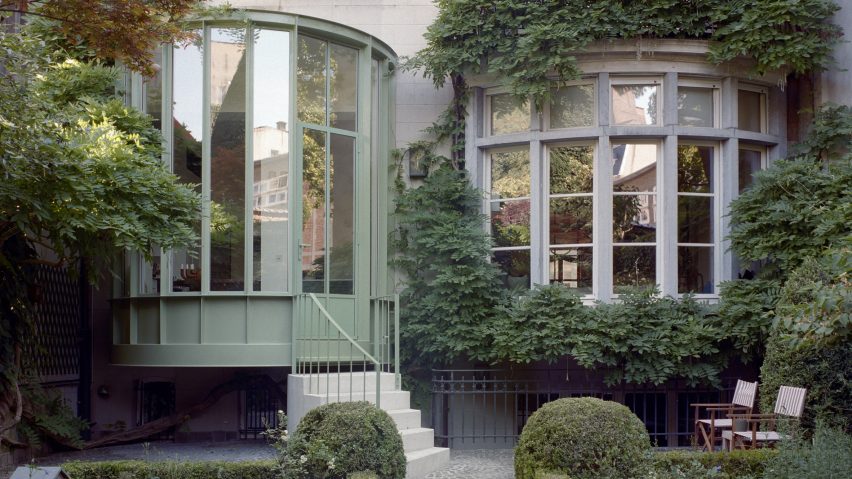
Mamout adds "smallest possible extension" to townhouse in Brussels
Belgian studio Mamout has extended a townhouse in Brussels, adding a small garden room built from a prefabricated shell of pastel green-coloured steel.
Aiming to improve the connection between the home and its garden, Mamout drew on the form of an existing bow window on the rear facade to create a glazed seating area for the existing kitchen.
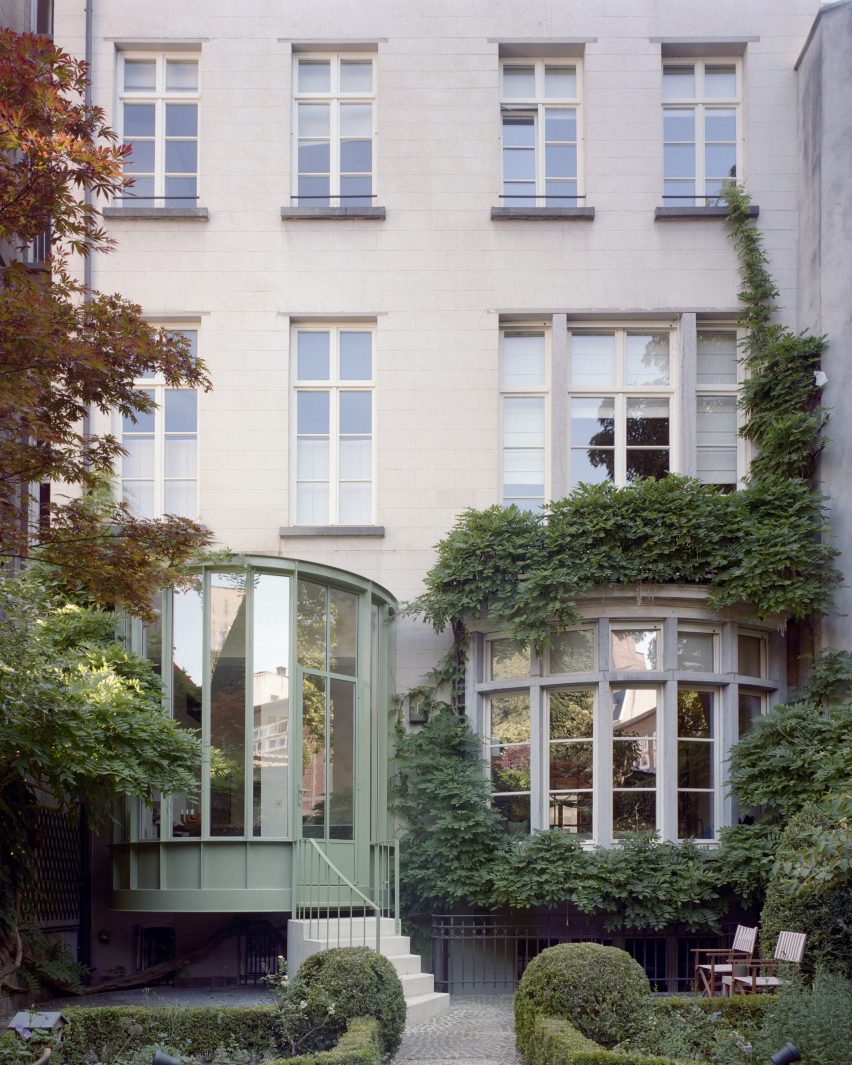
"The aim is to create the smallest possible extension, but one that offers a radically new perception of space from the inside," Mamout architect Sarah Avni told Dezeen.
"We imagine the extension as a response to the existing bow window, which is a typical element of Belgian architecture," she added.
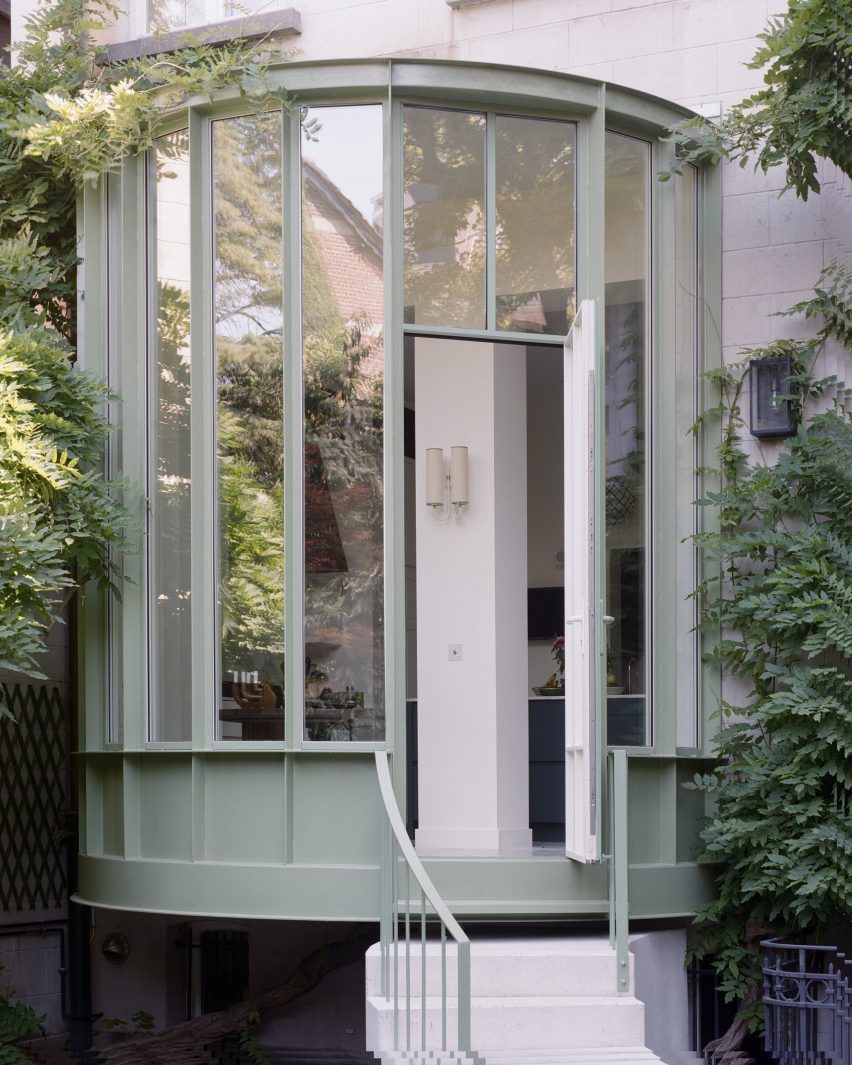
The garden room sits slightly elevated off the ground to avoid covering the home's basement windows and is accessed from the garden patio by a small concrete stair.
While mimicking the existing windows form, Mamout opted for a steel structure that would provide a contrasting "thin and light look". This was manufactured as a single piece by a shipbuilding workshop in Liège, allowing it to be craned into place and "plugged into" the existing building.
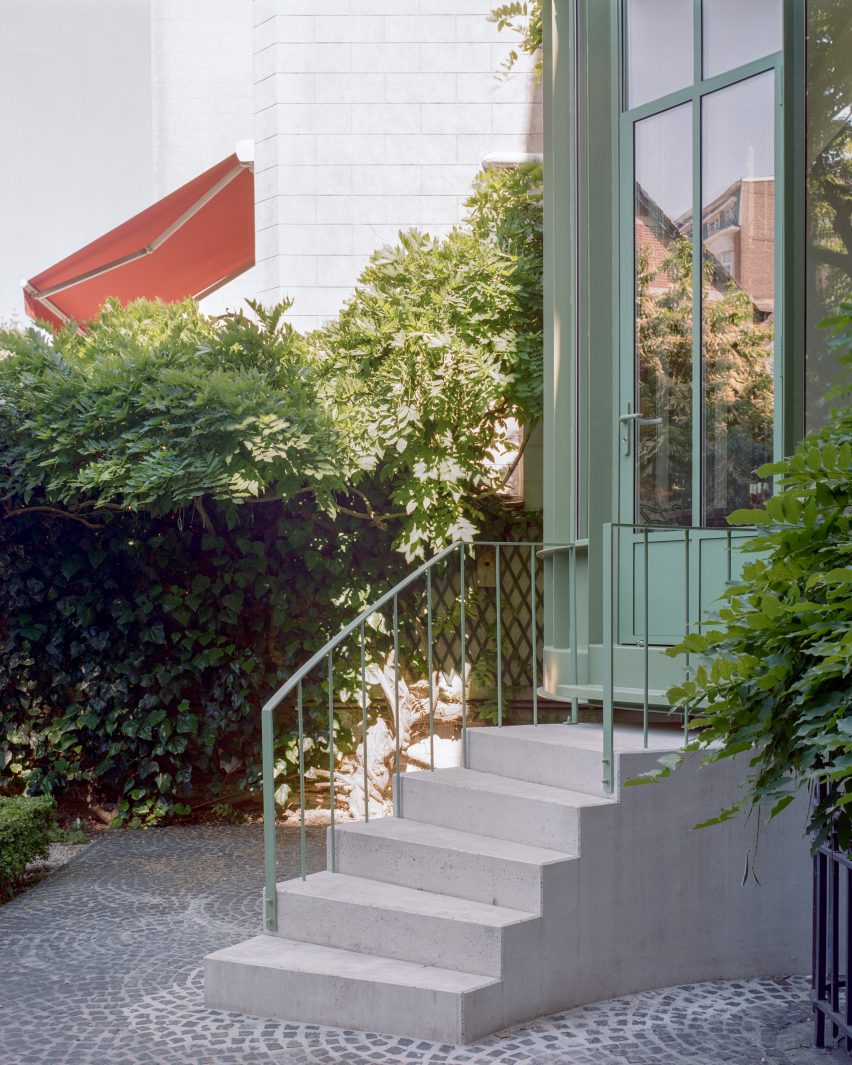
"The intervention is integrated into the facade as a bow window should be, like a floating element, allowing the fabulous wisteria to continue spreading," said Avni.
"The tolerance for possible mistakes was very low – everything was settled and designed before it was brought on site," she added.
Inside, a full-height opening leads from the kitchen into the extension, where a contrasting stone floor finish subtly sets it apart from the rest of the room.
A built-in window bench follows the curve of the steel form, with a small table providing an area to have breakfast overlooking the garden, both finished with matching fluted wood bases.
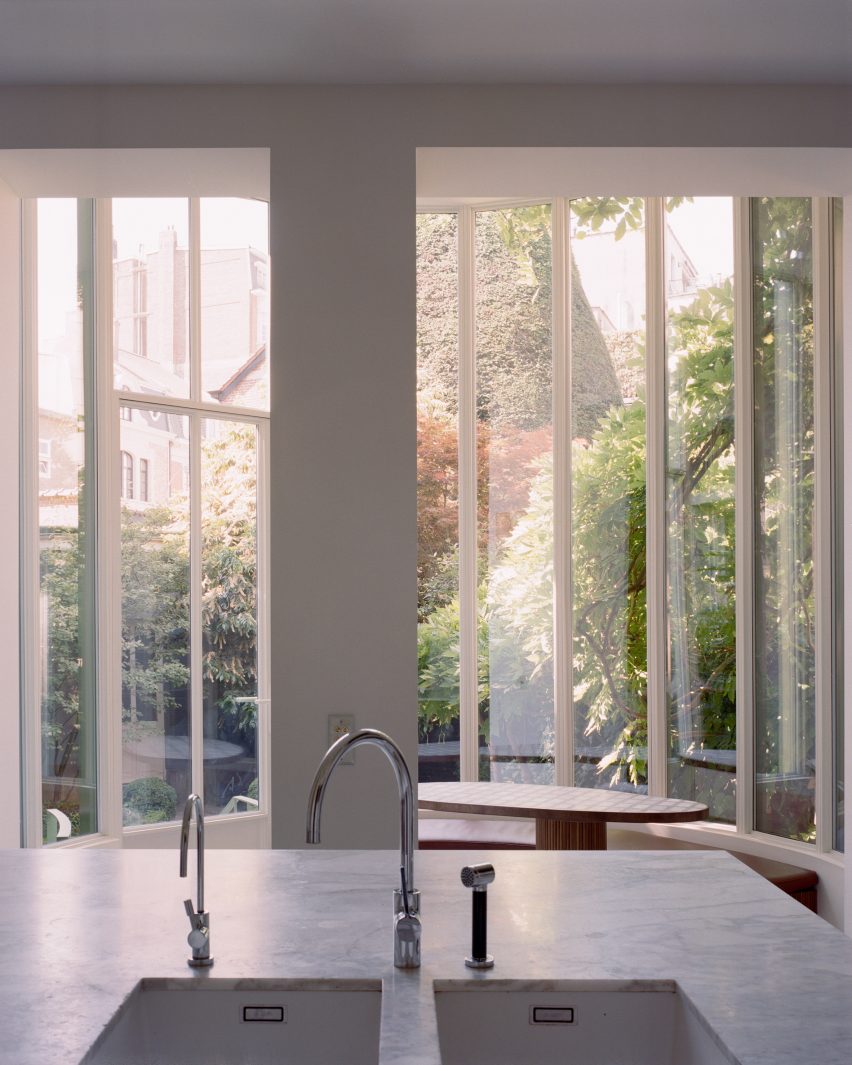
A minimal, white finish has been given to the walls and full-height window frames, matching those already in the home while helping to focus attention towards the garden.
"We proposed a very calm and peaceful atmosphere punctuated by a curved bench that follows the steel shell," said Avni. "The position of the bench allows you to be seated in the garden."
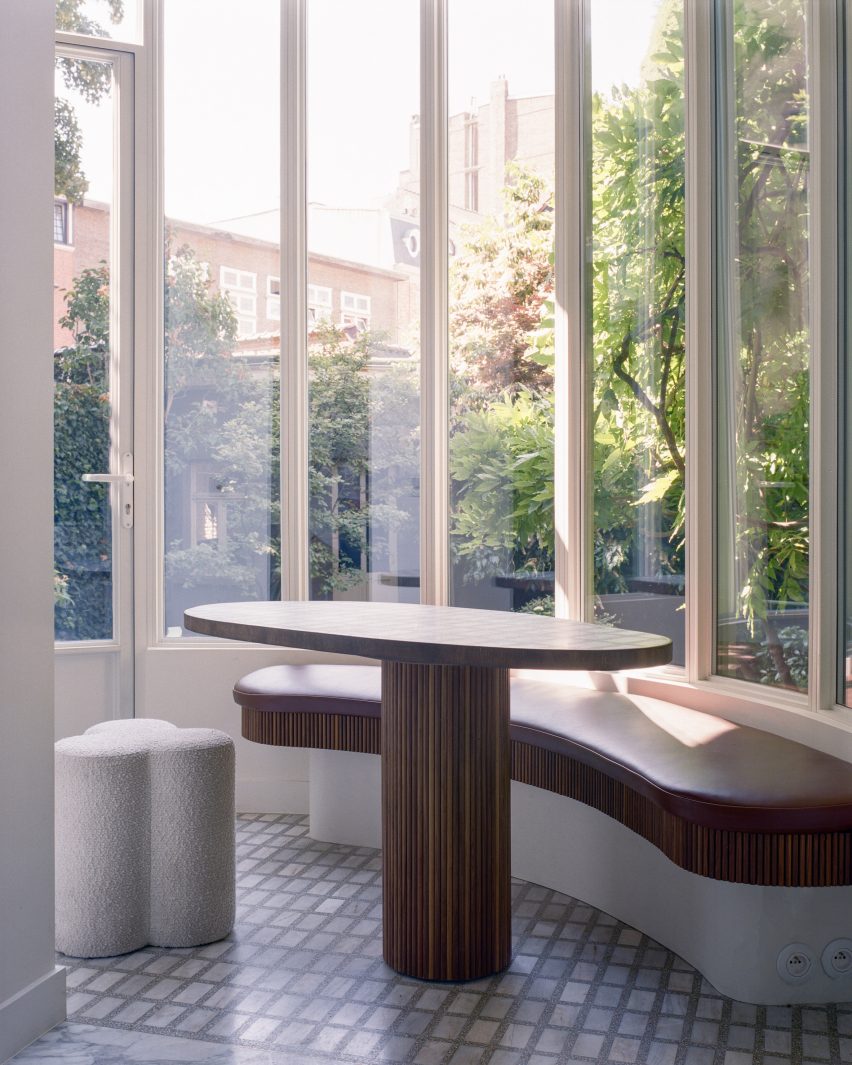
Mamout was founded in Brussels in 2014 by Matthieu Busana and Sébastien Dachy.
Previous projects by the studio include the refurbishment of another Brussels townhouse that "makes the most of what already exists" and a courtyard house built using materials from a dismantled warehouse.
The photography is by Séverin Malaud.
Project credits:
Architect: Mamout
Structure: JZH & Partners
Energy: Earth&Bee
Furniture designer: Sébastien Caporusso
Decoration: Aurore de Borchgrave
Contractor: G-Line Construct
Steelwork: Ateliers Melens & Dejardin