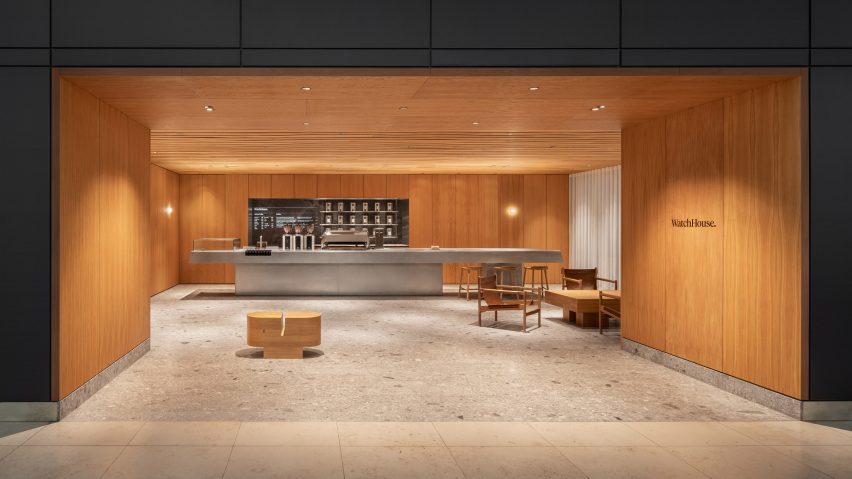Architecture studio EBBA has completed a store for coffee brand WatchHouse that draws on modernist design to provide a calming environment in the heart of the City of London.
Situated in the 30 Fenchurch Street building of the Square Mile financial district, the store was designed by EBBA for coffee company WatchHouse, which has several cafes around London and also sells its own roasts.
Having previously completed several other stores for the brand, EBBA was tasked with transforming an empty unit in the landmark office development into an inviting space aimed at attracting visitors from the adjacent lobby.
"This store offered the opportunity to think carefully about how to make a high quality and calming retail environment that also caters to the flexible operation of the visitors and the building in which it sits," EBBA founder Benni Allan told Dezeen.
The project brief called for a space focused on retail that also integrates a bar for serving customers. The interior has a more open and relaxed feel than the brand's other locations, which operate more like typical coffee shops.
With ample comfortable seating available in the adjacent atrium, EBBA chose to incorporate different settings where customers can rest while waiting for their coffee.
Furniture including lounge chairs arranged around a coffee table and bar stools at the counter allow the space to be used in a variety of ways.
Elements of the shop's design are informed by European modernist architecture. In particular, Allan drew on the large lobbies of banks and civic buildings such as libraries, which he said seem to "carry a particular feeling of calmness".
Referencing the work of architect Ludwig Mies van der Rohe, EBBA used grid patterns and clean lines to bring order to the interior, while sculptural objects help to partition the space.
"The overall concept was to create the sense of a box within a box," Allan added. "The reference to Miesian buildings can be understood in wanting to establish a clear logic to the space through its grid and making objects that help to demarcate space."
EBBA designed and built all of the furniture for the store, including the eight-metre-long stainless steel counter that forms the centrepiece of the space. This monolithic element is used for coffeemaking as well as providing a communal workspace.
The large coffee table made from blocks of solid oak is intended to resemble stacked timber. Its construction echoes the grid of slatted timber panels cladding the ceiling.
EBBA chose a material palette that reflects WatchHouse's goal to create places people want to spend time in. Warm and natural tones and textures offer a respite from the busy urban setting.
"We opted for warm oak panelling, which gracefully cocoons the space, and a unique Ceppo stone floor, which enhances the store's gridded pattern whilst complementing the feeling of civic grandeur," said the architects.
The rear wall is lined with full-height cabinets that conceal the necessary utility spaces, adding to the store's sense of cohesion and simplicity.
Minimalist shelving used to display WatchHouse's simply packaged produce blend in with the relaxed setting.
EBBA has worked with WatchHouse on several of its venues, including another site within the 30 Fenchurch Street building that also looks to balance contemporary aesthetics with nods to the City of London's heritage.
The studio, founded in 2017 by Spanish architect Benni Allan, has completed a number of projects in London including a temporary education centre built using only reusable components and a residential extension that combines brutalist-style materials with details inspired by a Roman villa.
The photography is by Ståle Eriksen.

