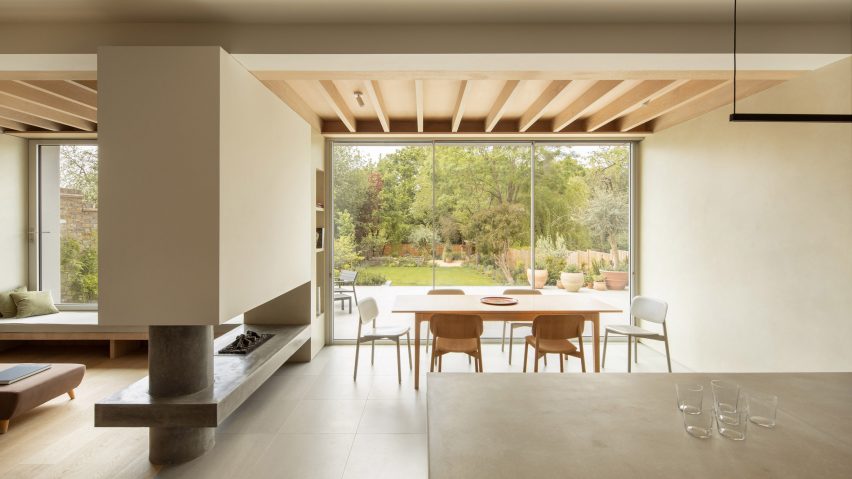A series of "monumental" concrete columns frame views across a large garden at this house in Dulwich, London, extended by local studio Proctor & Shaw.
Tasked with refurbishing and extending the existing terraced home, named Dulwich House, Proctor & Shaw focused on improving its connection to a 57-metre-long garden at its rear.
As a result, the studio focused its attention on the back of the home, adding a sequence of family spaces framed by a minimal, exposed concrete structure.
"The project was all about transforming the home's relationship with the westerly garden," founder John Proctor told Dezeen.
"The new extension and principal internal retrofit were all designed with this in mind."
Previously, the rear of the home sat 1.5 metres above the garden. Proctor & Shaw lowered this by two steps to create more generous ceiling heights and a closer connection to the outdoors.
Three sequential spaces – a boot room, a kitchen and a living space – connected by wooden steps overlook a five-metre-deep terrace at the rear of Dulwich House.
"The ground floor is reconfigured and extended to provide a series of 'broken-plan' family spaces whose architecture is defined with a series of monumental columns and beams," said the studio.
A short, thick wall with a bio-ethanol fireplace at its base divides the dining and living areas, while the kitchen is centred around a large concrete island.
In the living area, a large bi-fold window is positioned alongside a seat, while in the adjacent dining area, full-height sliding glass doors lead onto the patio.
"The bi-fold window seat experience captures the essence of the scheme," said Proctor.
"It's a beautiful spot to enjoy the garden as a visual amenity in the colder months, perhaps with the fire burning, but then can transform, with doors open, into a completely different experience in the summer," he continued.
"It was this transformational seasonal connection from home to garden that we wanted to create, and the architecture cleverly supports this."
At the centre of Dulwich House, an oak-lined staircase has been added to lead up to a newly-created loft space providing two additional bedrooms.
The existing bedrooms of the home on the first floor have been minimally altered, with the remaining budget being used to improve the bathrooms, one of which is finished in pink-toned plaster.
Other residential projects in London by Proctor & Shaw include an extension topped by a large zinc-clad roof and a townhouse expanded by a series of glazed volumes that draw in daylight.
The photography is by Ståle Eriksen.

