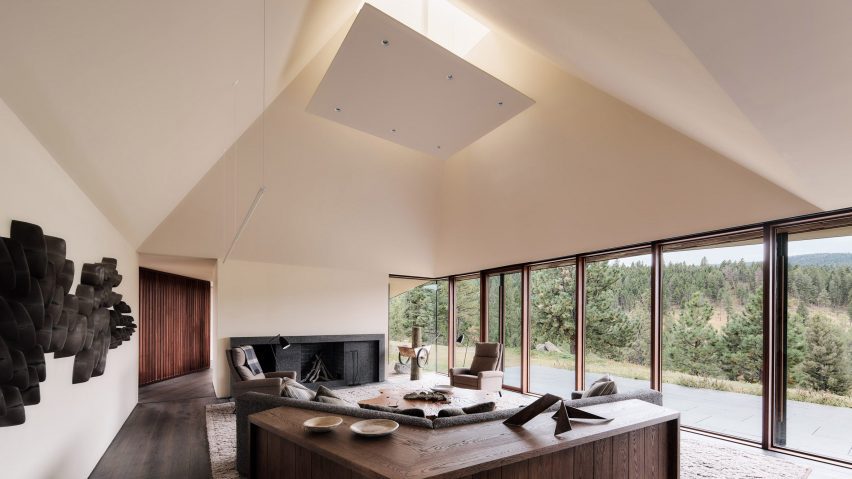For our latest lookbook, we've brought together eight houses from Mexico to Norway featuring pyramidal ceilings that reveal their structure and create a sense of depth.
Similar to domed and vaulted ceilings, pyramidal ceilings have four panes that angle upwards towards a central point. Because of their depth, they often conform to architectural elements visible on the exterior of a structure.
The ceilings can have skylights on their apexes to bring in light and provide a sense of height to structures that are often single-storey.
While it can be rendered in a variety of materials, the feature often conforms to the wall material used throughout the house. Sometimes a building will feature more than one pyramidal ceiling, creating a peak-and-valley effect with interesting light patterns.
This is the latest in our lookbooks series, which provides visual inspiration from Dezeen's archive. For more inspiration, see previous lookbooks featuring houses that have vaulted ceilings and rooms with decorative plasterwork.
Weekend House, Norway, by Line Solgaard Arkitekter
Norweigan architecture studio Line Solgaard Arkiteker created a house that sits under a single zinc-clad pyramidal roof topped with a massive skylight that filters light through the whole home.
Because of the need for room dividers, the pyramid is only viewed in parts, as seen in the living space above with its slanted ceilings clad in stepped oak slats that make its angle even more dramatic.
Find out more about Weekend House ›
Four Roof House, United States, by TW Ryan Architecture
This home in rural Montana features not one but four pyramidal roofs, each with a skylight that casts sunlight on the white-walled interiors – a dramatic contrast with the hardy Corten steel of the exterior.
Because of the potential for overexposure inside, the studio placed reflective panelling below each of the skylights to diffuse the direct sunlight.
Find out more about Four Roof House ›
House at Kilmore, Ireland, by GKMP Architects
Another house with a single pyramidal roof, this home in the Irish countryside was designed to be compact, so the higher roofs made the spaces seem larger and more airy.
Instead of a central skylight, smaller ones were laid out across the four faces of the home and a series of glulam beams were left exposed, as seen in the home's kitchen.
Find out more about House at Kilmore ›
River Bend Residence, United States, by Lake Flato
This house in Texas has multiple volumes topped with pyramidal skylights, each with its own distinct cladding to create different light environments for different usages.
The home was designed to "sit lightly on the land", so the studio decided to arch the ceilings up to create a sense of cosy height in the gathering and workspaces.
Find out more about River Bend Residence ›
Plover House, United States, by Fuse Architects
Another house that sits under a single pyramidal roof, this California project features a pyramid that rises gradually and terminates at a large skylight at its centre.
The project is a renovation of an existing house, and one of the main objectives was to peel back elements that had blocked the light from the skylight – which sits over the kitchen – from reaching the other living spaces.
Find out more about Plover House ›
The Avocado, Mexico, by Práctica Arquitectura
The house near Monterrey has a structure made almost entirely out of concrete and features a large pyramidal ceiling at its centre, making the dining area a sort of inner sanctum of the otherwise low-lying structure.
Standing 4.5 metres above the floor, this skylight gives the space a sense of depth and the cut-out allows inhabitants to realise the thickness of the concrete that makes up the walls, echoing the forms of ancient pyramids found in the country.
Find out more about The Acovado ›
The Tin House, United Kingdom, by Henning Stummel
This red-clad house in London contains multiple pyramidal forms with skylights in order to create light-filled spaces in a dense part of the city.
In the kitchen, a strip of paint separates the red panelling of the walls from the plaster pyramidal ceiling, adding a sense of elongation and depth to the space.
Find out more about The Tin House ›
Hollowed Out House, Australia, by Tribe Studio
Instead of conforming exactly to the shape of the roof the pyramidal ceilings in this Sydney house function like voids in the thick roofline.
The interior pyramids stretch upwards in "distorted" angles, allowing light to enter in a way best suited to the site.
Find out more about Hollowed Out House ›
This is the latest in our lookbooks series, which provides visual inspiration from Dezeen's archive. For more inspiration, see previous lookbooks featuring homes with interior windows that maximise light, creative guest rooms that accommodate visitors in style, and home interiors brightened with colourful window frames.

