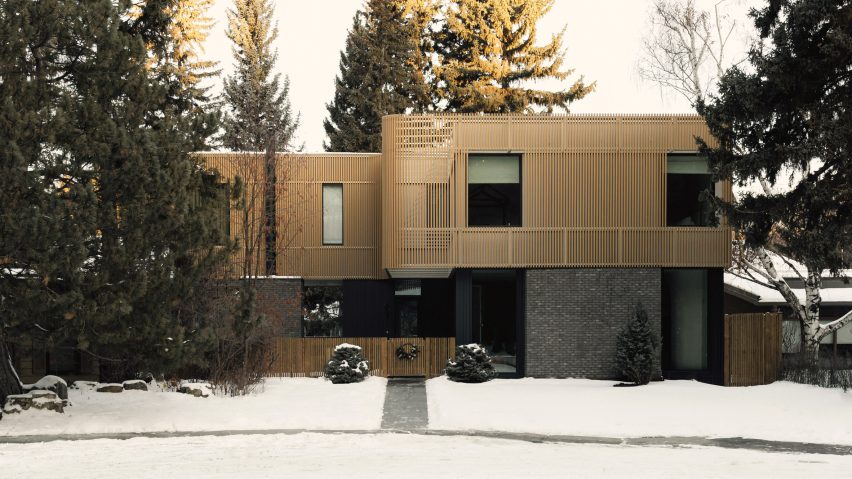
Studio North adds wooden screen to Calgary residence
Canadian practice Studio North has wrapped a wooden screen around the curved corners and cantilevers of a Calgary house near a winding river.
Studio North completed the 4,520-square-foot (420-square metre) residence – known as Elbow House – at the end of 2023 on an 8,050-square-foot (748-square metre), wedge-shaped property along the banks of the Elbow River.
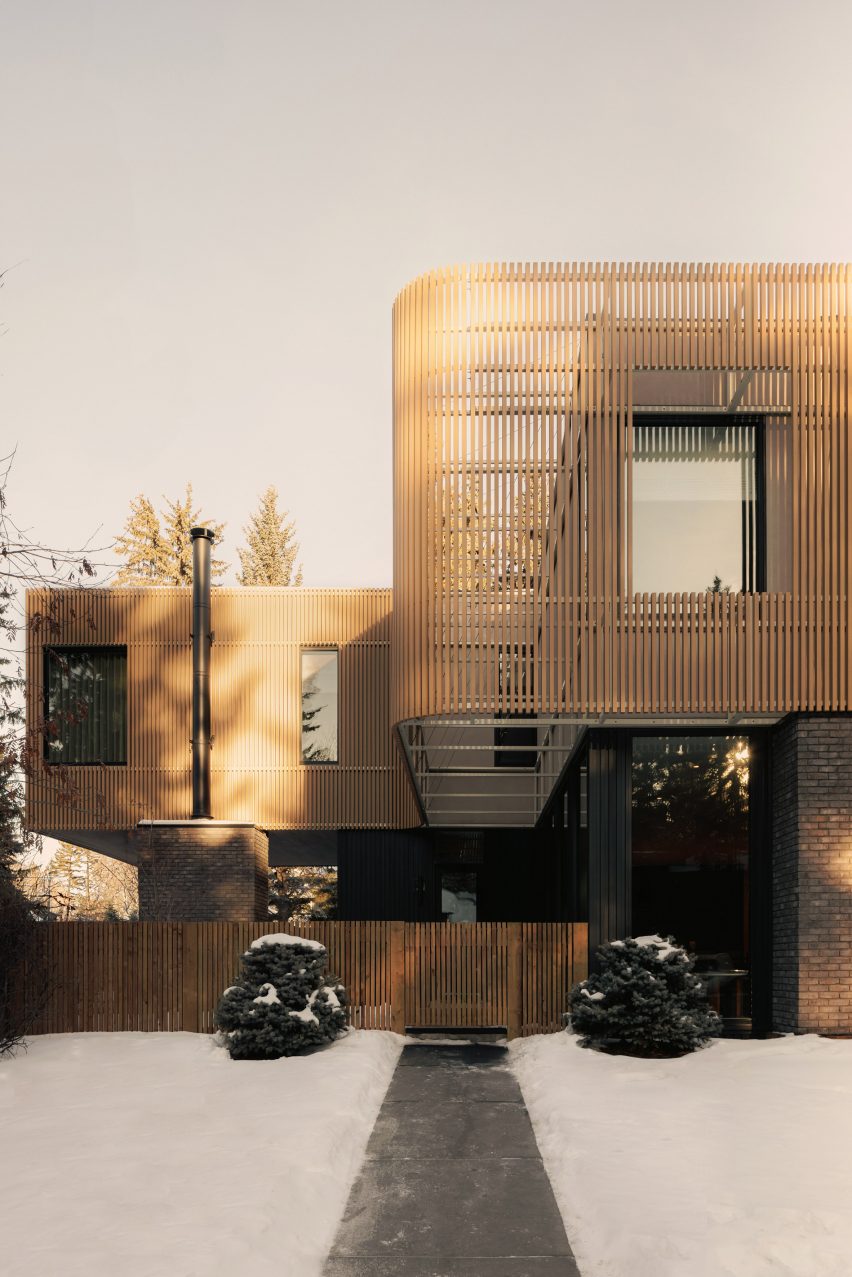
"The Elbow House looks to the immediate and the macro landscapes for inspiration," the studio told Dezeen. "The form, materiality, and windows are all choreographed to create both references to and relationships with these landscapes."
Taking in the surrounding mature trees and riverside daylight, the house "presents itself with a composed exterior of crisp lines and clean geometry that bring a gentle presence to the home".
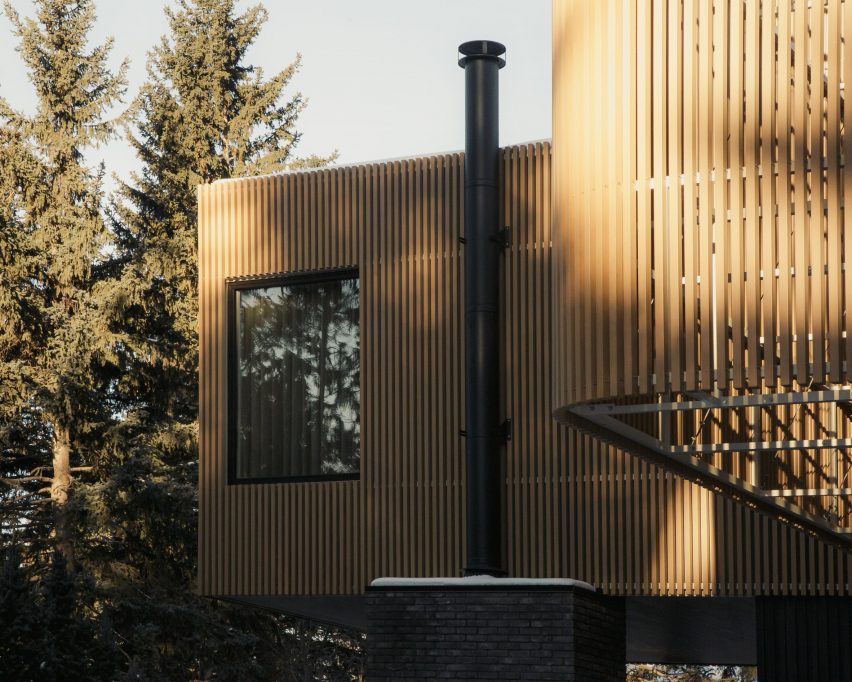
The stereotomic ground floor is composed of grey brick, forming a plinth-like base for the light-weight wood-wrapped upper floor.
"This use of brick not only adds texture and depth to the exterior but also alludes to a warmth within, hinting at fireplaces that offer comfort against the cool backdrop," the team said.
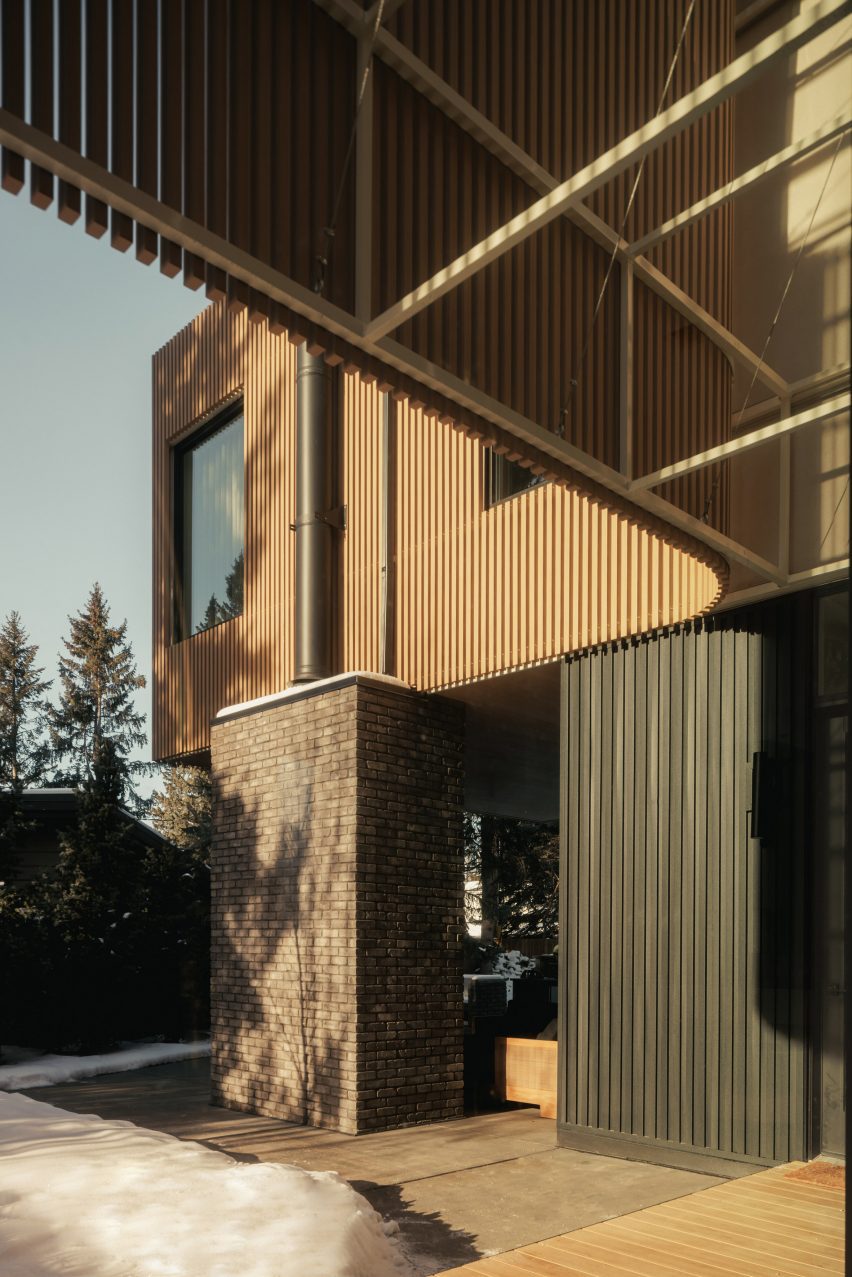
Above, a lightweight, rhythmic screen wraps around the entire storey – its small vertical elements protruding off the facade with a delicate frame.
The screen animates the facade with changing filters of light and shadow, while carefully placed openings and skylights illuminate the interior.
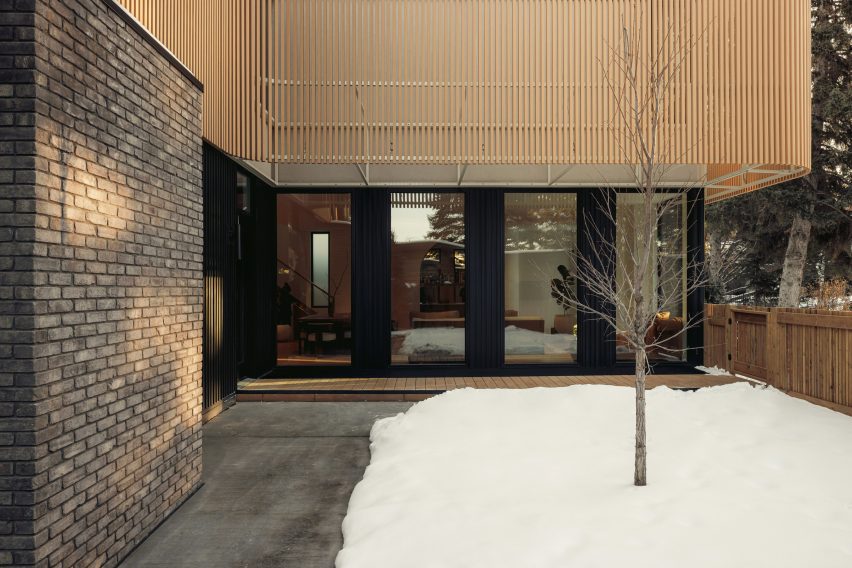
On the exterior, the structure's massing creates "sheltered moments of intimacy" and the cantilevered perches throughout the second floor provide views of the surrounding river valley.
Residents enter into the warm, central kitchen and are greeted by a grand stone island with a waterfall counter, juxtaposed by a lightweight wood-and-glass staircase.
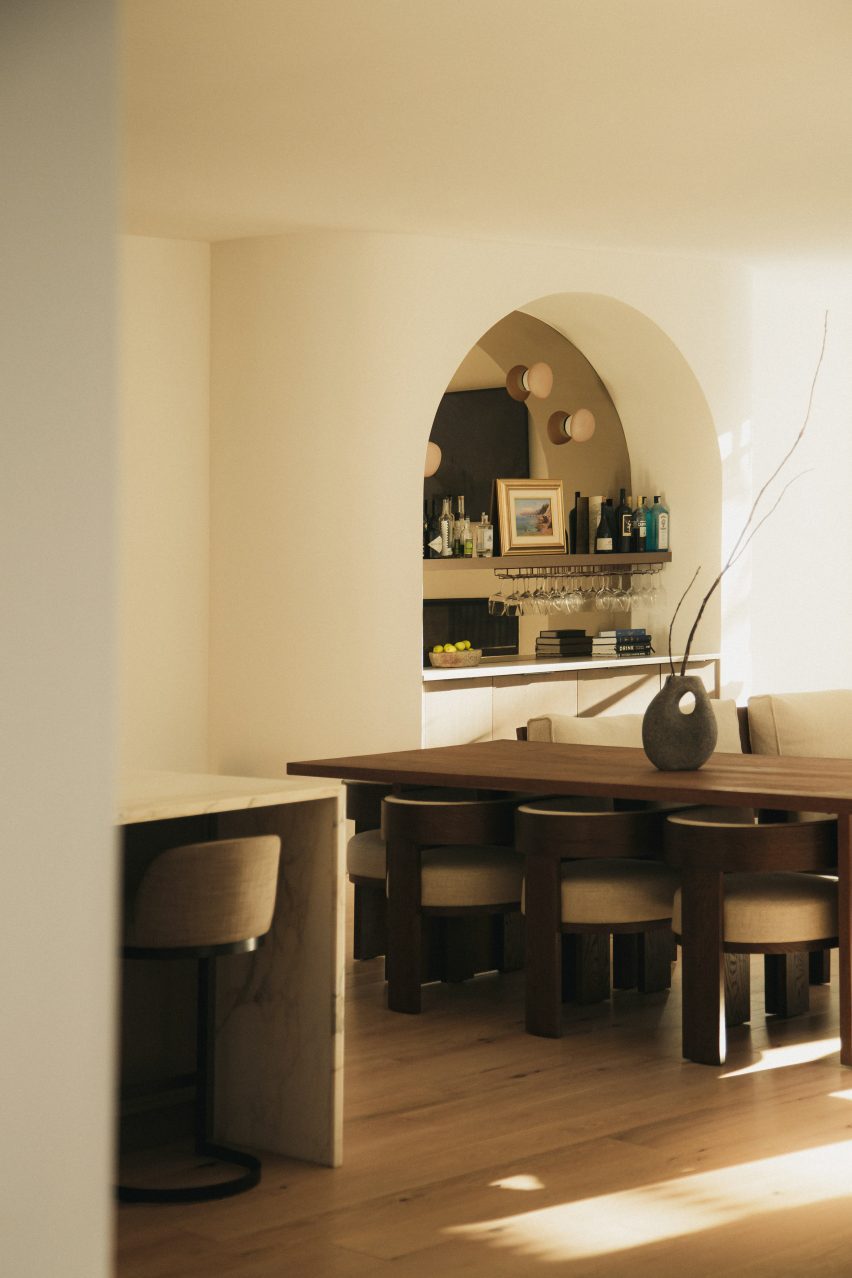
"The kitchen becomes the space where the outside world meets the private sanctuary of the home, framing views of the outdoor entertainment area tucked under the cantilever and of the backyard beyond," said Studio North.
The other ground-floor public spaces are light and airy with ten-foot ceilings and glazing on the east and south walls. The living room is defined by clean lines and soft details. "[Is is] an elegant testament to modern living where the boundaries between home and the world outside can become blurred," said the studio.
Upstairs, the primary bedroom cantilevers out into the surrounding landscape, bringing light in on three sides through large windows and welcoming in both the sunrise and sunset. Meanwhile, the natural stone accents and glazed tiles of the ensuite bathroom are bathed in light through a skylight.
"In its attention to detail and composition, the Elbow House is a thoughtful orchestration of material and form, achieving a balance between openness and seclusion, solidity and transparency," the studio said.
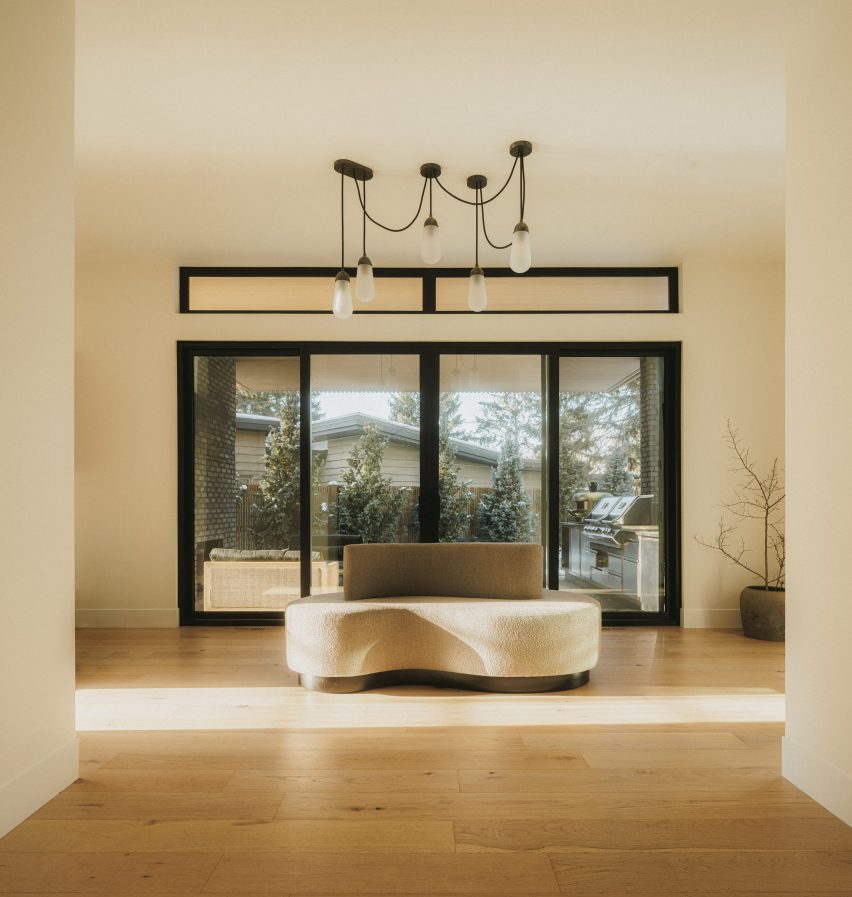
The delicately curving wooden screen – this time in the form of a plywood barrel vault – can also be seen in Studio North's recent design of a speakeasy in the nearby Inglewood neighbourhood.
Alternatively, the team employed Corten planters to weather over time to add a patina to a residential garden and garage in Calgary's Upper Mount Royal neighbourhood.
The photography is by Hayden Pattullo, Damon Hayes Couture, and Holly Mills.
Project credits:
Architectural designer: Studio North
Interior designer: Bailey Fray DeJong
Builder: Mairen Homes
Videography: Brendan Kane
Wood composite screen: NewTechWood Canada