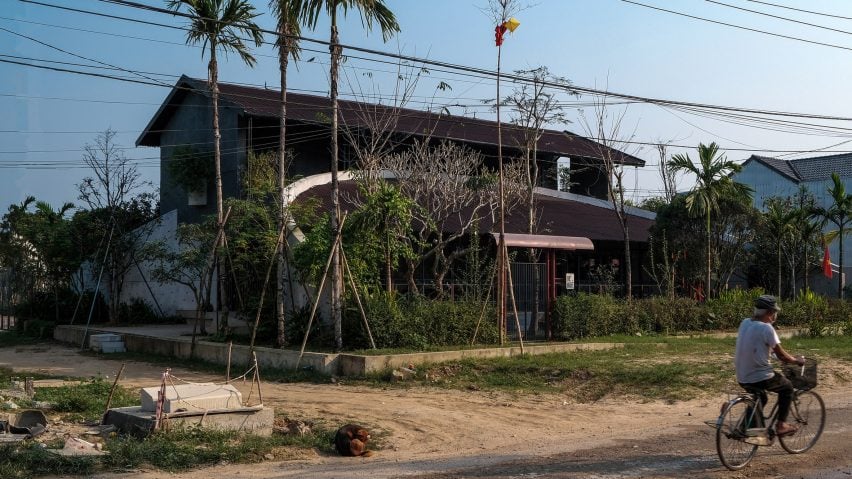Architecture practice Studio Vio has blended contemporary materials with traditional crafts and lush gardens at De Hue Space, a holiday home in Hue, Vietnam.
Located in the village of Thuy Bieu just west of the city centre, De Hue Space has seven guest rooms alongside common living areas and is intended to promote local tourism.
Studio Vio's design draws on the city's 19th-century, Imperial-era garden houses and former royal residences, prioritising planted areas and access to outdoor spaces.
"The basis for us to embark on this design was to reflect the life of this land through the solutions and spaces that form De Hue Space," said the studio.
"The project wants to play a small role in preserving Hue culture in the closest, most conserving and suggestive way for visitors," it added.
De Hue Space is organised as two back-to-back semicircles, with a cavernous reception hall and corridor in between that leads to a shared kitchen.
The northern semicircle contains the bedrooms across two floors, while the southern side has a large, communal living room with a wall of rotating glass doors that opens onto a patio garden.
Smaller, private gardens sit off the bedrooms, while at either side of the home, paved outdoor spaces filled with plants are intended to create the feeling of being surrounded by lush greenery.
"The block layout is independent and extroverted like the basic structure of a garden house with a main and secondary space and a front and back yard," explained Studio Vio.
"De Hue Space retains the familiar facade for Thuy Bieu with a hedgerow and a front yard with many trees, which is also a common living space for cultural and artistic activities and a buffer for accommodation space and traffic roads."
The curving forms of the home are defined by high walls of exposed concrete, into which hundreds of pieces of blue-enamel tile have been cast.
These tiles are one of several references to traditional Vietnamese craft in the interiors, which also include bamboo lampshades and headboards, carved wooden cabinets and rattan chairs.
Other homes in Vietnam that incorporate planting include a residence in Da Nang by H-H Studio with stepped terraces and a dwelling in Quang Ninh by X11 Design Studio, which is fronted by balconies.
The photography is by Studio Voi.

