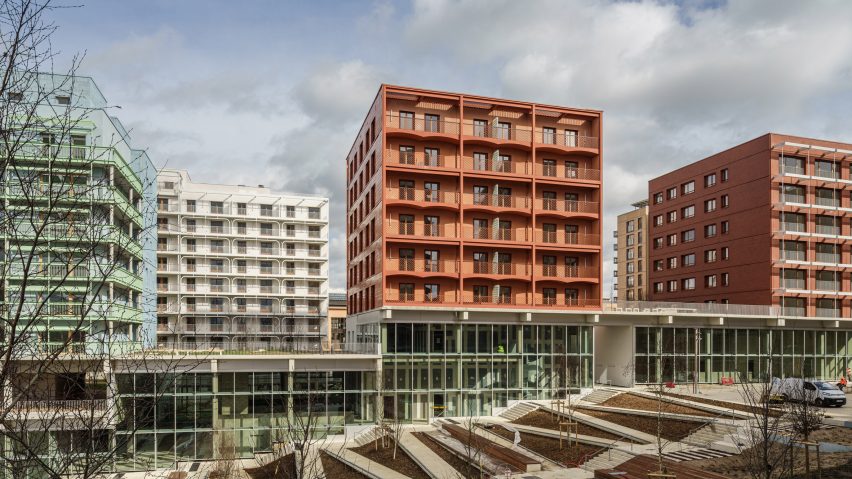French architecture studio Brenac & Gonzalez & Associés has unveiled a trio of apartment blocks lined with loggias and terracotta-tiled facades for the Athletes' Village in Paris.
Located beside the city's Seine river, the three buildings are situated within the Saint-Ouen district – also referred to as Les Quinconces – which forms one of the three Olympic districts, alongside Ile-Saint-Denis and Saint-Denis.
Named Plot 1, Plot 5 and Plot 8, the buildings contain a combined total of 148 housing units across 10,780 square metres, and are set to house athletes during the Olympic Games taking place from July this year.
In accordance with the long-term environmental objectives set out for the village, the buildings will be converted into a new Parisian district offering housing units, facilities and offices for citizens following the games.
The design of the wider village is led by French architecture studio Dominique Perrault Architecture.
"The construction of an athlete's village immediately questions its future," associate architect at Brenac & Gonzalez & Associés Emmanuel Person told Dezeen.
"The project attempts to reconcile the environmental performances with functions and quality of life notions to ensure a future change of use for the building."
Each of the buildings comprise a gridded, hybrid structure of timber and concrete, and is finished with a decorative pattern of reflective terracotta tiles.
"The choice to use terracotta material quickly became obvious for its durability and large range of aspects possible, both for its geometry and finishes," Person said.
"A format of 10-by-10-centimetres was used in a variety of finishes and colours (raw and transparent enamel, white glossy enamel, white matt enamel) to create large patterns on the facade."
Plot 1, the largest of the three buildings, overlooks the Seine river and is defined by white loggias, glossy white tiles, and curved wooden window frames designed to resemble a ship's bow.
Situated on either side of a public park, Plot 5 and 8 are similarly lined with loggias that overlook their shared garden.
An orange-toned structure and matching-coloured terracotta tiles were used for Plot 5, while Plot 8 features a white-tiled exterior decorated with staggered balconies.
The studio drew on the nearby Cité du Cinema – an industrial-style film studio and key local landmark – for the use of ornamental elements and patterns.
"The building elevations are playing with juxtaposition and superimposition of grids and patterns among which some are inspired by the Cité du Cinéma Architecture," Person said.
"The floor tiles in herringbone pattern from the large monument's nave has, for instance, informed the alternating slanting design for the balustrades."
Within the buildings, a centralised core provides circulation between the floors, while the apartment units occupy the buildings' peripheries – providing access to their individual balconies.
Pastel-coloured and tiled walls were used throughout the buildings' corridors, while the apartments feature more subtle interiors of white walls and carpet flooring.
"To fulfil the ambition of possible reversibility between athletes' bedrooms and full accommodations, the flats were designed to reduce the amount of temporary partitions as much as possible," Person said.
"The bedrooms are slightly oversized to host two athletes at once, and temporary bathrooms are sometimes located in place of future kitchens."
"A new partitions fixing system was developed to ease the removal of the temporary ones and ensure the reuse of plasterboards," Person added.
Masterplanned by Dominique Perrault Architecture (DPA) and developed by Solideo, the Athletes' Village will house athletes during the Paris 2024 Olympic and Paralympic Games, with some 2,400 housing units nearing completion in the French capital.
Other recent stories related to the games include street lamps made from salvaged building materials in the olympic village and the restoration of the Grand Palais, which is set to host fencing and taekwondo events.
The photography is by Stefan Tuchila unless otherwise stated.
Project credits:
Architect: Brenac & Gonzalez & Associés
Client: Icade
Landscape: TN Plus

