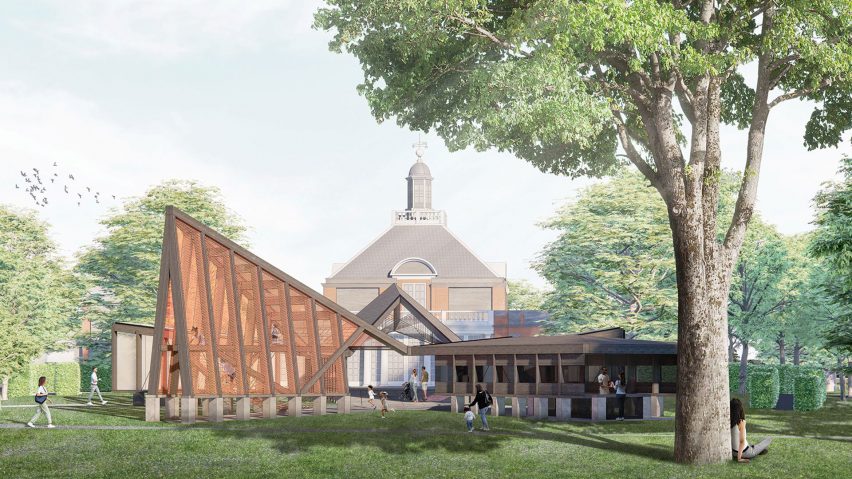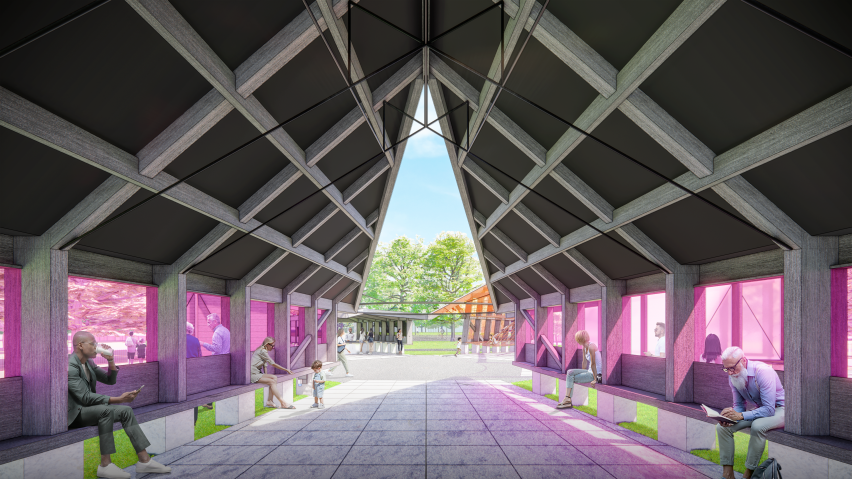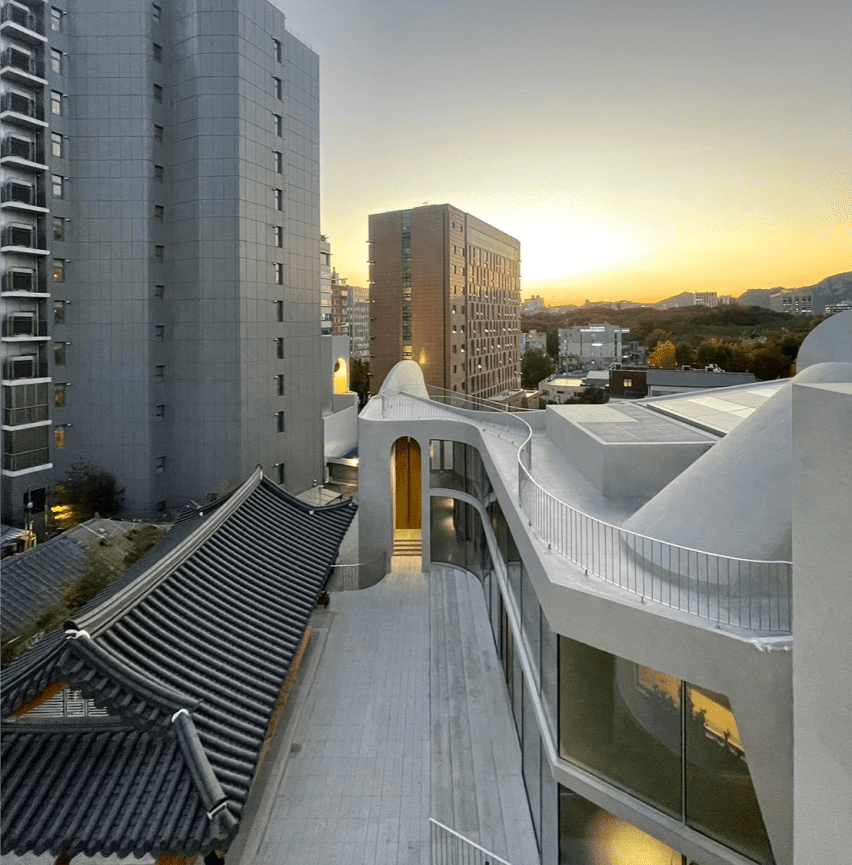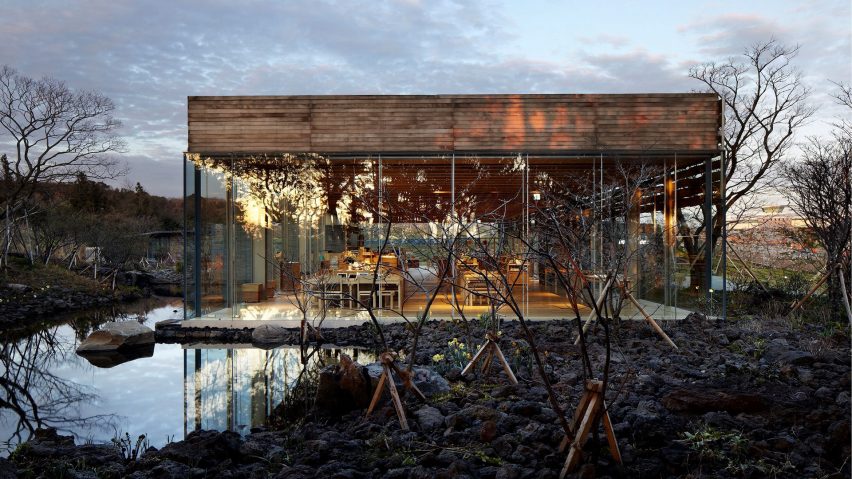Serpentine Pavilion "a great riddle" says architect Minsuk Cho
Architect Minsuk Cho discusses his design for this year's Serpentine Pavilion in this exclusive video produced by Dezeen for Serpentine.
Cho is the founder and lead architect of Mass Studies, an architecture practice based in Seoul, South Korea. He is the 23rd architect to be chosen for the Serpentine commission, and the pavilion will be his first building in the UK.
"This request felt like we were given a great riddle to demonstrate what this pavilion can do at this point," Cho told Dezeen.
"We understand architecture itself is not a beginning-to-end narrative, but is part of a larger act that is in between many befores and afters" said Cho.

Named Archipelagic Void, the pavilion is set to take the form of five structures or "islands", arranged in a constellation around a central void. Each of the five structures will have a separate purpose, such as a tea house, auditorium and play tower.
Cho told Dezeen how he took reference from traditional Korean architecture when designing the pavilion, especially in the use of negative space. The architect told Dezeen how the central void connecting each of the separate structures was informed by Korean madang, small courtyards found in traditional Korean homes.
"[The madang] serves activities ranging from individual every day, to larger collective rituals," he explained.
"Its an absence for people to converge in."

Cho also discussed how the pavilion was designed to be a multi-facted site, with the aim that visitors could use the structure in many different combinations.
"One of the recurring themes [to] our Serpentine Pavilion is multiple conditions united as a singular whole," he explained.
"There'll be no single prescribed sequence to experience the pavilion. Rather we look forward to various people coming from all directions and choosing and composing their own unique moments, experiences and sequences."
The interplay between connection and separation explored in the design of the pavilion can also be seen in Mass Studies' previous architectural work.

Mass Studies was previously commissioned to create the Won Buddhism Wonnam Temple, located in Seoul. Similar to Cho's design for the Serpentine Pavilion, the temple's complex is made up of a cluster of smaller buildings, arranged around a central open courtyard space.
"We felt that we need to connect the temple complex with the surrounding neighbourhood, so it's making a separation and the connection at the same time," Cho said.
Won Buddhism is a subset of modern Korean Buddhism. Altars and worship rituals are centered around the Ilwonsang, a large circle representing reality, rather than traditional Buddhist icons.
Throughout the temple, complex interiors make use of curved and circular details to reflect this, and to give a sense of uninterrupted flow as visitors travel through the space.

This sense of flow can also be seen in Mass Studies work on the O'Sulloc Tea Museum.
The studio was commissioned to create a series of pavilions as part of an extension of the museum. Located in Jeju Island in South Korea, the pavilions were designed to blend in with the volcanic landscape that the island is known for.
"The topography is so exciting and the nature surrounding [the museum] is so beautiful," said Cho.
"Most [of the] buildings are meant to be almost invisible, until you go close to it. So it's almost like a hidden place that you find through walking through a forest. It was quite rewarding."
The studio created eight structures in total for the museum between 2011 and 2023, including teaching spaces, galleries and a cafe, and were designed not to obstruct the natural landscape.
The first pavilion, named Tea Stone, used polished dark concrete to reflect the surrounding landscape, while the Innisfree shop and cafe building is glazed on all four sides in order to allow views of the neighbouring tea fields.
Cho's pavilion follows last year's À table, which was designed by French-Lebanese architect Lina Ghotmeh. Previous Serpentine Pavilions have been built by architects such as Frida Escobedo, Bjarke Ingels and Sou Fujimoto.
The pavilion will open to the public on 7 June and will run until 27 October. During the summer the pavilion will host a series of events as part of the Park Nights programme, including musical performances, poetry readings and dance.
The Serpentine Pavilion will be open to the public from 7 June to 27 October at the Serpentine Galleries in London. See Dezeen Events Guide for an up-to-date list of architecture and design events taking place around the world.
Partnership content
This video was produced by Dezeen for the Serpentine Galleries as part of a partnership. Find out more about Dezeen partnership content here.