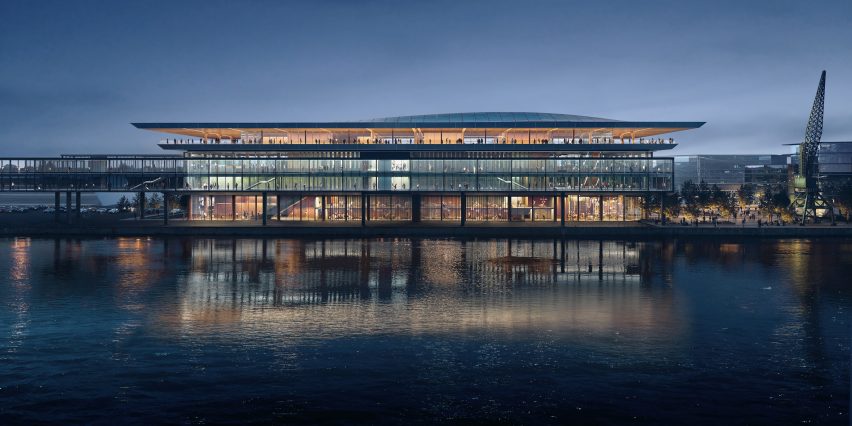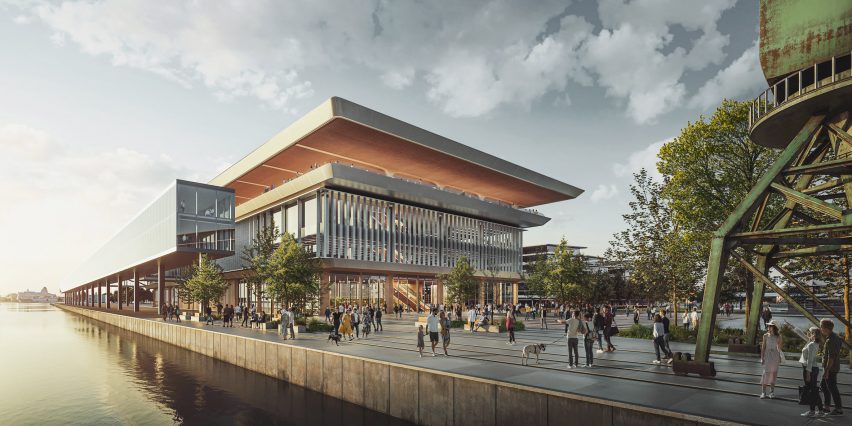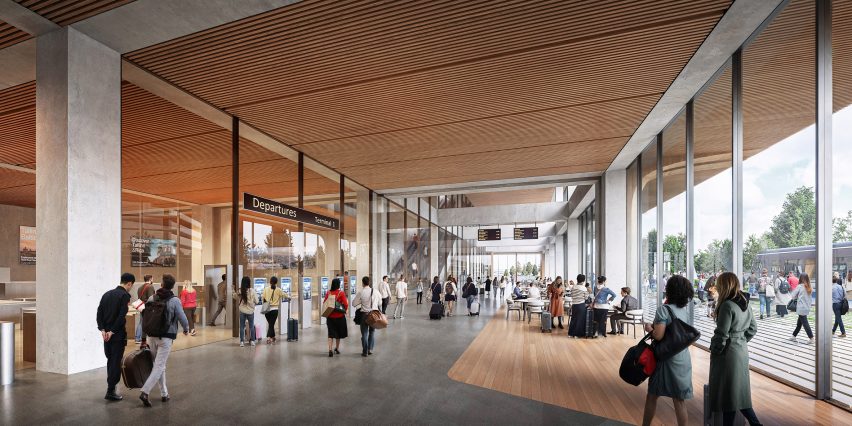
Zaha Hadid Architects to convert Latvian warehouse into ferry terminal
British studio Zaha Hadid Architects has revealed plans to adaptively reuse a 1960s shipping warehouse in Riga, Latvia, to create the Ropax Ferry Terminal.
Situated beside Daugava River, the 20,000-square-metre terminal by Zaha Hadid Architects will double the port's current capacity with the addition of a fourth floor topped by an oversized, curved roof.

Ropax Ferry Terminal will accommodate facilities for both ferry and cruise ship passengers, and aim to optimise the port's operational efficiency and circulation routes for passengers.
"The new Riga Ropax Terminal, planned for the southern part of Exportosta, will serve as one of the city's three transport hubs, while also providing high-quality civic, leisure and commercial facilities," the studio said.

The warehouse's reinforced concrete frame will be retained, giving the terminal an orthogonal structure. This will be wrapped in vertical external fins made from recycled bricks and positioned at various angles to help maximise solar shading.
Inside, it will feature a triple-height hall for arriving and departing passengers, lined with expansive openings that draw light into the interior.
Cafes, restaurants and terraces with panoramic views of Riga's skyline will be housed on the new top floor, sheltered by a roof canopy extending beyond the building's envelope.
Nodding to the traditions of Latvian pottery, this roof canopy will be finished with ceramic tiles as well as photovoltaic (PV) panels. The tiles, along with the roof's gently curved design, are also intended to "echo the fluidity" of the adjacent river, the studio explained.

Locally sourced timber will be used for new structural elements, including large, curving columns lining the building's external ground floor, as well as for internal finishes including slatted ceiling panels.
Outside, a spacious civic plaza facing out towards the city along with a landscaped riverside walkway will provide "recreation and relaxation" spaces for visitors.
According to Zaha Hadid Aarchitects, the terminal may accommodate around 800,000 passengers in its first year of operation, which is planned for 2028. Elsewhere, the studio is also currently working on a waterfront development in Oman that will have a design "emphasising climate resilience" and 100 hydrogen refuelling stations for Italian marinas.
The renders are courtesy of Negativ.
Project credits:
Architect: Zaha Hadid Architects
Design: Patrik Schumacher
Project directors: Gianluca Racana, Ludovico Lombardi
Associates: Davide del Giudice, Alejandro Diaz Fernandez
Team: Jose Eduardo Navarrete Deza, Maria Lagging, Luca Melchiori, Szu-An Yao, Zrinka Radic
Local architect: Sarma Norde Architects (Jānis Norde, Mārtiņš Rikards, Nils Saprovskis, Gunda Krūmiņa)
Transport consultant: Sweco Finland: Mikko Suhonen
Landscape architect: Alps Landscape Architect (Ilze Rukšāne, Indra Ozolina, Marc Geldof, Abdallah Omara, Egita Fabiane)
Urban design consultant: Sweco Finland (Rysä Timo, Lasse Rajala, Robert Luther, Hanna Suomi