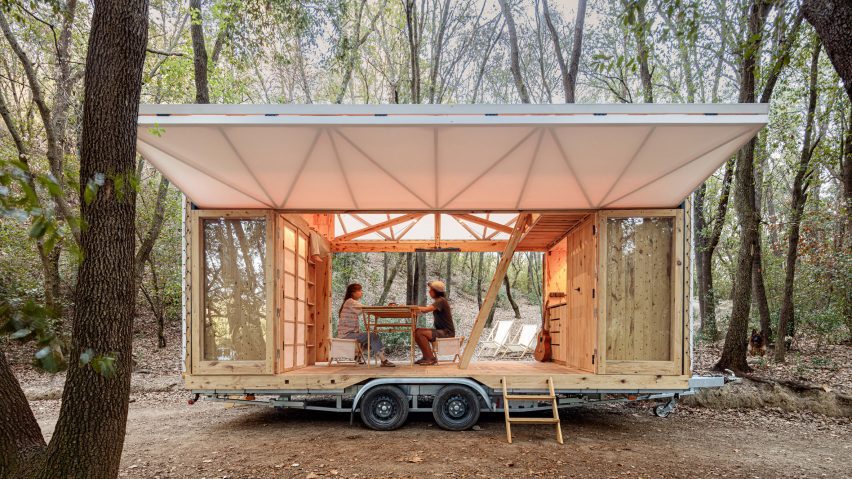
IAAC creates mobile Moca dwelling with openable fabric facades
Students and researchers at the Institute for Advanced Architecture of Catalonia have constructed a mobile home in Barcelona using wood from Collserola Natural Park.
Called Moca, an abbreviation of Mobile Catalyst, the prototype two-person dwelling is mounted on a trailer and designed to be easily transported by car.
It is built from cross-laminated timber (CLT) and uses solar energy for power.
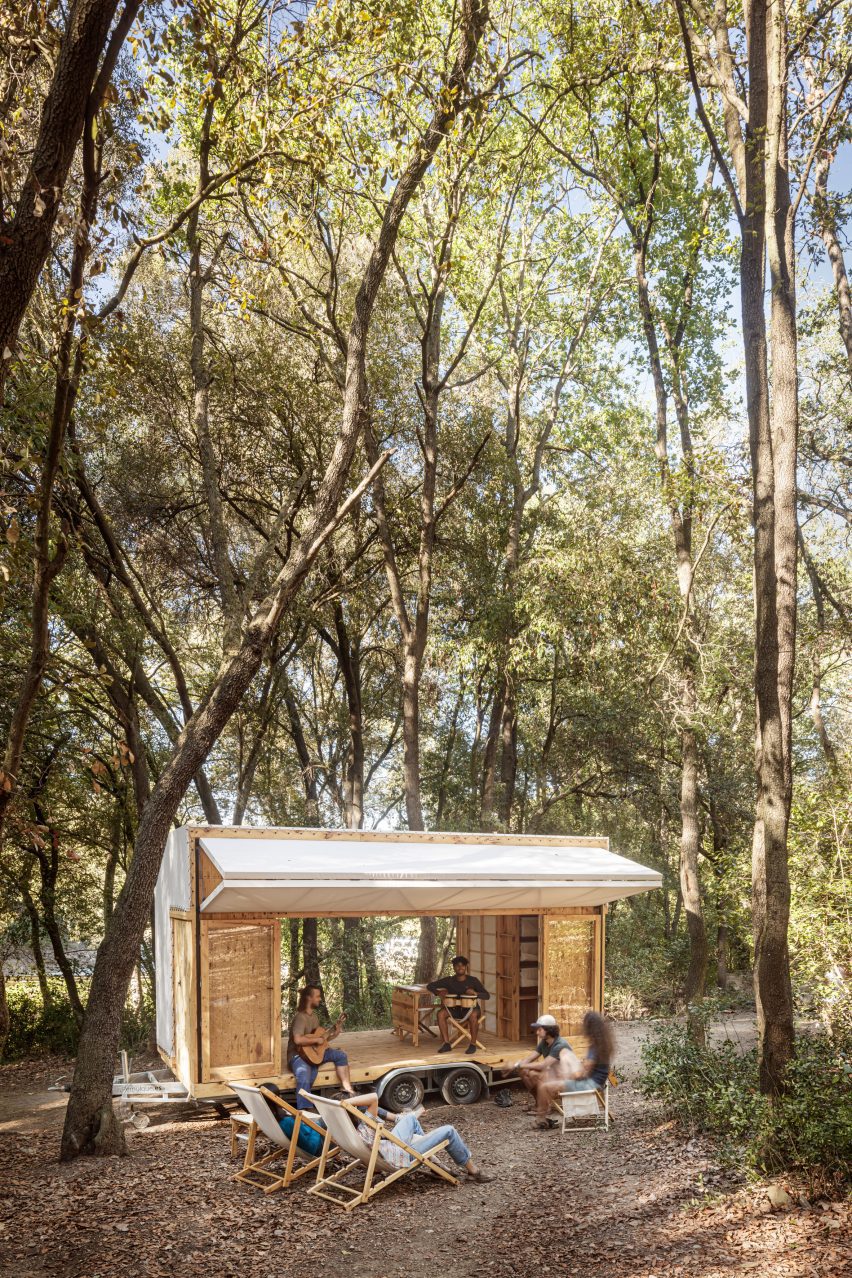
Moca was developed by a team of students and researchers of the Masters in Advanced Ecological Buildings and Biocities (MAEBB) course at the Institute for Advanced Architecture of Catalonia (IAAC), which promotes the study of ecological design through live projects.
It was developed and constructed at the IAAC's Valladura Labs, a site in the nearby Collserola Natural Park from which the timber was sourced.
"The challenge was to manufacture a mobile home with wood, using the materials and tools that we have at Valldaura Labs so that it met the requirements of a mobile construction at a regulatory and functional level," MAEBB co-director Vicente Guallart told Dezeen.
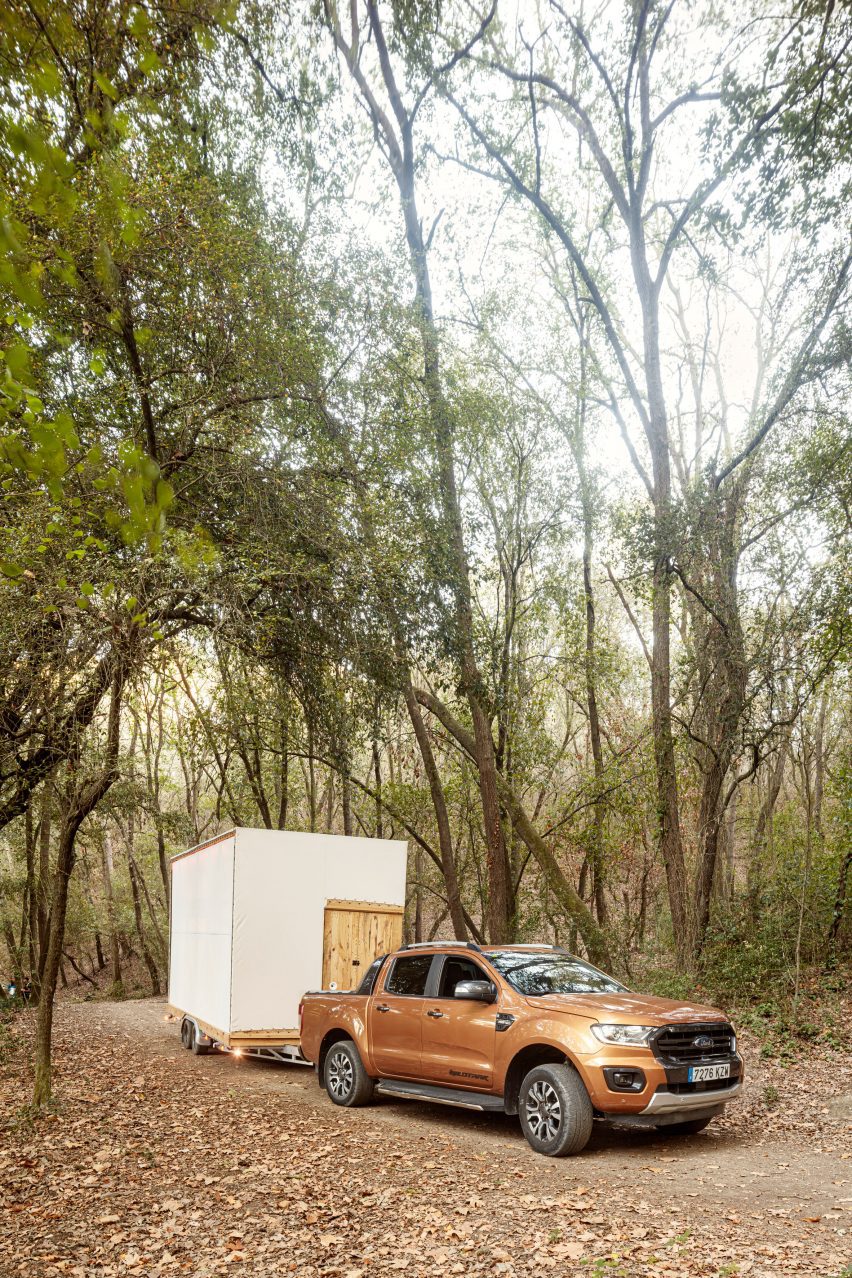
Moca is centred around a flexible open space, designed to be easily adapted into an area for sleeping, living, dining or even events.
On the facades of the dwelling, folding timber-framed screens covered in white fabric allow this room to be completely opened up. Behind them, a layer of glass doors allows closer control of the relationship to the outdoors.
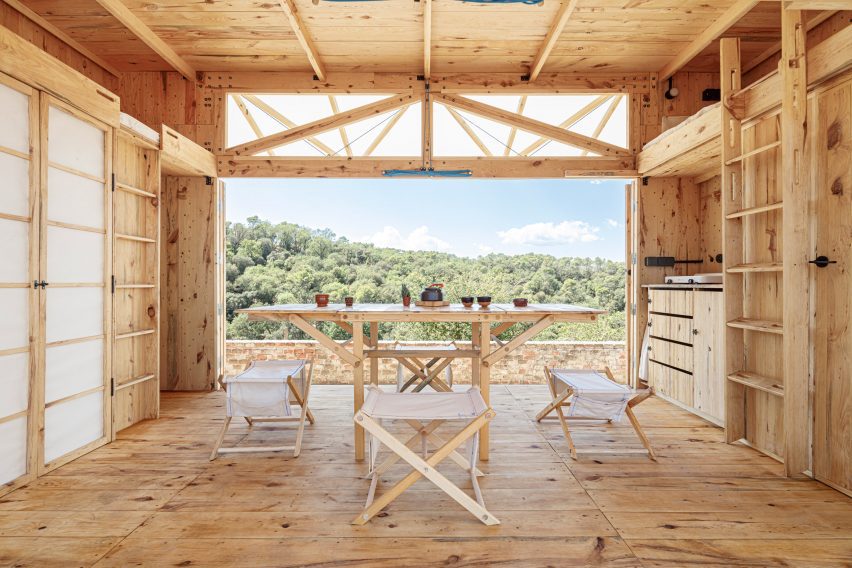
"The folding panels allow multiple open-closed configurations on one or both sides, depending on the landscape in which it is inserted, be it a forest, a beach or an urban environment," said Guallard.
"The fabric allows for control of solar radiation and has very little weight, which was a fundamental issue due to the limit allowed for driving on the road," he added.
At either end of the central space are two rooms that the team described as "toolboxes". They contain utilities and storage areas, allowing the use of the central area to be changed.
Moca was constructed using thin CLT panels that the students produced themselves to ensure its structure kept below the maximum weight permitted for mobile structures.
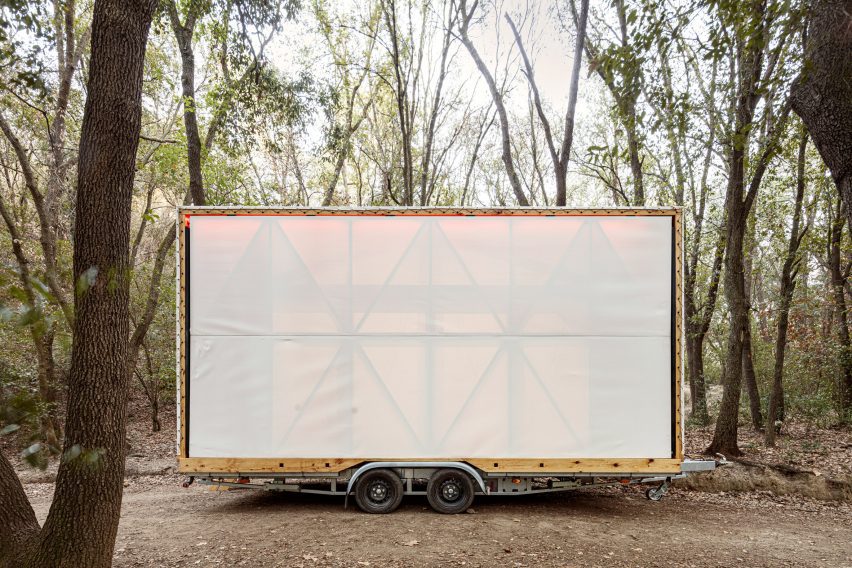
These are connected using wooden dowels, ensuring that the structure can be easily deconstructed and recycled in future.
Previous projects by IAAC students include a timber pavilion with hanging walkways for researching the forest and a cabin designed for self-isolation in response to the Covid-19 pandemic.
The photography is by Adria Goula.