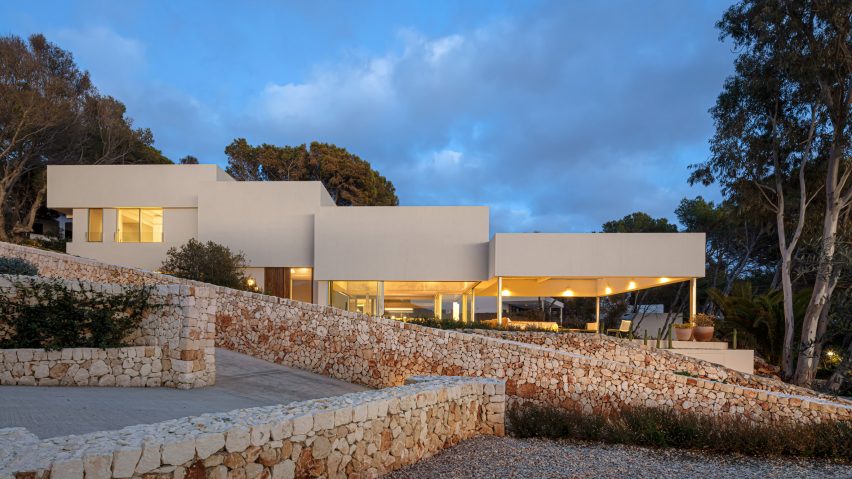A cluster of white-plaster volumes steps down a hillside to frame views of the Mediterranean Sea at Bundle House, a villa in Menorca by architecture practice Nomo Studio.
In response to a sloping, awkwardly-shaped site, Nomo Studio divided the home into nine distinct blocks that are organised to create small pockets of outdoor space and a large terrace.
The volumes are united by their minimalist exteriors and highly textured interiors, which use a palette of pale plaster, masonry and ceramics to draw on the traditional architecture of the Balearic Islands.
"Initially challenged by the site's oblique orientation towards the sea, we strategically crafted open corners that unveil breathtaking sunset vistas, transforming initial difficulties into design opportunities," explained Nomo Studio.
"To harmonise with the natural surroundings, the design strategy involved subdividing the extensive program into nine rectangular volumes of varying heights, artfully stepping down the slope and weaving around majestic trees," it added.
Bundle House's nine volumes are designed with an entirely glazed base, creating a layering of views that capture both the sea and the home's courtyards and pool.
This is most apparent at the centre of the home, where a living, dining and kitchen area sits around a central courtyard and alongside a large patio accessed through sliding glass doors.
Sheltering this patio, the base of one of the volumes has been left completely open to create a canopy-like structure perched on steel columns with a ceiling of slender concrete slats.
The minimal exterior of Bundle House is contrasted by highly textural finishes internally.
The plainer ground floor supports an upper level of exposed masonry and concrete and vaulted ceramic ceilings.
"The architectural expression is defined by exposed concrete beams spanning between sturdy masonry walls and slender metal columns, forming an uninterrupted base of glazed facade that seamlessly links indoor and outdoor spaces," described the studio.
"In contrast to the minimalist facade, the interior showcases an abundance of textures, intricate patterns, and openly displayed construction methods," it added.
A double-height hall with a spiral staircase leads up to the first-floor level at the back of the site, where the larger blocks contain three bedrooms and access to a rooftop terrace for expansive views out to sea.
Nomo Studio was founded by Karl Johan Nyqvist and Alicia Casals in 2014, with studios in Barcelona, Madrid and Stockholm.
The studio has completed several projects in Menorca, including a holiday home finished in textured concrete and a stepped white villa with curved walls and arched ceilings.
The photography is by Adrià Goula.

