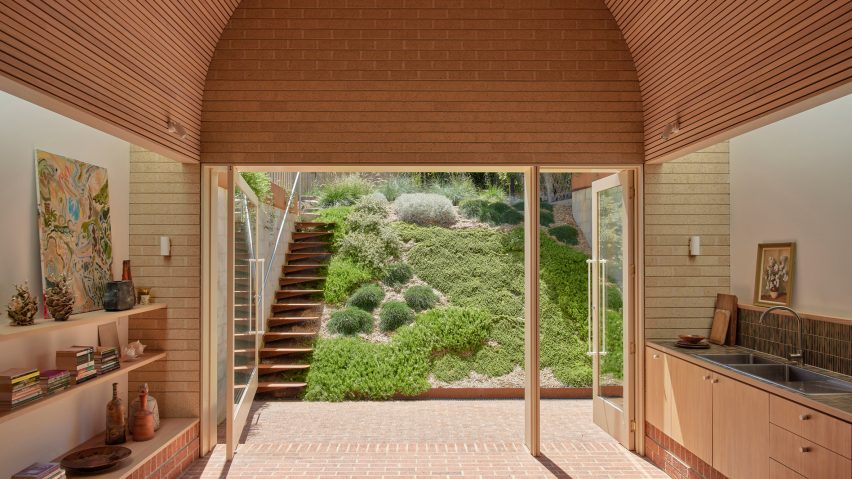
So Architecture adds textured "sanctuary" to cottage in Tasmania
A vaulted ceiling clad in wooden slats features inside Harriet's House, a cottage in Tasmania extended by local studio So Architecture.
Located in the city of Launceston, the 50-square-metre addition replaces two dated extensions previously added to the rear of the Georgian-style dwelling.
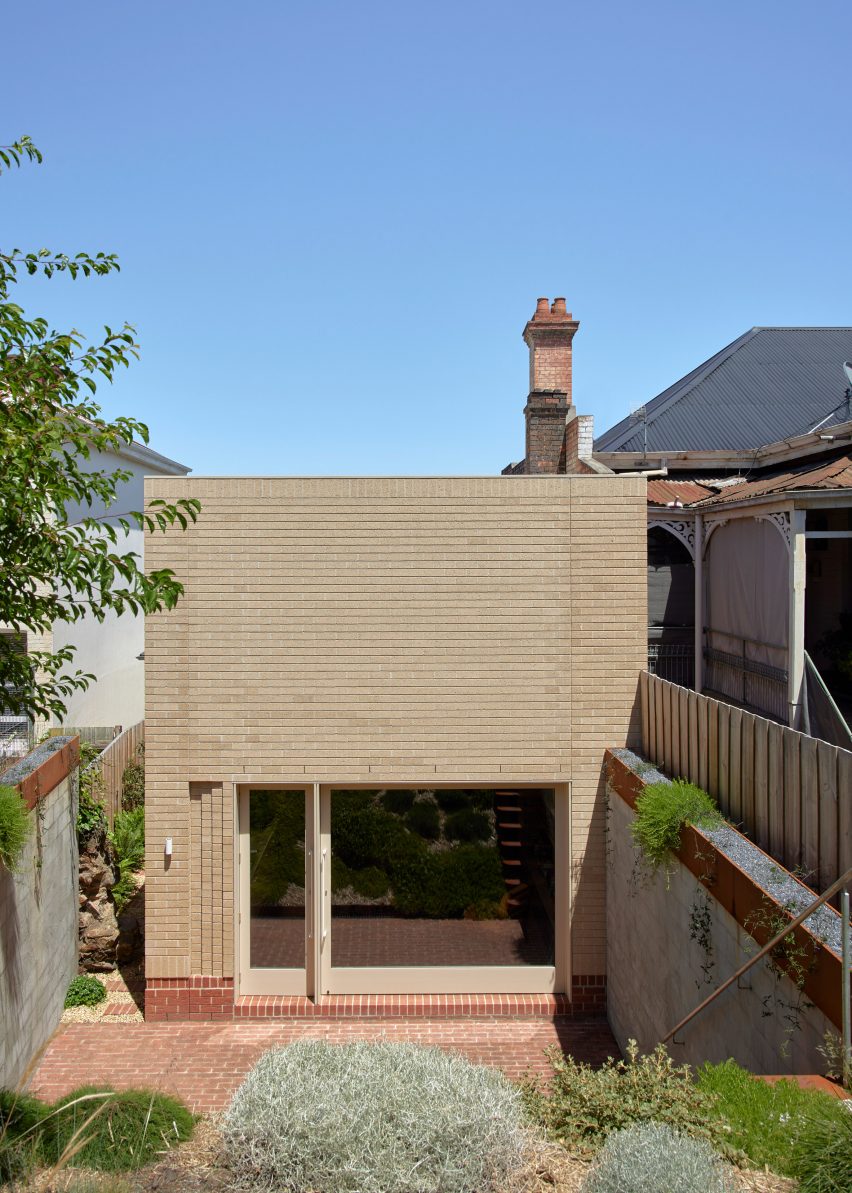
As the site of the cottage is overlooked on both sides, So Architecture designed the extension as a "sanctuary" sandwiched between thick walls of pale brick.
Inside it provides a living, dining and kitchen area looking out towards a back garden, as well as a space for the client, an architectural historian called Harriet, to work.
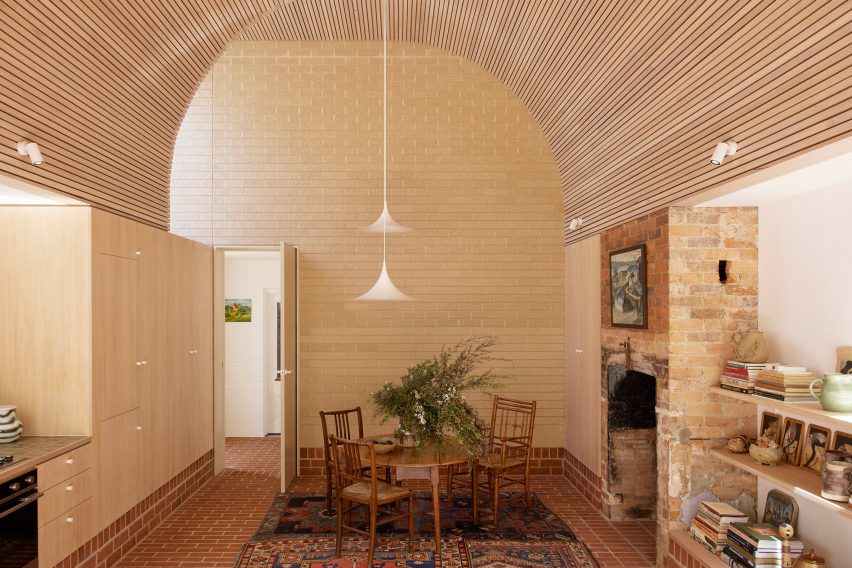
"On a micro level Harriet's desire for privacy, sanctuary and retreat drove the project from the beginning," said So Architecture associate Liz Walsh.
"The architecture employs thick brick, service and storage walls to edit the neighbouring properties and focus the plan towards the garden," she told Dezeen.
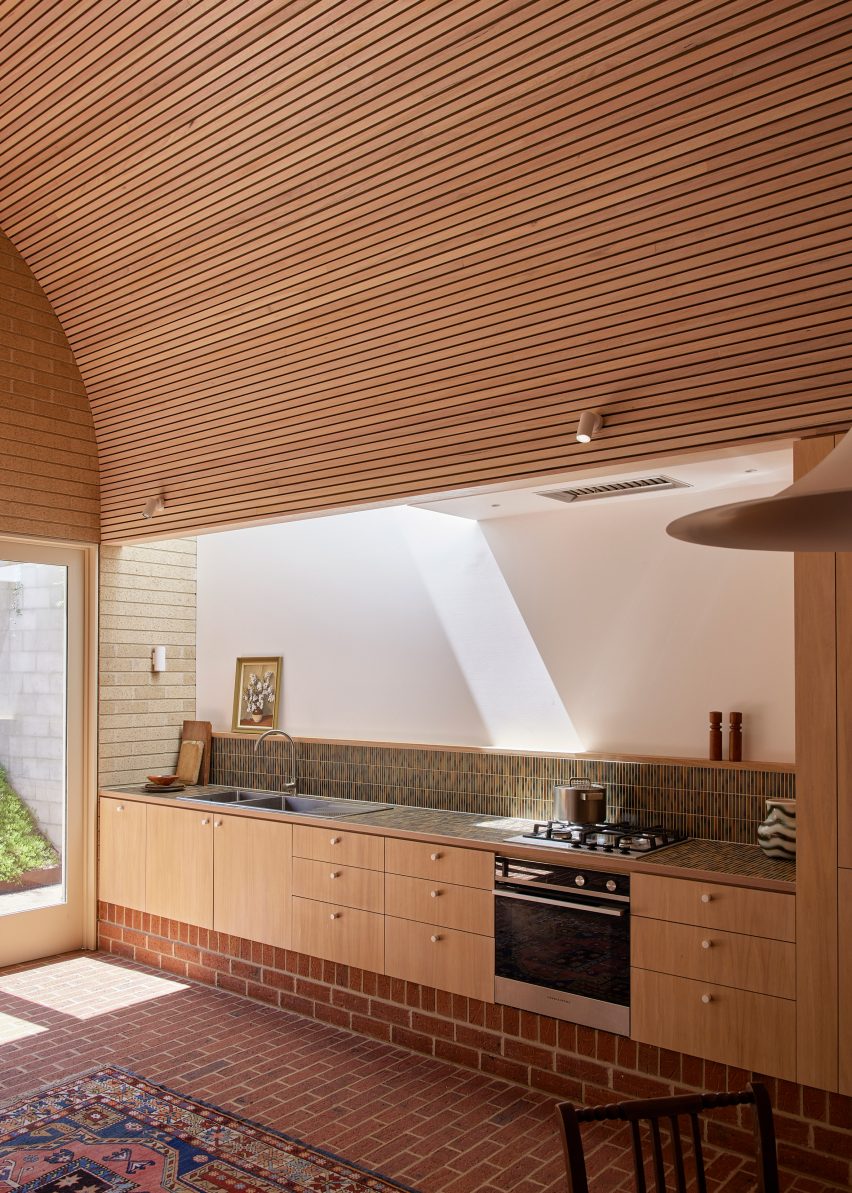
Harriet's House stands on a low base of red brickwork, with the exterior finished in pale, sandy-coloured bricks. On the garden facade, they have subtle textural finishes.
This brickwork was chosen by So Architecture as a reference to Launceston's traditional architecture and the retrained Georgian-style architecture of the existing cottage.
According to Walsh, it was important to the client that the existing cottage "remained intact and untouched," with the extension being in keeping with its Georgian style.
"The material had to speak to the existing fabric of the cottage, which comprises a rusticated stone base and brick, rendered to the street and painted to the garden," she said. "The fine corbeling around the windows and red brick datum reference the cottage's formal Georgian facade."
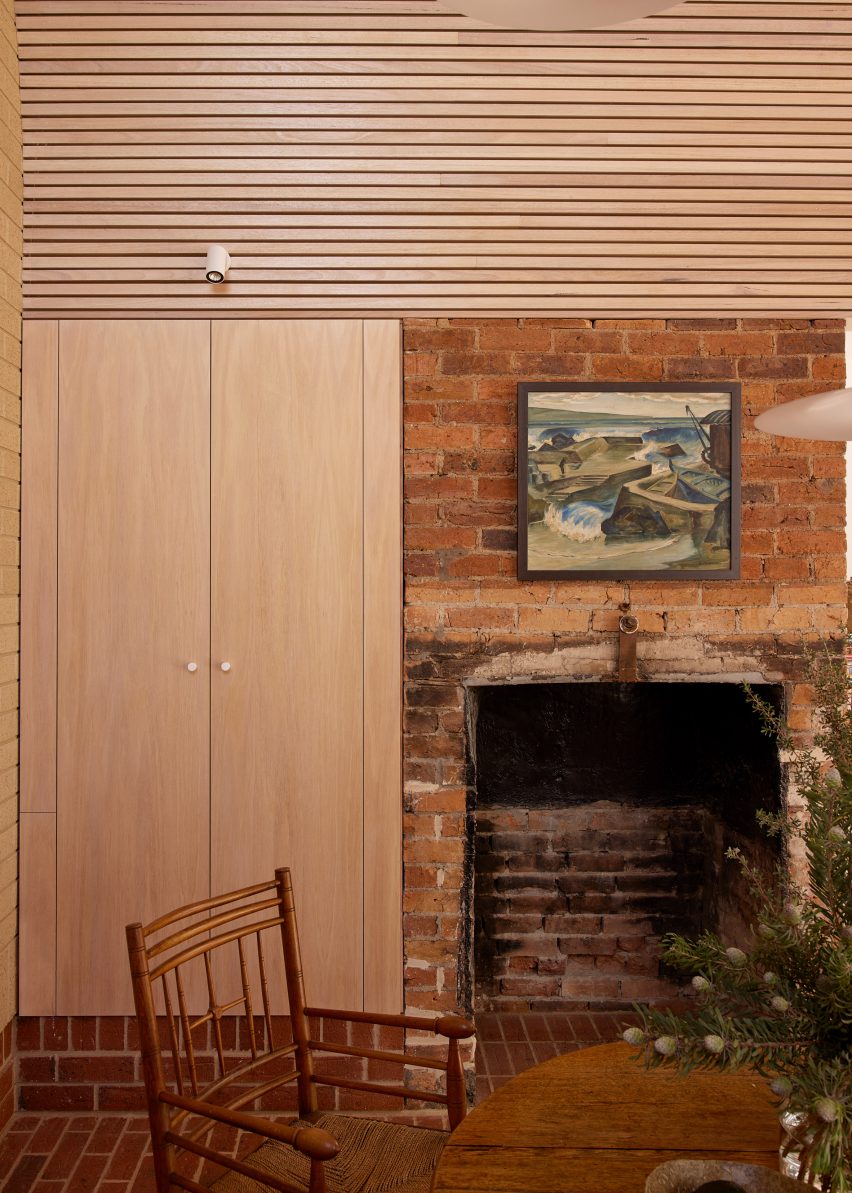
The pale brick walls and redbrick datum and floor have been left exposed on the interior of Harriet's House, contrasted by the rough masonry of an existing fireplace.
Above, thin timber slats line the barrel-vaulted ceiling, with a skylight illuminating the kitchen counters. A large high-level window draws light into the back of the plan.
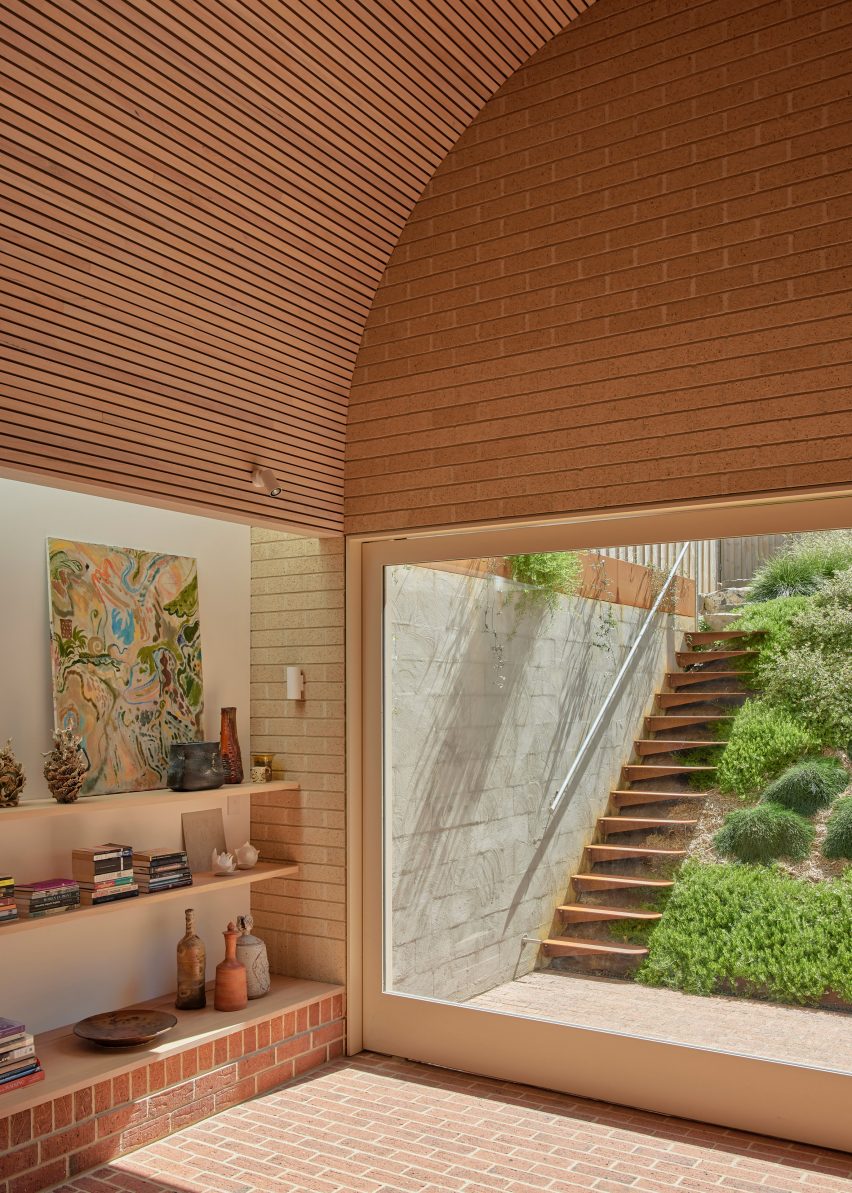
Where the extension meets the existing cottage, a small entrance and a bathroom act as a buffer space while providing access to a "rainforest garden" along the side of the home.
A large sliding door leads out onto the brick-paved garden patio, where the sloping garden can be traversed via a weathered-steel staircase.
Other projects in Tasmania on Dezeen include architecture studio Terroir's transformation of an abandoned 1960s office into its own workspace and a performance and arts venue in Hobart that incorporates an old theatre and a 1920s garage.
The photography is courtesy of So Architecture.