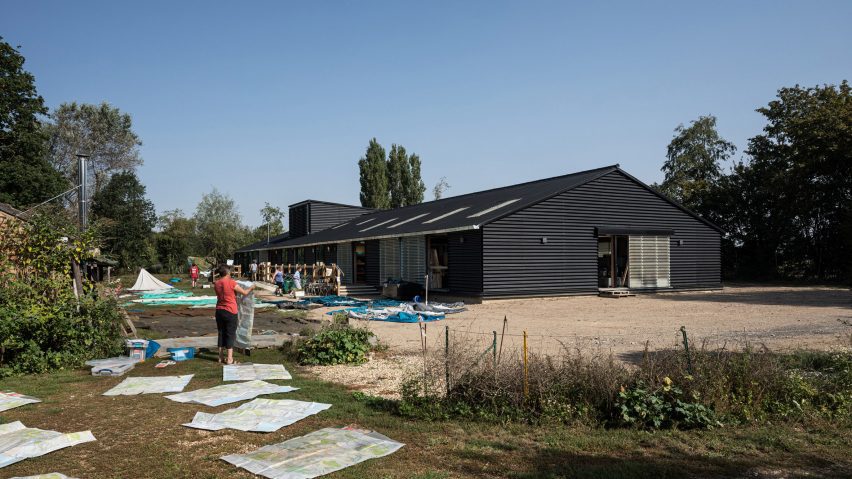The Big Roof is a flexible educational and storage space in eastern England, created by British practices Invisible Studio and Mole Architects for the Forest School Camps charity.
Described by Invisible Studio and Mole Architects as a "big shed", the project replaces three dilapidated agricultural buildings in the Cambridgeshire Fens previously used by the educational charity, which is dedicated to taking children camping.
The 745-square-metre, single-storey building contains a mix of storage and teaching spaces, as well as a communal dining area and workshop areas for repairing camping equipment.
"Forest School Camps is about creating community and learning through doing," said Mole Architects director Meredith Bowles.
"The building is all about this; a place where everyone comes together to work, train, cook, and eat and make preparations for their future camps," added Bowles.
Primarily used by volunteers who maintain the equipment for children's summer camps, The Big Roof provides 400 square metres of storage space for tents, cookware, sleeping bags and tools.
Alongside the storage areas, Invisible Studio and Mole Architects have combined work and social spaces to support the existing sense of community fostered at the charity's old base.
Among these areas is a generous communal kitchen and dining area, as well as a dedicated workshop with sewing machines for volunteers to make and repair collectively.
"This was an opportunity to not only replace the dilapidated buildings with something better but also add new spaces for the volunteers that are better suited to what they are there to do – which is making and mending as a social process," said Bowles.
"Having everything in a single building makes life and working more efficient, especially in poor weather."
At the heart of the building is a seven-metre-high workshop bay known as the "lantern", which projects out from the continuous roof line. Inside, it provides space for tents to be hung to dry throughout the year.
Working with a restricted budget, Invisible Studio and Mole Architects designed a low-cost material palette for The Big Roof that marries black corrugated fibre-cement cladding with a timber frame.
According to the studios, the team delivered a timber building at the same cost as a steel frame shed, simultaneously allowing them to achieve a lower carbon footprint.
"This scheme, with its cost-effective big span timber trusses, suggests a new archetype for industrial buildings that typically default to carbon-hungry steel portal frames," said Invisible Studio director Piers Taylor.
Internally, pared-back ply linings, concrete screed and sheet linoleum flooring are used to create hardwearing surfaces. Windows on all sides of the building naturally light the interiors, with the help of roof lights and translucent fibreglass doors that also offer views through the building and out to the neighbouring woodland.
Elsewhere, Mole Architects recently completed an iridescent workspace in London's Design District and Invisible Studio created a rammed-earth yoga studio at The Newt in Somerset.
The photography is by David Butler.

