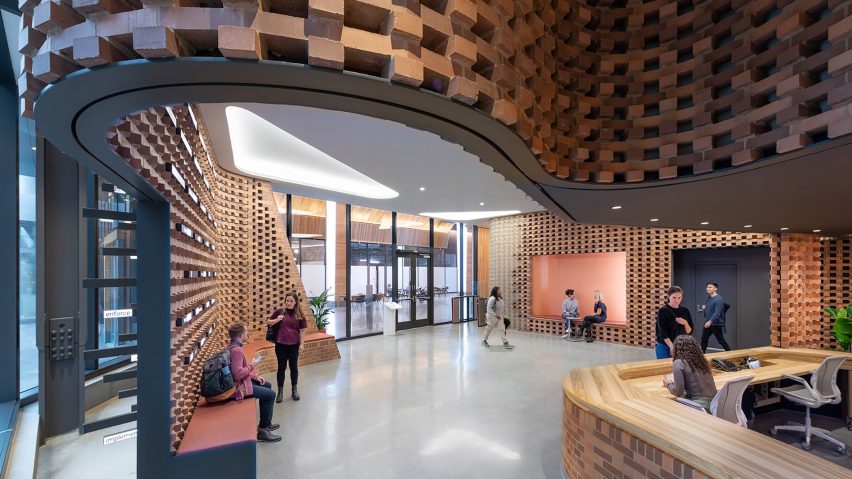Promotion: more than 9,000 red bricks form a curved volume within the interior of this mixed-use building's lobby, which has been awarded Gold in the Commercial category at the Brick in Architecture Awards.
The lobby, which forms the entrance to an office building at Kendall Square, Cambridge, Massachusetts, has a brick curtain wall that was hand-laid.
It was designed to create a visually striking yet functional circulatory zone, helping visitors and employees navigate the building's wider offices, dining areas, wellness centres and community spaces.
Wrapping around the perimeter of the interior, the brick-built surface incorporates a front desk, bench seating, lighting, an entry kiosk and a staircase. The project features brick manufactured by Interstate Brick and distributed by Consolidated Brick.
Local studio Merge Architects designed the space and was implemented by mason company, JAJ Co Inc The designers said they chose to work with bricks as a building material with the goal of referencing New England's local vernacular architecture.
The project integrates interactive signage within hand-laid masonry, "overlaying the physical world with the digital", according to the Brick Industry Association.
A brick double-wythe screen paired with rectangular digital signs serves various functions: from conveying news and information about public events to displaying digital artwork.
"This fusion of strength and transparency creates mesmerising patterns and textures as light filters through the brick, inviting admiration for the timeless elegance and contemporary allure that brick brings to architectural design," said Trish Mauer of the Brick Industry Association.
The structures are made by laying bricks in two different directions, creating a stimulating textural surface that encourages the interplay of light and shadow.
"Course one moves tangent to the wall orientation, and course two moves along the north/south axis, allowing for a complex interplay of transparency and opacity as the curtain-like wall wraps the space," the company continued.
At a certain junction, a gradient is created when the wall transitions between solid red bricks to translucent glass blocks of the same dimensions.
The frosted bricks continue until they arrive at a glass-clad staircase. This element of transparency creates a light interface between the public space and the company's office.
"Combining transparency with solidity and low-tech materials with high-tech digital art, this lobby reinforces the company's brand of integrating high tech with human-centric sensibilities," the Brick Industry Association concluded.
For more information about the project, please click here.
All photography by Chuck Choi
Partnership content
This article was written by Dezeen for Brick Industry Association as part of a partnership. Find out more about Dezeen partnership content here.

