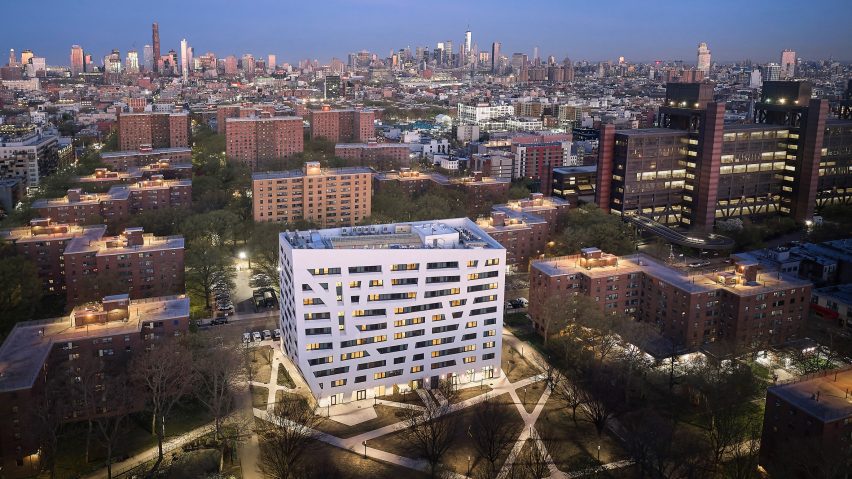
Studio Libeskind unveils social housing that feels "like home" in Brooklyn
Architecture firm Studio Libeskind has completed The Atrium at Sumner Houses, an affordable housing block with 190 apartments for seniors in Brooklyn, New York.
Located at the centre of the New York City Housing Authority's (NYCHA) Sumner Houses campus, the 11-storey block is wrapped around a full-height central atrium that gives the building its name.
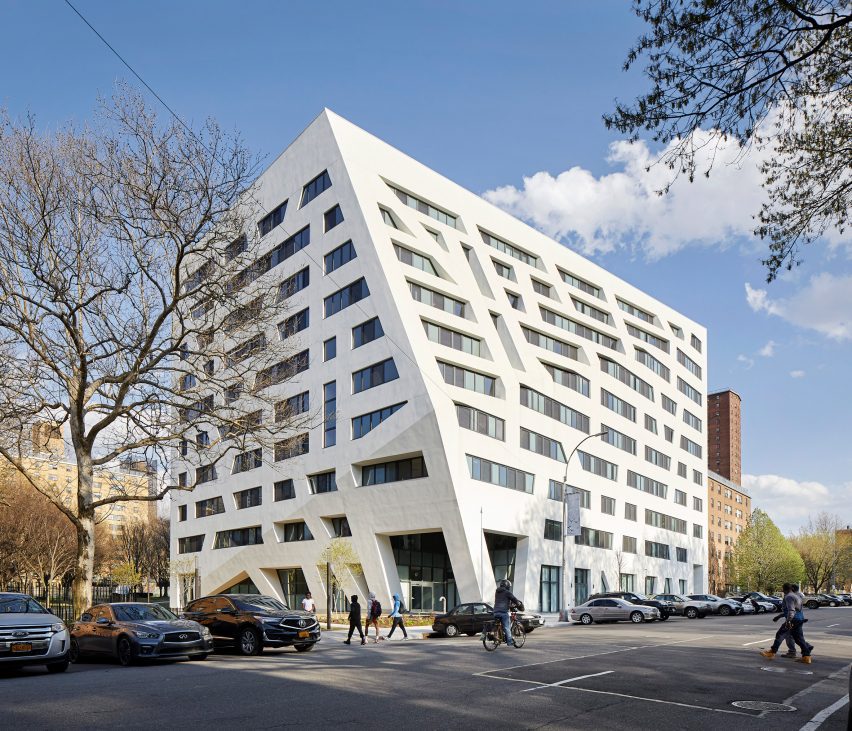
Within the block, which has angled facades typical of Studio Libeskind's style, are 190 apartments designed for elderly people as part of the city's Seniors First program.
The majority of the apartments will house seniors earning below or equivalent to 50 percent of Area Median Income, while 57 units are for seniors who have formerly experienced homelessness. NYCHA residents will be given priority for the remaining 33 apartments, with one set aside as a residence for a live-in superintendent.
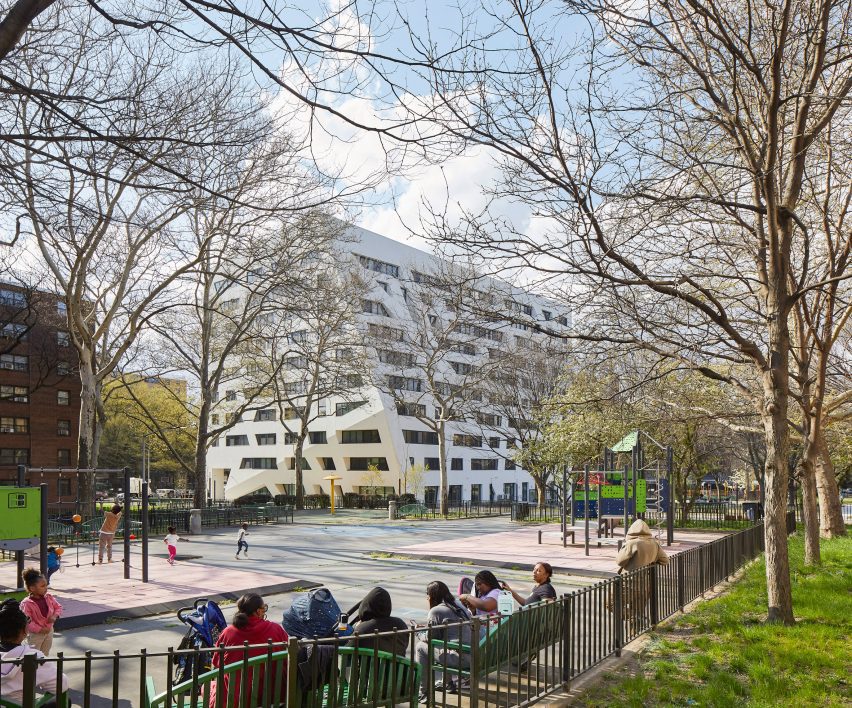
The design of The Atrium at Sumner Houses was informed by Studio Libeskind founder Daniel Libeskind's personal experiences growing up in the Amalgamated Housing Cooperative in the Bronx.
Libeskind, who is now one of the world's best-known architects, lived in the housing cooperative when he was a teenager in the late 1950s and early 1960s.
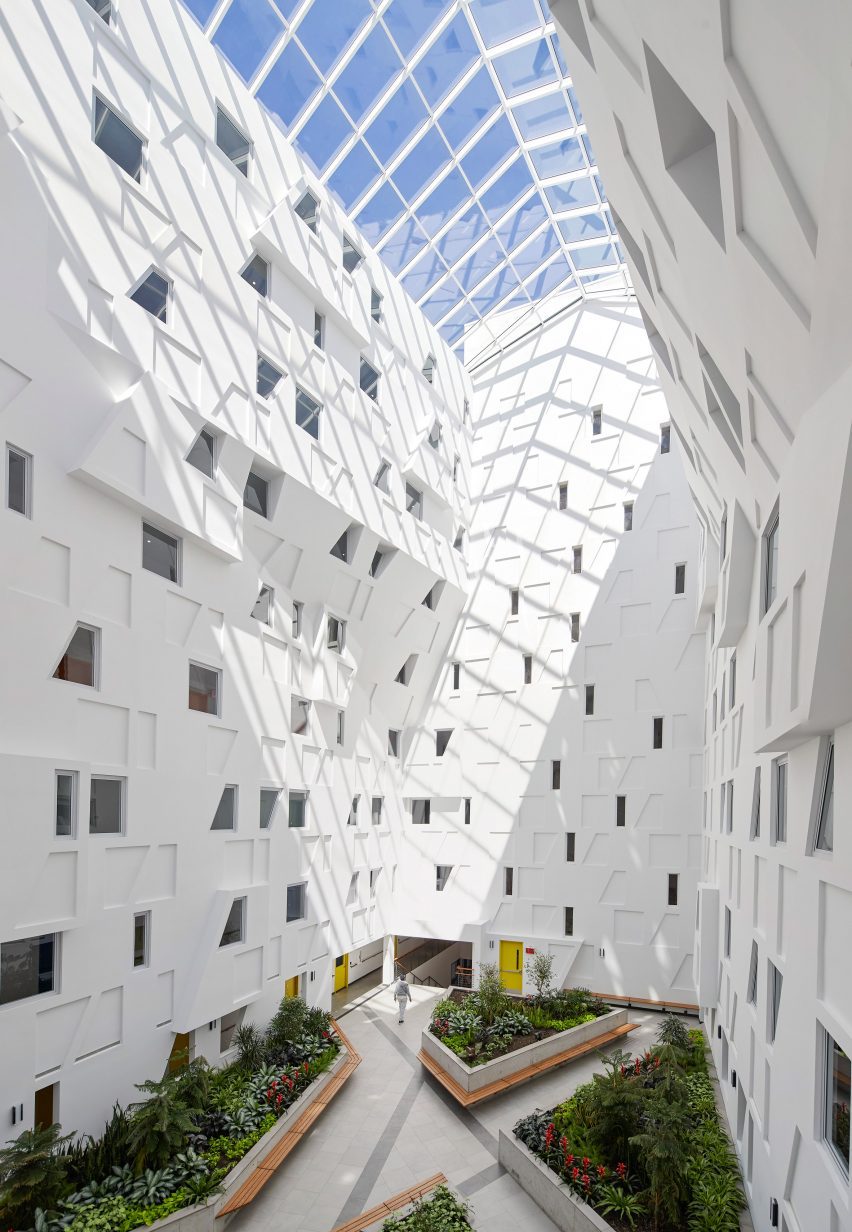
"Growing up in social housing in the Bronx gave me a unique perspective on the importance of community and high-quality, affordable housing," said Libeskind.
"I took this insight to task when designing The Atrium at Sumner Houses; I wanted to create a place that felt like home to the residents," he continued.
"I hope this project serves as a powerful example of how good design can positively impact society, especially for those in need."
The ground floor of the building contains a glazed entrance lobby as well as an 8,309-square-foot (772-square-metre) community centre.
Above this are the apartments, which are arranged around the central atrium and all designed to be adaptable. Access corridors overlook this central space, which contains a garden designed, installed and maintained by The Horticultural Society of New York.
Other facilities within the block include laundry rooms, a community room, a computer room, an exercise room and bicycle storage.
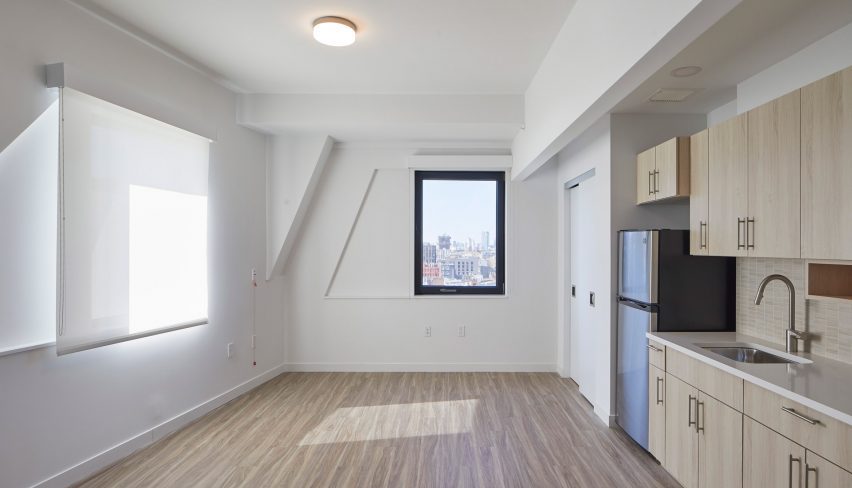
The Atrium at Sumner Houses is the second block of affordable housing that Studio Libeskind has recently created in New York, with its Allan & Geraldine Rosenberg Residences block in Freeport opening last year.
Libeskind spoke to Dezeen earlier this year as part of our Social Housing Revival series to urge architects to create more creative affordable housing.
"More good architects should get involved in social housing," Libeskind told Dezeen. "We need creativity to overcome the social-housing stigma and we need architects who can invent new ways to create housing that is decent, has dignity, is beautiful and sustainable within the budgets allowed."
"If you're an architect that engages with the issue of housing in a creative way, then you're a much-needed solution to a problem."
The photography is by Hufton + Crow.
Project credits:
Architect of record: Studio Libeskind
Construction manager/ GC: Lettire Construction Corp
Civil engineer: AKRF
Structural engineer: LERA Consulting Structural Engineers
MEP/FP engineer: FISKAA Engineering
Fire alarm consultant: Nazar Engineering P.C.
Building enclosure consultant: Steven Winter Associates
High-performance buildings consultant: Bright Power