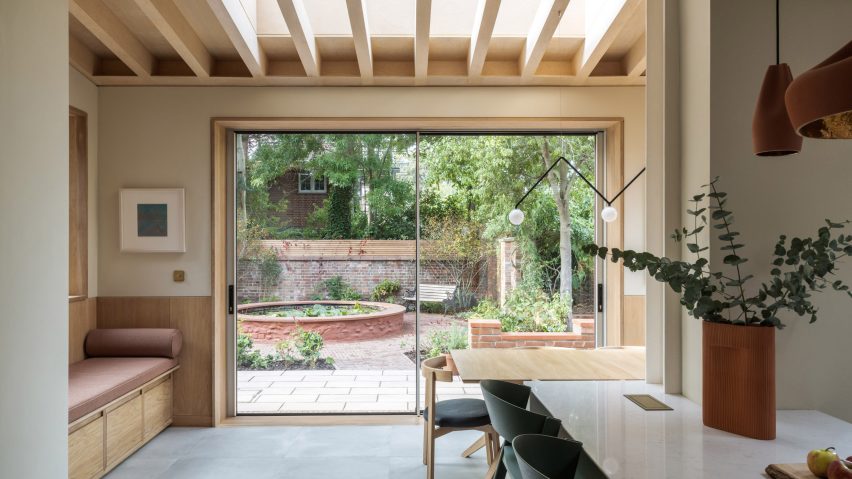
Cast Corbel House by Grafted features handcrafted red-concrete details
A red-hued extension built from brick and pigmented concrete has been added to a Victorian house in the suburbs of Norwich by local architecture studio Grafted.
Located in the Golden Triangle in the Heigham Grove conservation area, the home is named Cast Corbel House after the handmade concrete corbelling on its facade that nods to neighbouring buildings.
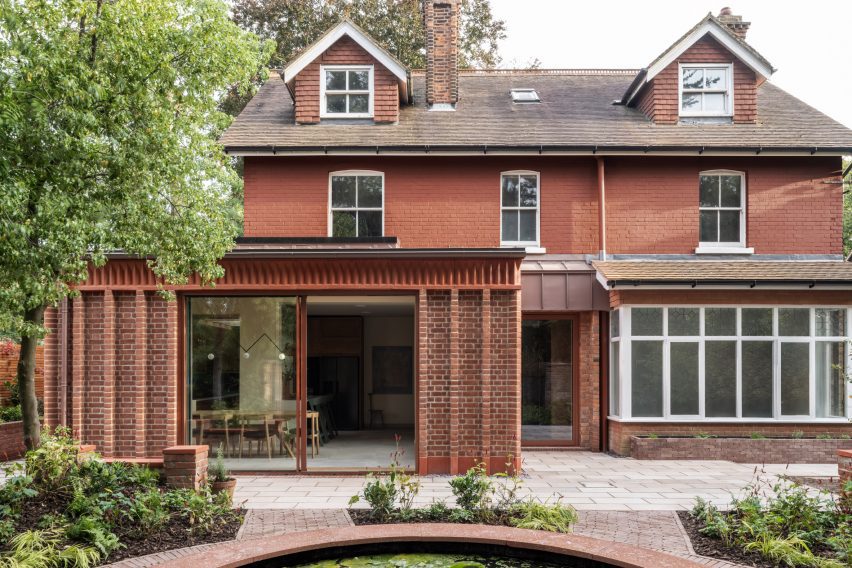
Cast Corbel House was designed for a couple with a large family that visits regularly and who wanted to reorganise the home to create living spaces suitable for entertaining.
Grafted replaced an extension from the 1990s, making space for an open-plan kitchen and dining area, while rationalising the existing ground floor to create separation between social areas and the office.
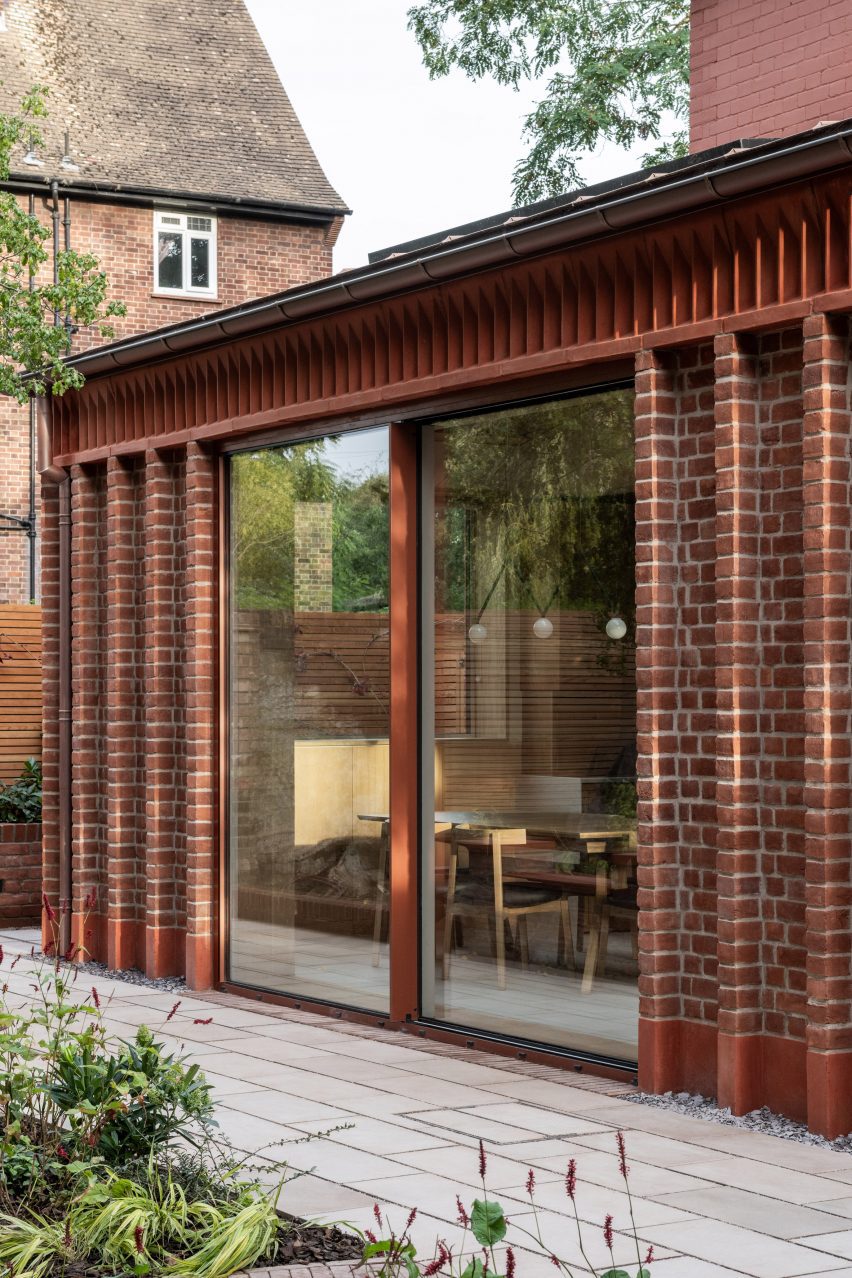
"As the project was prominently sited within the conservation area, a sensitive, contextual response was essential," studio founder Lemma Redda told Dezeen.
"The previous extension was low-key but poorly built. The new extension was a way to celebrate the best details of the house through reinterpretation," he continued.
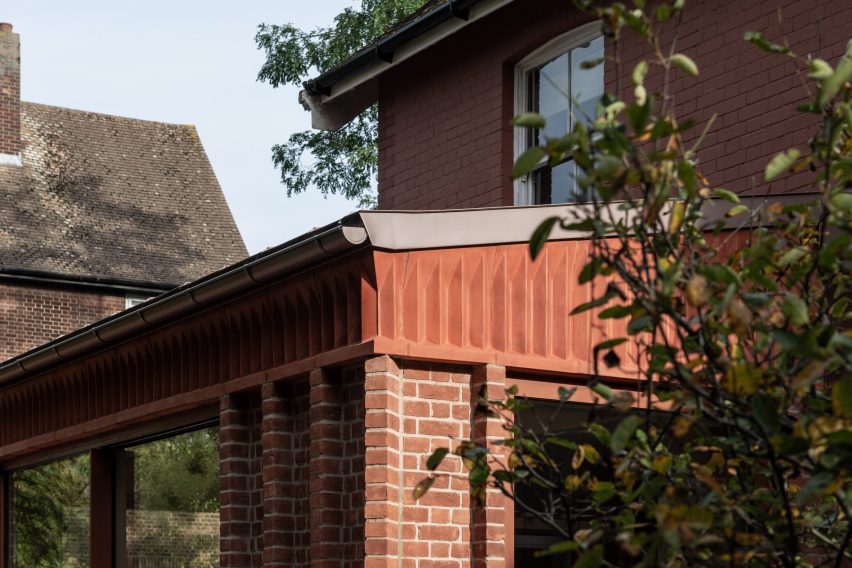
Aiming to create a dialogue between the materiality of the Victorian home and the extension, Grafted used red bricks and pigmented precast concrete on the exterior.
The bricks are arranged in columns and topped with a band of precast concrete, adding depth and texture to the facades.
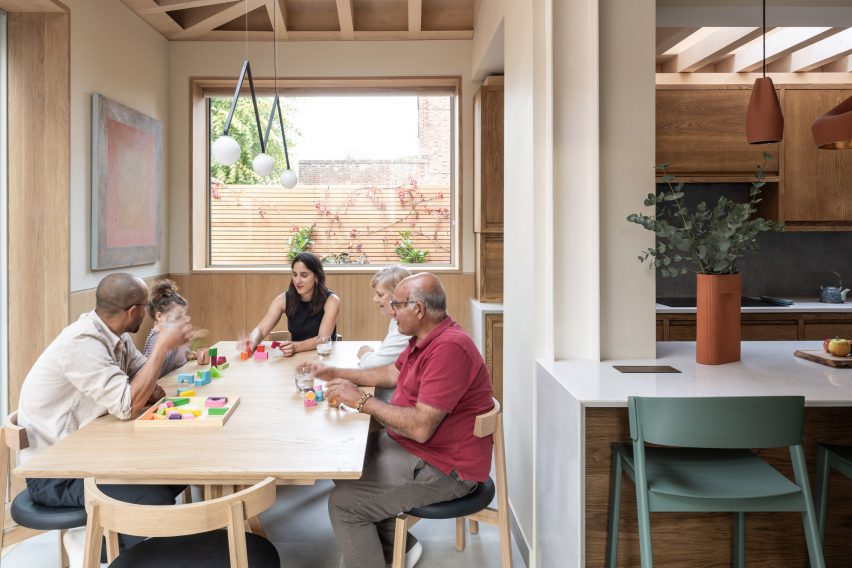
"The limited earthy-red exterior palette was key in making the relief of both brick piers and concrete corbelling read coherently," said Redda.
"We wanted the eye to be drawn to light and shadow rather than any particular product or feature on the facades," he added.
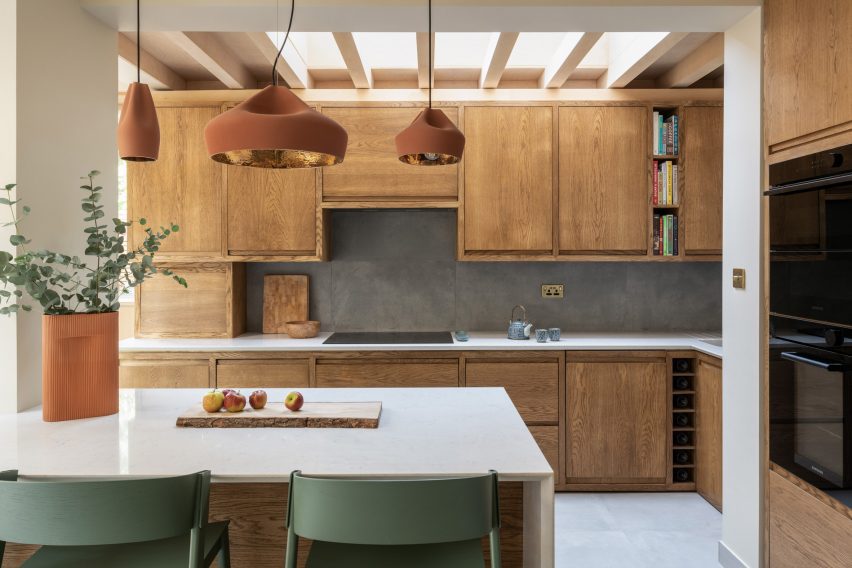
Grafted made the concrete corbels by hand, creating moulds of plywood and foam to cast each of the 82 precast panels required.
"Fabricating the panels in-house gave us more control over the detail," Redda explained. "Even though many of the moulds were reused, every panel is unique."
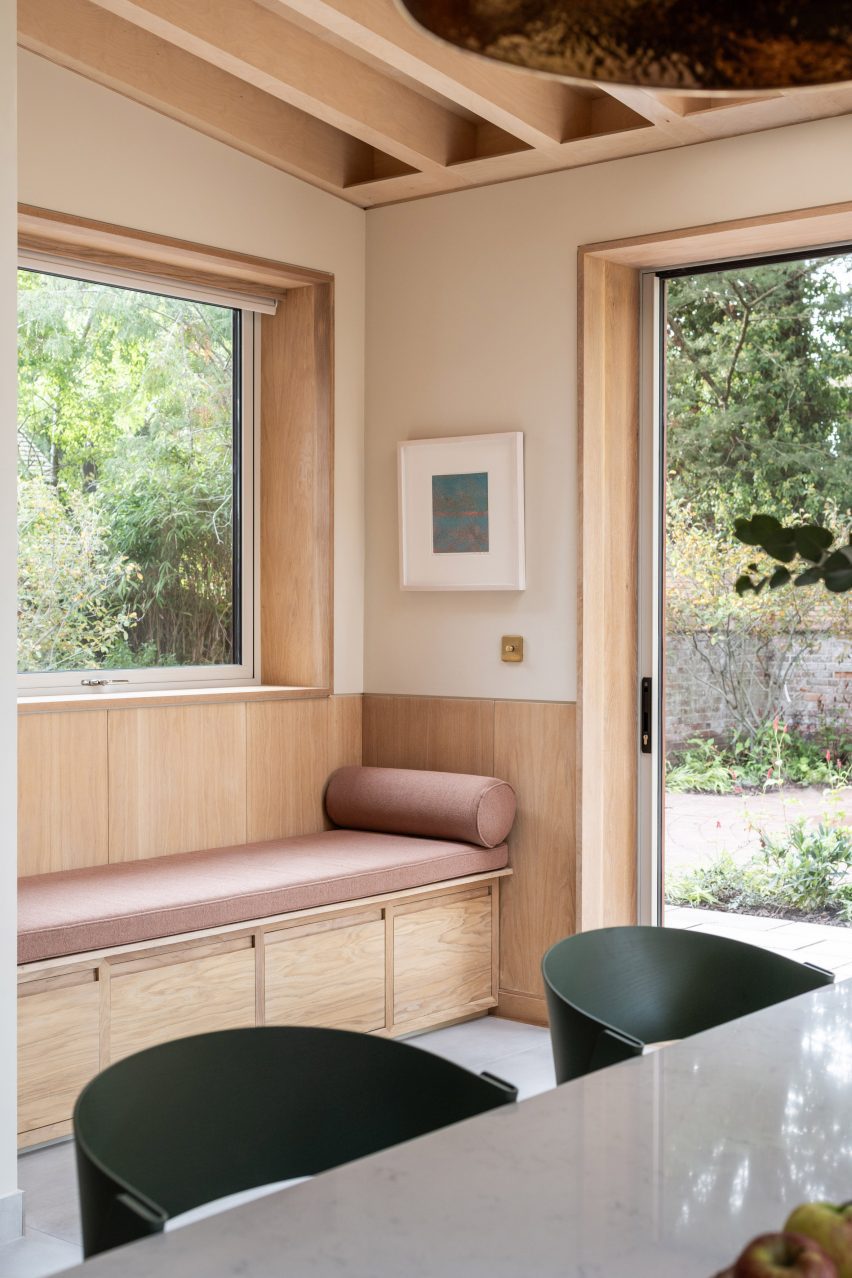
"We developed a process that embraces the imperfections and inconsistencies to create something that feels handmade," added Redda.
Cast Corbel House's refurbished hallway features its original Victorian tiling. Generous in width, it creates a route from the front door to the rear garden.
"The visual connection through to the garden at the point of entering the house was really important for the client," explained Redda.
"The existing plan was congested and inefficient, and the sequence of spaces provided in the finished project improves the utility of the whole ground floor significantly."
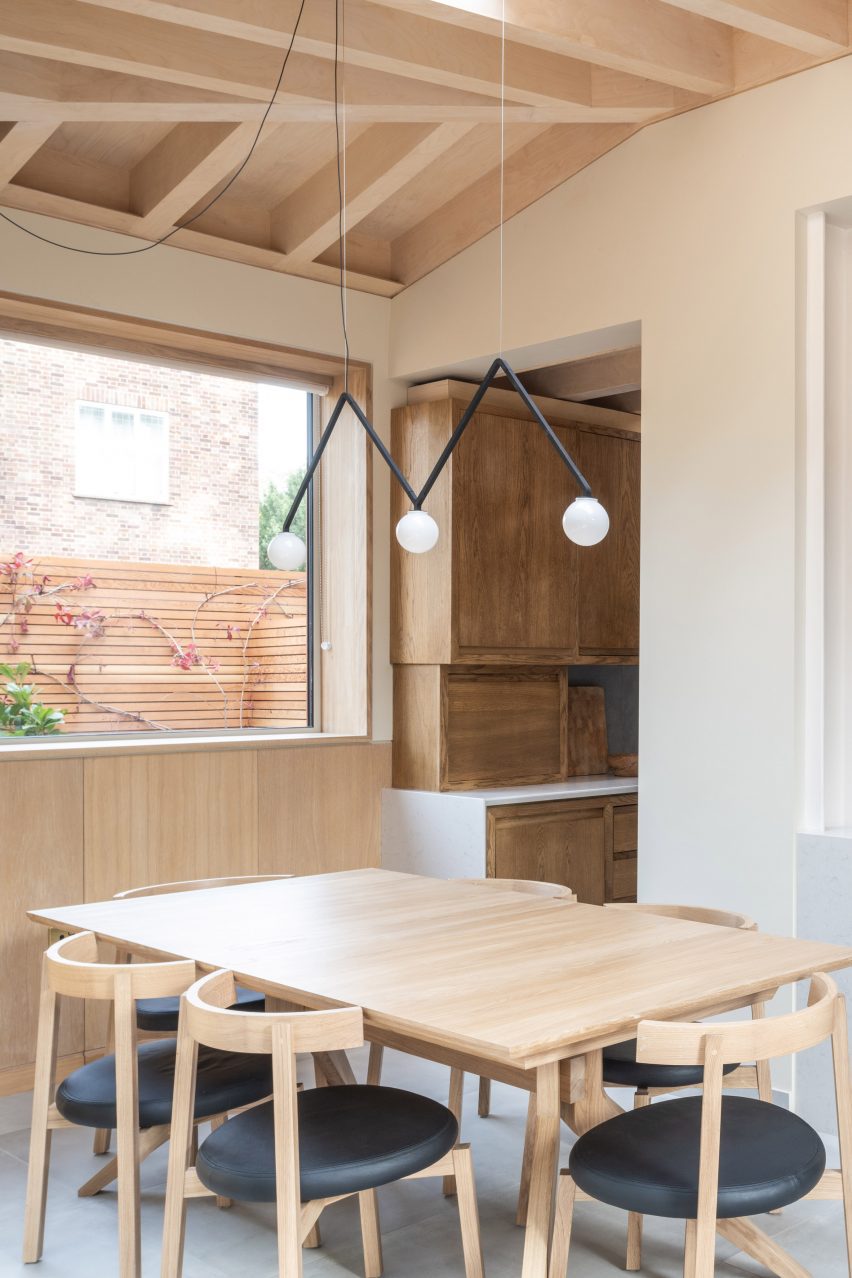
The timber roof structure of the extension is expressed internally. Two large rooflights positioned above these beams draw light into the space, along with picture windows that frame the garden.
A central structural column splits the extension into cooking and dining zones. The kitchen is designed to be more "intimate" and has cabinetry designed by the studio. Lighter hues characterise the dining space, which features oak panelling around the walls and an integrated window seat.
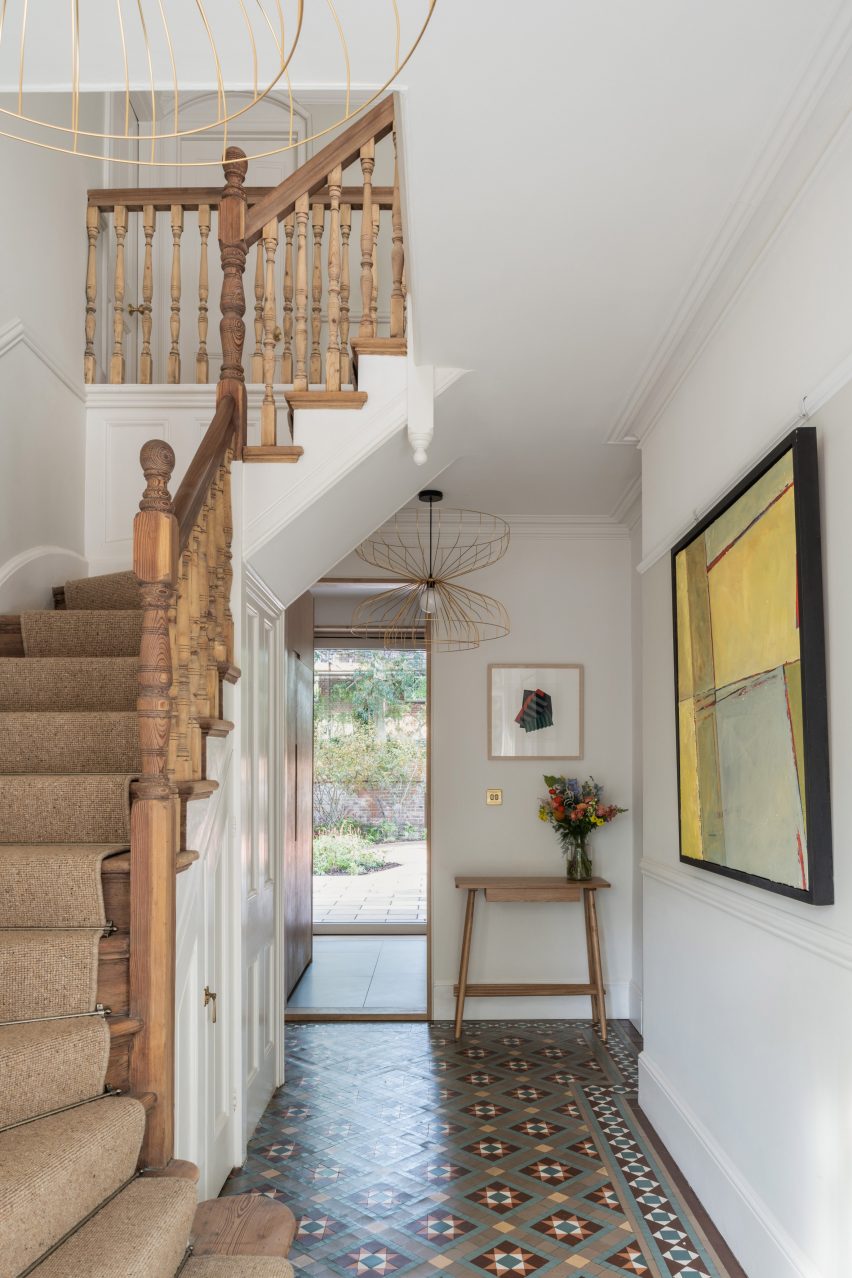
Grafted was founded in 2022 by Redda and Nicole Fassihi. Cast Corbel House is the studio's first completed project.
Other colourful house extensions featured on Dezeen include a terracotta-tiled addition to a Victorian terrace by Emil Leve Architects and a green-metal extension to a Georgian home by Studio Octopi.
The photography is by French + Tye.