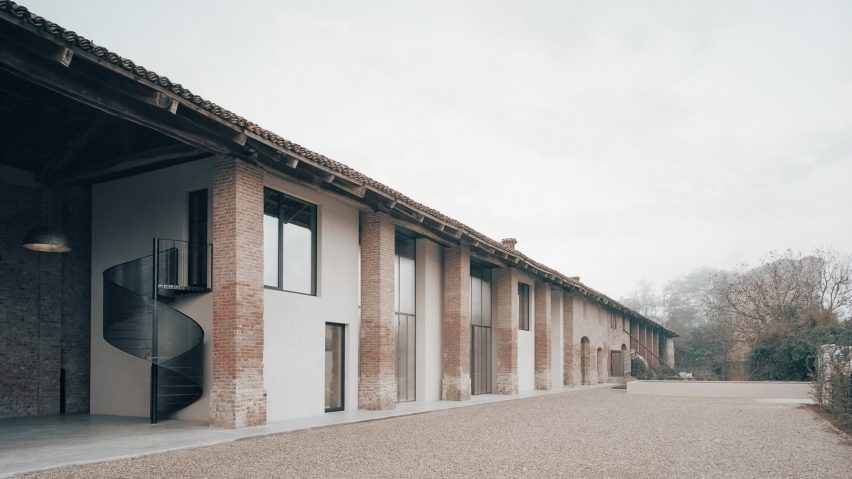
Archisbang converts Italian farm building into We Rural guesthouse
Italian studio Archisbang has transformed a farmhouse outside Turin into a guesthouse, inserting rooms with polycarbonate windows and doors into its existing brick structure.
Named We Rural, the guesthouse is located in the village of Poirino and offers a range of facilities for passersby, an events space and bedrooms for longer stays.
Archisbang said it adopted an approach of "non-interference" for the building, which was previously used as a garage and storage space fronted by large brick columns, making a series of structurally independent insertions to support its new uses.
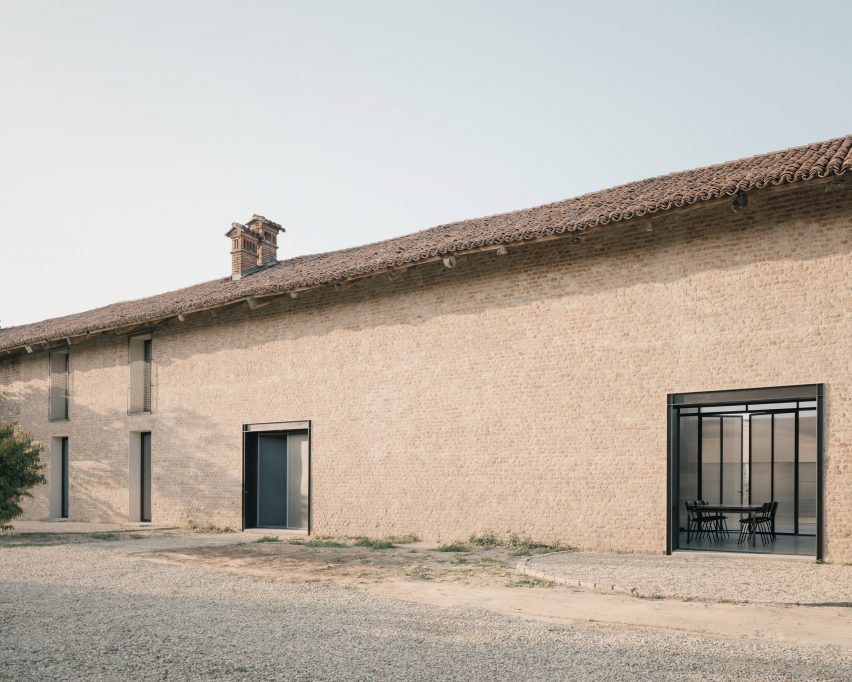
"The intent is to tiptoe in," studio co-founder Silvia Minutolo told Dezeen.
"The contemporary intervention must radically stand out but at the same time dialogue with the existing building," said Minutolo. "Here is the key for a new interpretation of a different way of staying in a place, as a tourist, a traveler or even just a guest," she continued.
"The lightness of the new blocks places them as supported and reversible objects."
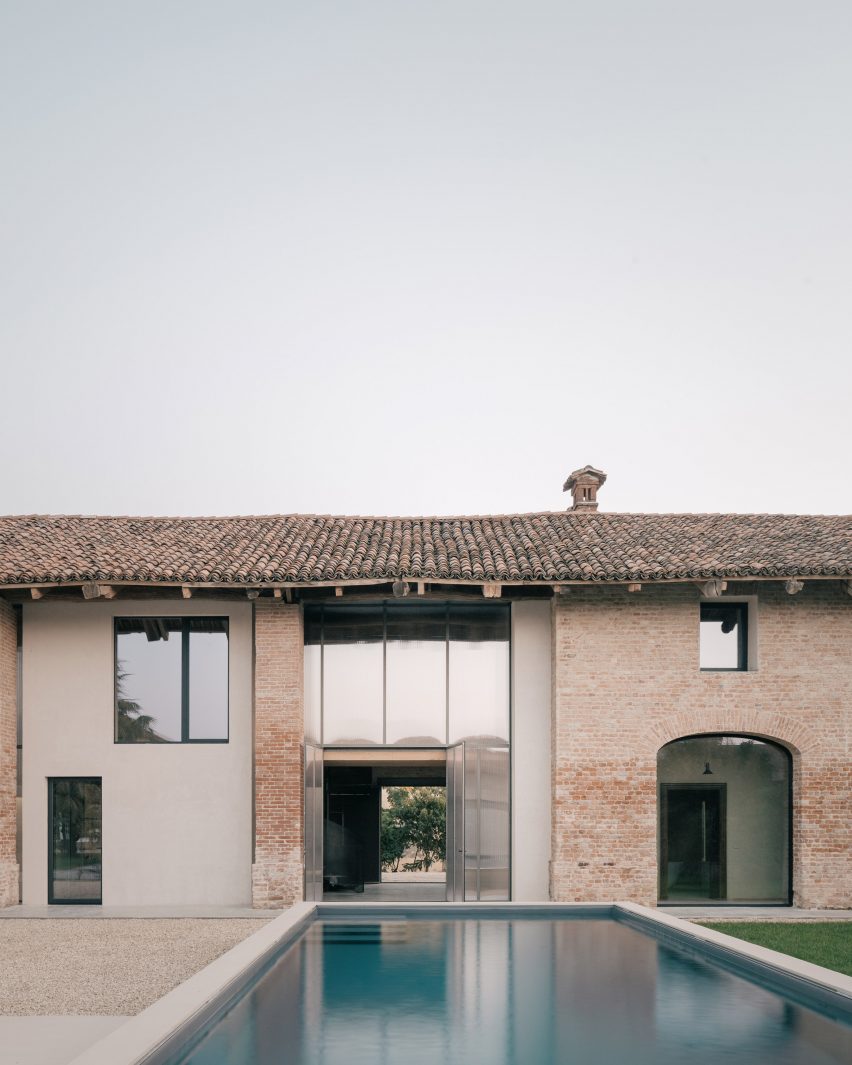
We Rural, is entered from the south, where an enclosed and solid facade has been updated with a series of steel-framed openings providing independent access inside the different spaces.
Once inside, the rooms are oriented northwards to overlook a large courtyard and swimming pool.
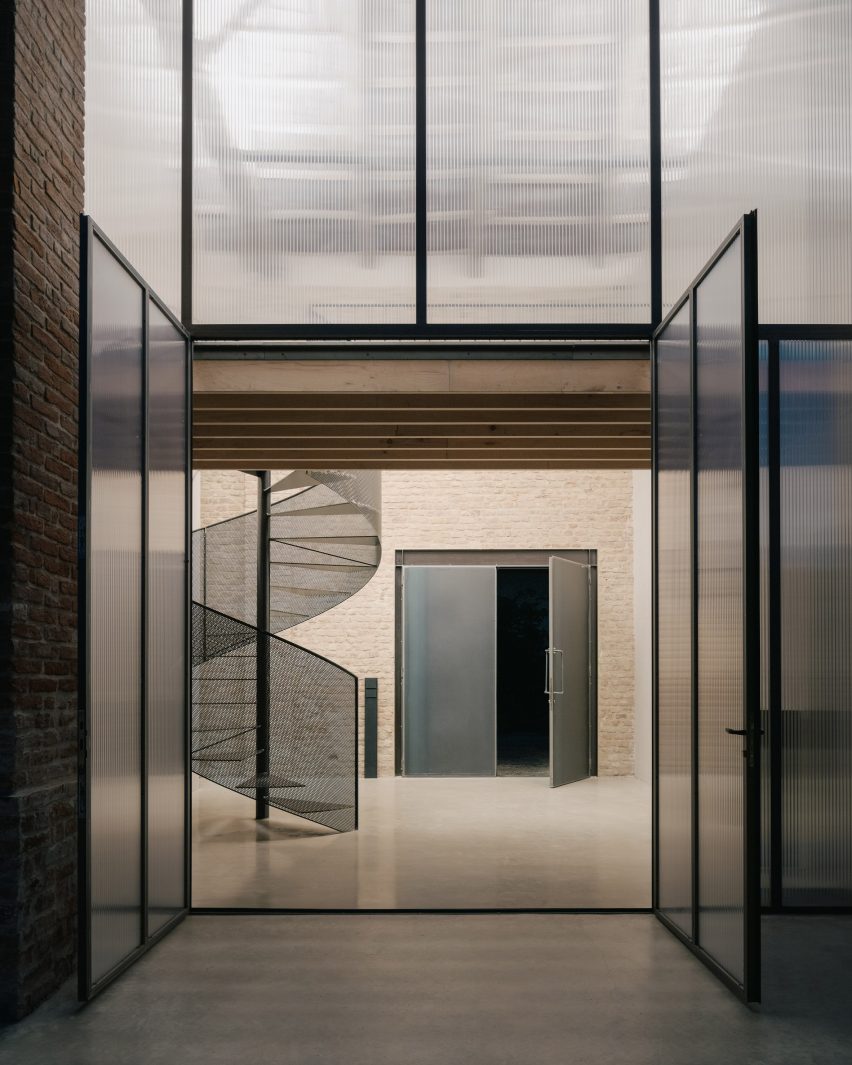
These rooms are based on the dimensions of the existing north-facing openings and have been built entirely from timber to facilitate their easy dismantling or alteration in the future.
Alternating with the pale-plastered walls of these timber insertions are a series of full-height polycarbonate windows and doors, which provide greater privacy to certain spaces while allowing northern light to filter through.
At the eastern end of the farmhouse, the existing space has been left open, with a black spiral staircase leading up to a gym on the first floor.
To the west, a second spiral staircase provides access to three bedrooms, connected by an elevated walkway that crosses the reception space below.
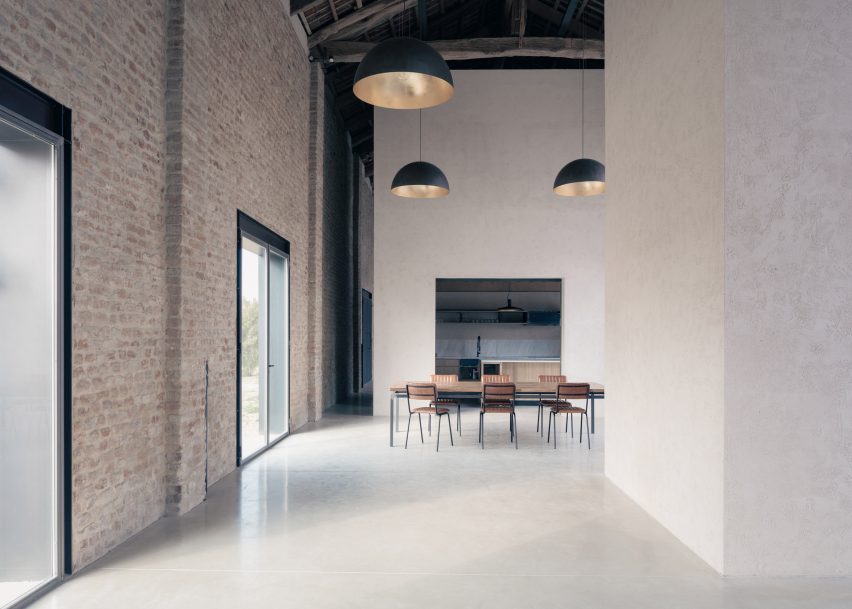
The exposed brickwork of the original building animates the interiors, contrasted by smooth plaster, stone floors and black steelwork and fittings.
"It's a question of textures, colour associations, views and transparencies," said Minutolo. "The rough finishes resonate with the rural, poor origins of the place."
Other recent farm conversions in Italy include Tuckey Design Studio's transformation of a traditional stone farmstead into a home and studio and The Greenary by Carlo Ratti Associati and Italo Rota.
The photography is by Aldo Amoretti.