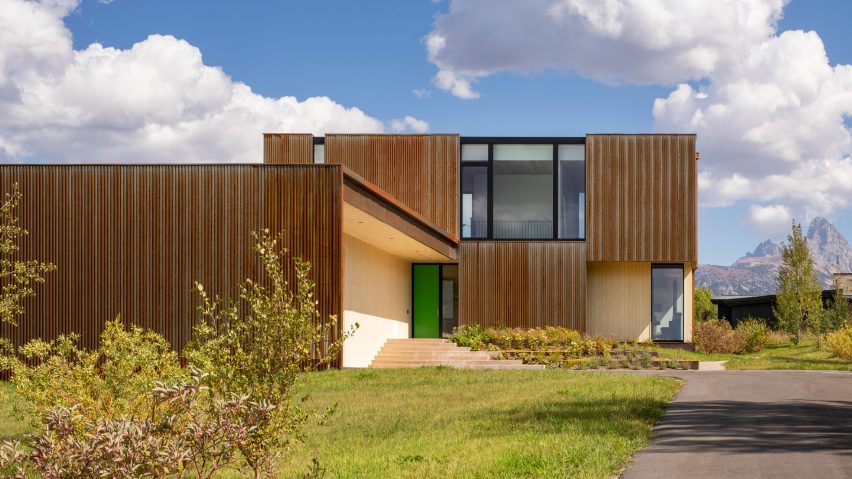
Geological formations shape design of Wyoming house by Lever Architecture
Weathering steel and accoya wood wrap the exterior of the Alta House, which was created by US studio Lever Architecture to embrace the "sublime mountain landscape".
Located in the small Wyoming town of Alta, the house serves as a holiday home for an outdoor-loving couple from Portland, Oregon.
Situated on a half-acre (0.2-hectare) site, the dwelling looks toward the Teton Range and is about an hour from Jackson, a popular ski destination.
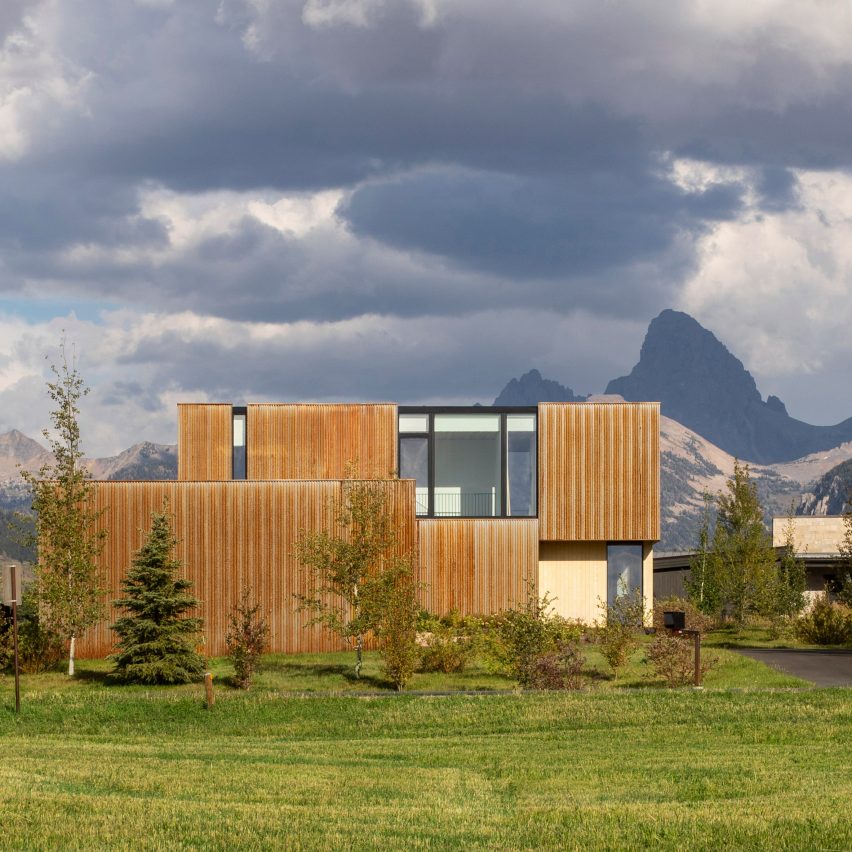
Portland-based Lever Architecture sought to create a durable home that could withstand the region's harsh winter weather while capitalising on the picturesque setting.
L-shaped in plan, the house consists of rectilinear volumes with flat roofs to prevent dangerous snow slides. The 3,980 square-foot (370-square-metre) house is organised to make the most of views while providing privacy where needed.
"The design is centered around the sublime mountain landscape," the team said.
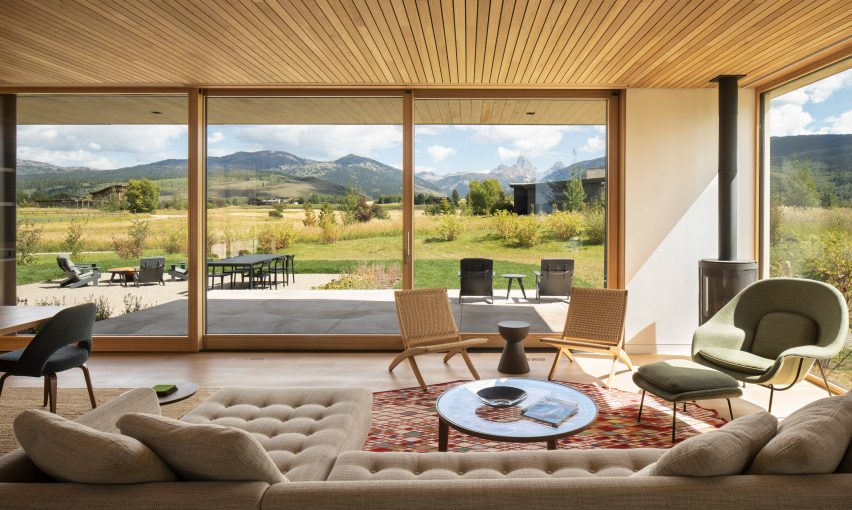
In addition to large stretches of glass, the exterior is wrapped in a mix of two sturdy materials – weathering steel and pale-toned accoya wood.
Aesthetically, the siding is meant to "echo the geological character Tetons – shaped by pressure that fractures material to create irregular pattern and form," the team said.
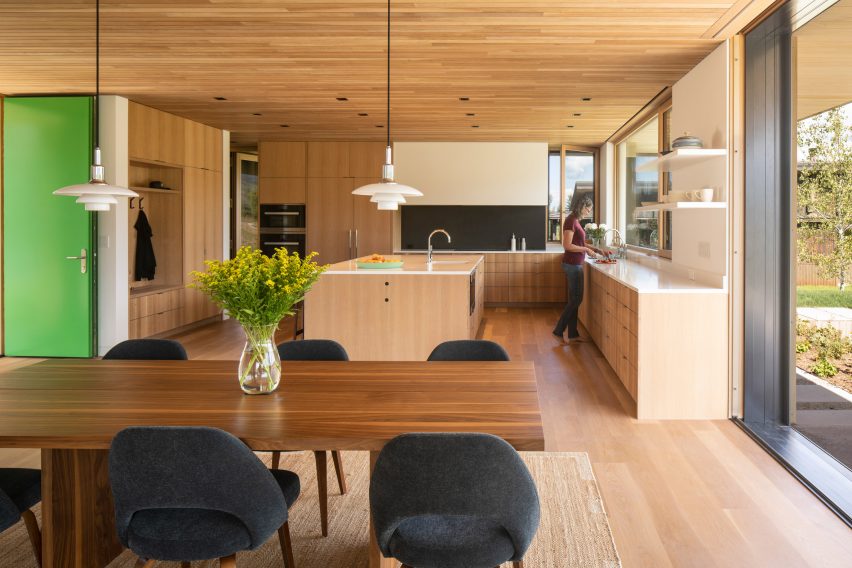
A bright green front door leads into an "intimately scaled" home that balances indoor and outdoor living. Many rooms offer expansive vistas.
"Public spaces and bedrooms are oriented towards the dramatic mountain views, creating a feeling of immersion in the landscape," the team said.
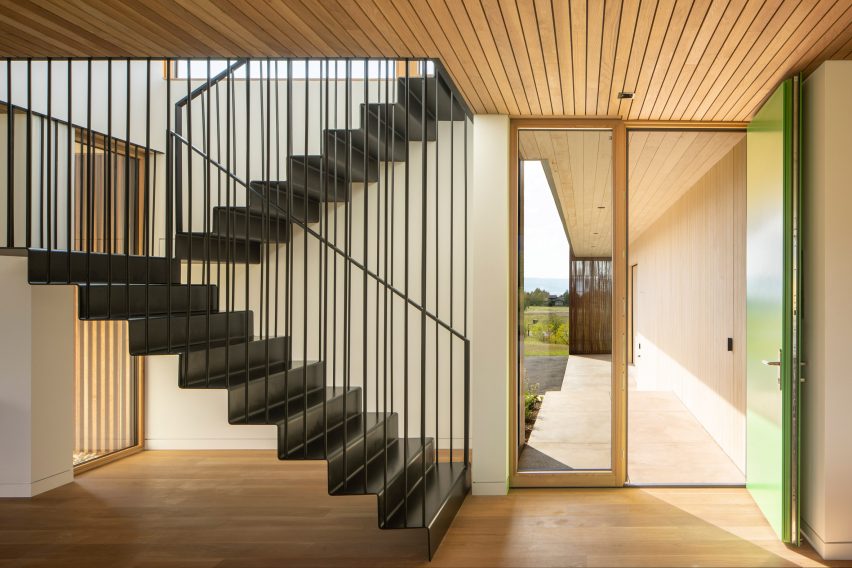
The ground level holds the communal spaces and guest quarters, along with storage space for the couple's vehicles and sporting equipment. Step outside and one finds a spacious terrace and sheltered jacuzzi.
A black metal staircase leads to the upper floor, where the team placed the primary bedroom suite, an office, a sauna and a gym.
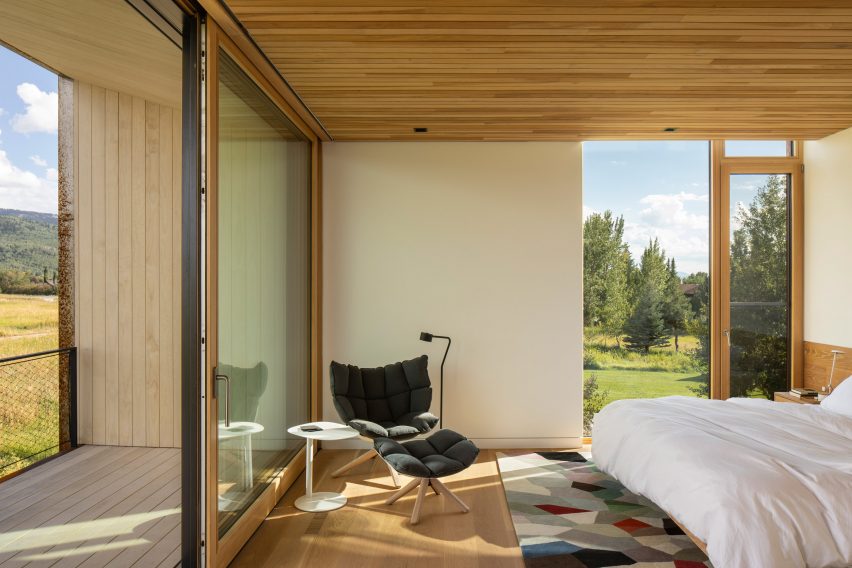
The upper level is lined with a long balcony, where the owners are, once again, afforded sweeping views of the terrain.
Throughout the home, the team used white oak to create a feeling of warmth and earthiness. The wood was used for floors, ceilings and cabinetry.
To boost the home's energy efficiency and thermal comfort, the team created a super-tight envelope using wood-fibre insulation and triple-pane doors and windows.
The house also has an energy-recovery ventilation system.
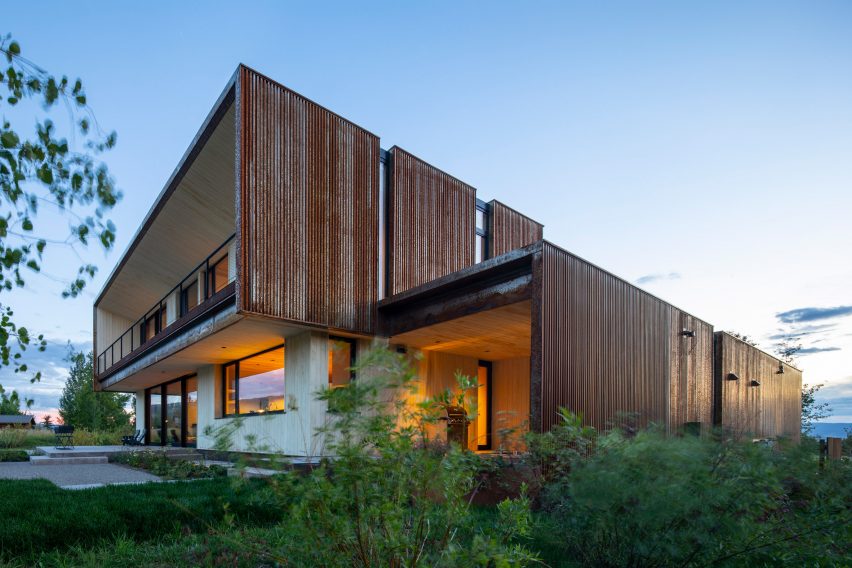
Other projects by Lever Architecture include an Oregon winery building with angled roofs and cedar-clad walls and an office building for a charitable foundation that was partly constructed of mass plywood.
The photography is by Lara Swimmer.
Project credits:
Architect and interior designer: Lever Architecture
Lever team: Thomas Robinson, Jeff Stern, Doug Sheets, Jeff Ernst, Cecily Ryan
Structural engineer: Frost Structural Engineering
Mechanical engineer: Quantum Group Engineering
Electrical engineer: Musgrove Engineering
Civil engineer: Harmony Design & Engineering
Landscape: Place Landscape Architects
Lighting design: O-LLC
General contractor: Wilkinson Montesano Builders