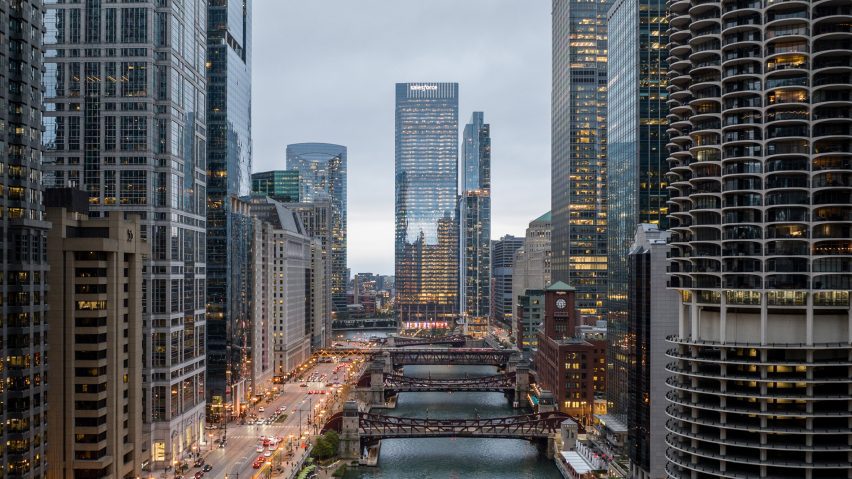US studio Pelli Clarke & Partners has completed the 57-storey Salesforce Tower along the Chicago River, marking the final stage of the city's Wolf Point development.
The 852-foot-tall (259 metres) office tower joins two residential towers and 2.3 acres of public park space across the 4-acre Wolf Point development, which sits directly at the intersection of the North, South and Eastern branches of the Chicago River.
Formally home to the "city's first commercial settlements" and then an "underutilized" parking lot, the Wolf Point project has taken 14 years to complete, masterplanned by Pelli Clarke & Partners and developed by Hines.
"It has been a privilege to shape the transformation of Wolf Point and contribute to the design of Chicago's iconic skyline for nearly 15 years," said Pelli Clarke & Partners partner Darin Cook.
"We have long been inspired by Chicago's rich architectural tradition and history of innovation," he continued.
"In creating Salesforce Tower, we designed a tower that reaches boldly skyward, is imbued with lightness, and takes a sculptural form."
The 1.2 million square foot (111, 483 square metres) skyscraper is composed of several glass-clad volumes of ascending height, sandwiched together to create a central point.
Its base contains a double-height lobby lined with transparent glass that meets a small park and a newly expanded walking path along the river.
Retail and dining areas are also included on ground level, while a parking lot with 2,000 bike spaces and kayak storage are located underground.
It has a lobby with floor-to-ceiling glass and wooden louvres on the ceiling.
The skyscraper's top two floors – the Ohana Floors – contain event spaces for office-goers, as well as local non-profits on the evenings and weekends.
It is LEED-Gold certified and was built using significantly less concrete and steel compared to similar buildings, according to the team.
"Salesforce Tower Chicago was built using 27 per cent less concrete and nine per cent less steel compared to similar buildings in its category, resulting in a 19 per cent reduction in total carbon emissions," said the team.
Additionally, it is the first building in the city to meet the requirements of the Environmental Product Declarations, which includes an assessment of a building's life cycle.
The tower is currently 97 per cent occupied by Salesforce offices and law firm Kirkland & Ellis, according to the team.
Elsewhere in Chicago, a glass-fronted stadium for the Chicago Bears was proposed in the city, while construction is commencing on SOM skyscrapers at the former Chicago Spire site.
The photography is by Jason O' Rear.

